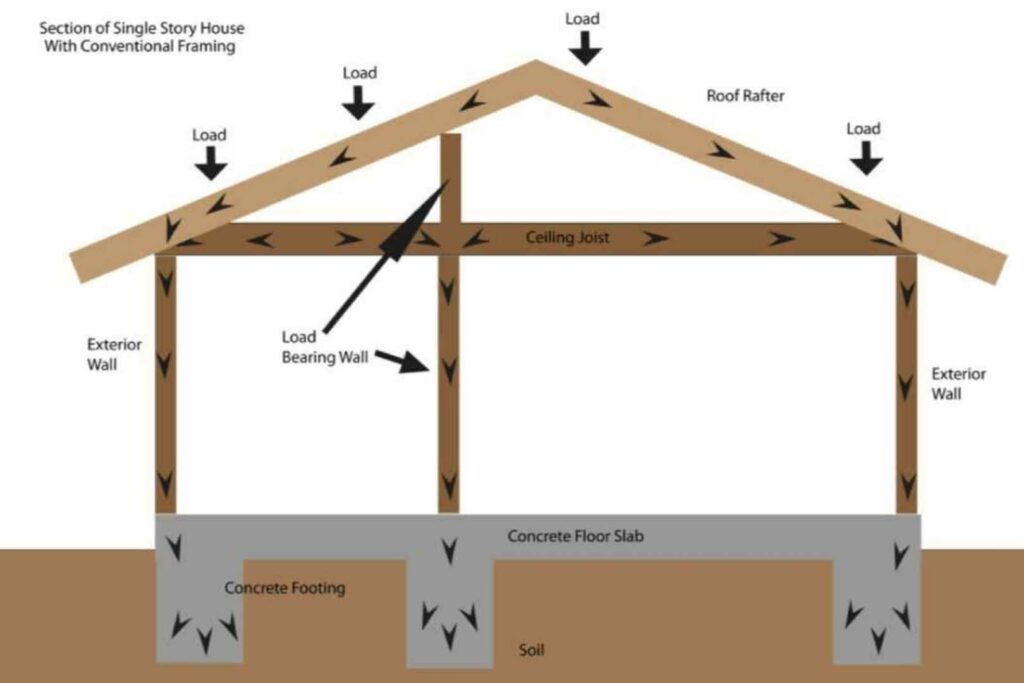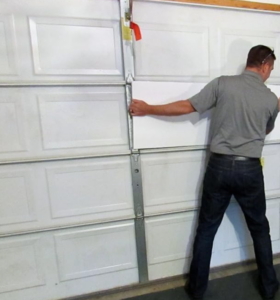Load bearing walls are a very hot topic because they can’t be removed without certain parameters being put into place. It is important to know what is holding up your house and those are support beams & load bearing walls.
Therefore, whenever someone decides to do a remodel or a renovation that involves opening up a floor plan, they will need to know where load bearing walls are located.
If the wall they want to remove turns out to be load bearing, there are steps that must be taken prior to removal to ensure no structural damage is done.
These steps will be discussed here along with our most frequently asked questions about load bearing walls.
If you are interested in a comprehensive question & answer list about load bearings walls, please read on.
1) What Is A Load-bearing Wall?
There are two types of walls in your home: load-bearing and non-load bearing. A load-bearing wall is a structural element that helps to transfer weight from the roof down to the foundation and soils. Basically, it holds up your structure!
Load-bearing walls cannot be removed without first installing a structural system, such as a support beams/column system or a post, to replace the existing wall. Non-load bearing walls do not carry a load (weight of a structure) above them and typically can be removed without worrying about your house caving in or cracking!

Versus

2) What Is The Purpose Of A Load-bearing Wall?
Load-bearing walls are essential and very important for the distribution of weight throughout your home. The path that this weight travels is called the load path.
Structural engineers and architects work together during the initial design of a home in order to strategically place these load-bearing walls by doing load calculations to create the most appropriate load pathway.
The removal of a load-bearing wall, without installing a sufficient alternative, such as column or post, would ultimately be detrimental to your home’s structural integrity.
So… don’t go taking out walls without seeking professional help such as a structural engineer! Simply put, your home could literally fall down quickly or overtime if removed improperly.

All exterior walls are load-bearing, as well as some interior walls. Before investing significant time and energy into a new remodeling plan, seek a structural engineer’s help. It’s important to ensure that your wall removal plans are possible. Most of the time, they are. However, there may be a situation where the cost of the project could become very burdensome. It’s better to know ahead of time what the requirements are so you can plan appropriately.

3) What structural elements in a home are load-bearing?
There are many weight-bearing structural components in a home including walls, beams, columns, braces, and trusses. ALERT: These elements should never be altered without a structural engineer’s approval and instructions.
4) Is it dangerous to remove a load-bearing wall?
It is absolutely dangerous to remove a load-bearing wall if you do not have the correct plan in place before elimination. Carelessly taking walls out of your home can lead to serious damage, some which cannot be fixed, not to mention the financial hardships to remedy the situation!
5) What happens if a load-bearing wall is removed on accident?
The first thing to do immediately is to call a structural engineer. This is an emergency situation. Your home could experience some serious structural damage.
They will be able to assess the situation and help determine the best solution.
The chance that your home will outright fall down is slim, but it has happened. There may be extreme shifting in the house and you may notice things like a sagging or dropped ceiling, sagging or dropped floor, doors, and windows sticking, drywall cracks, or loud cracking noises.
These signs frequently appear after removing the load-bearing wall.
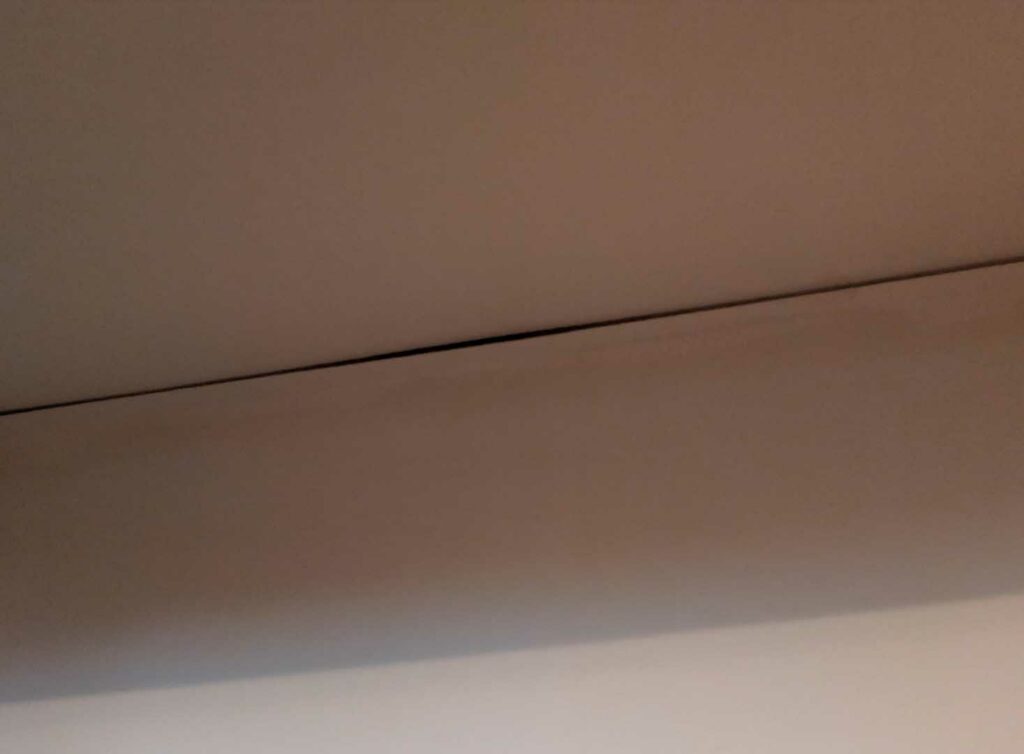
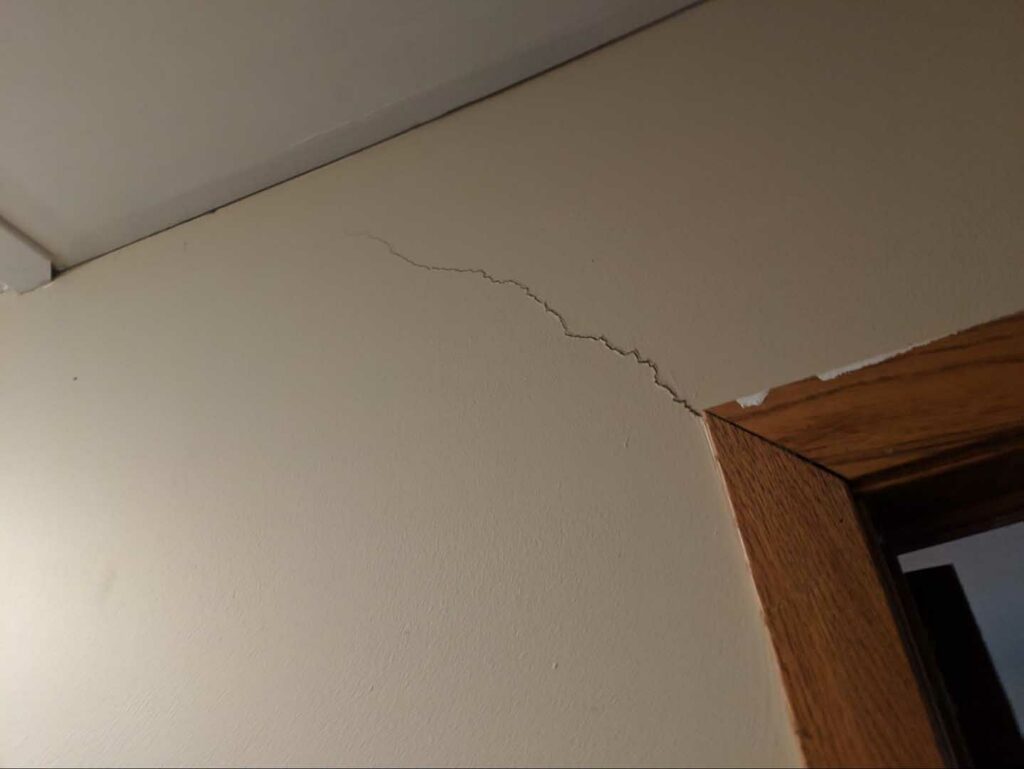

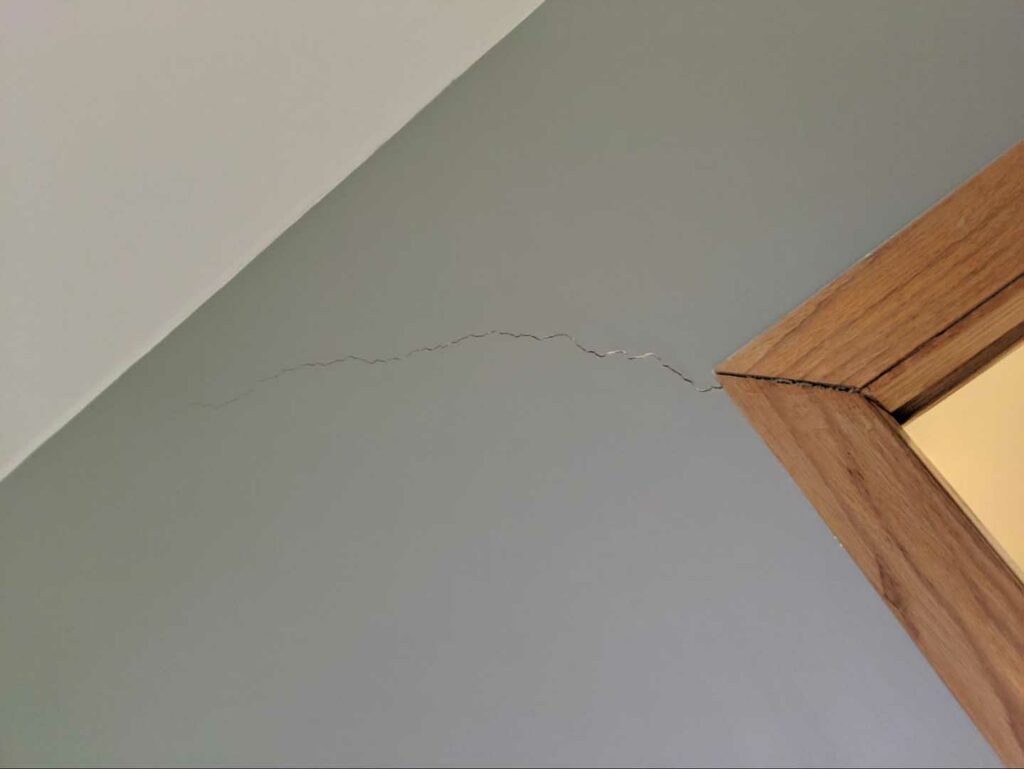
The pictures above demonstrate the dangers of incorrectly removing a load-bearing wall.
These photos were all taken on the 2nd story of a home.
The load-bearing wall below was removed without bracing the floor with temporary supports.
The homeowner thought they could quickly install a new beam. These damages occurred within 5 minutes of the wall being removed.
Get a free quote on your project!
Ready to start your project? Reach out to Complete Building solutions and get a quote absolutely free.
6) How to tell if my wall is load-bearing?
At this point, you are probably wondering which walls in your home are load-bearing. We can provide you with some insight on this, but again, do not remove a wall without consulting a structural engineer first.
Factors such as when a home was built, the style and the size of the house all come into play. Structural engineers are highly skilled at providing solutions even on the most complicated load pathways while taking into consideration other structural components like deflection, shear, dead, live, and roof loads.
How to get an idea if a wall is a load-bearing:
Step 1: Start in the Basement:
Unfinished basements can make it easier to see where the weight in the house is resting.
Look for a metal I-beam or multi-board wood beam. Walls that sit directly on top of these beams are usually load bearing.
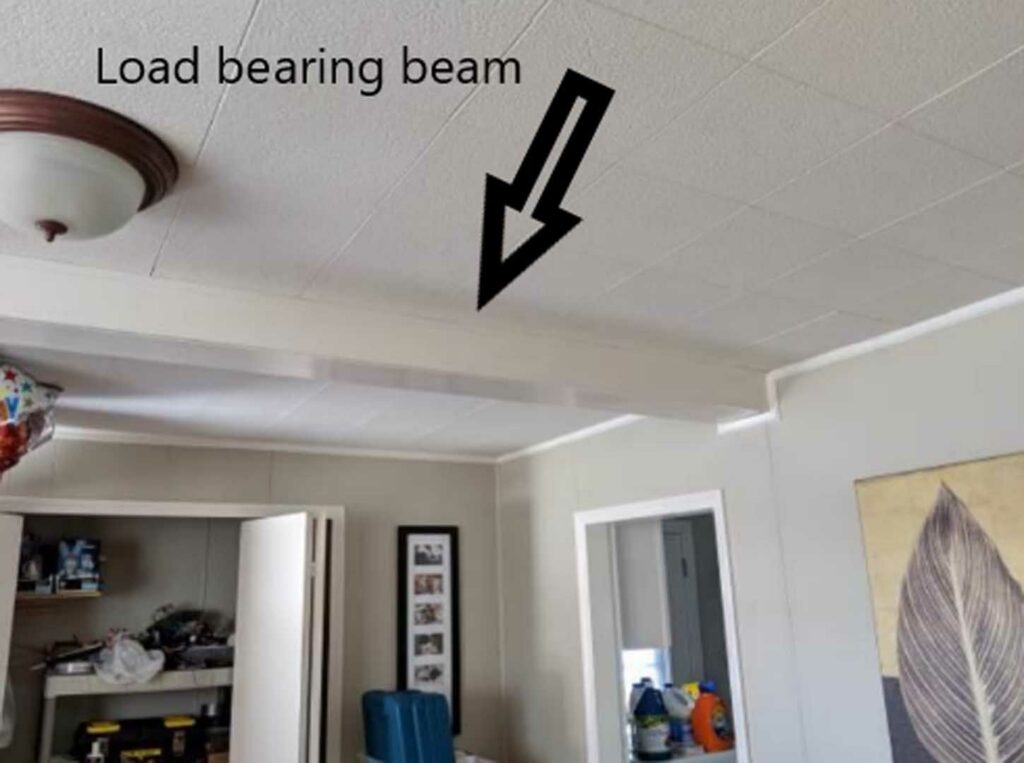
Step 2: Next, consider the direction of the joists.
Look at the basement joists or the attic joists. Most load-bearing walls run perpendicular to the joists. You can use a stud finder or blueprints to determine which way the joists are running if they are not visible.
Keep in mind that this is simply a clue and that not all load-bearing walls run perpendicular to the joists. This is why it’s important to understand the “big picture” of the existing structural system.
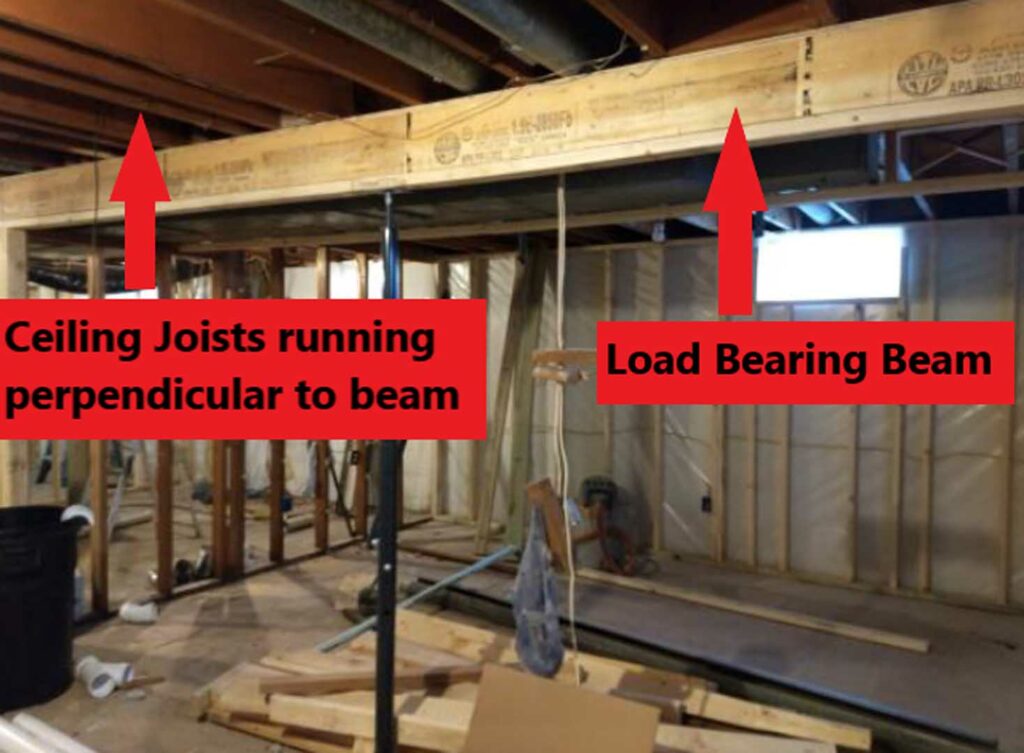
Step 3: One final clue to get an idea if a wall is load-bearing is if your attic has trusses or if it’s hand-framed.
Most homes with trusses will not have interior load-bearing walls because the structural load is dispersed outward loading the exterior walls vs the interior walls.
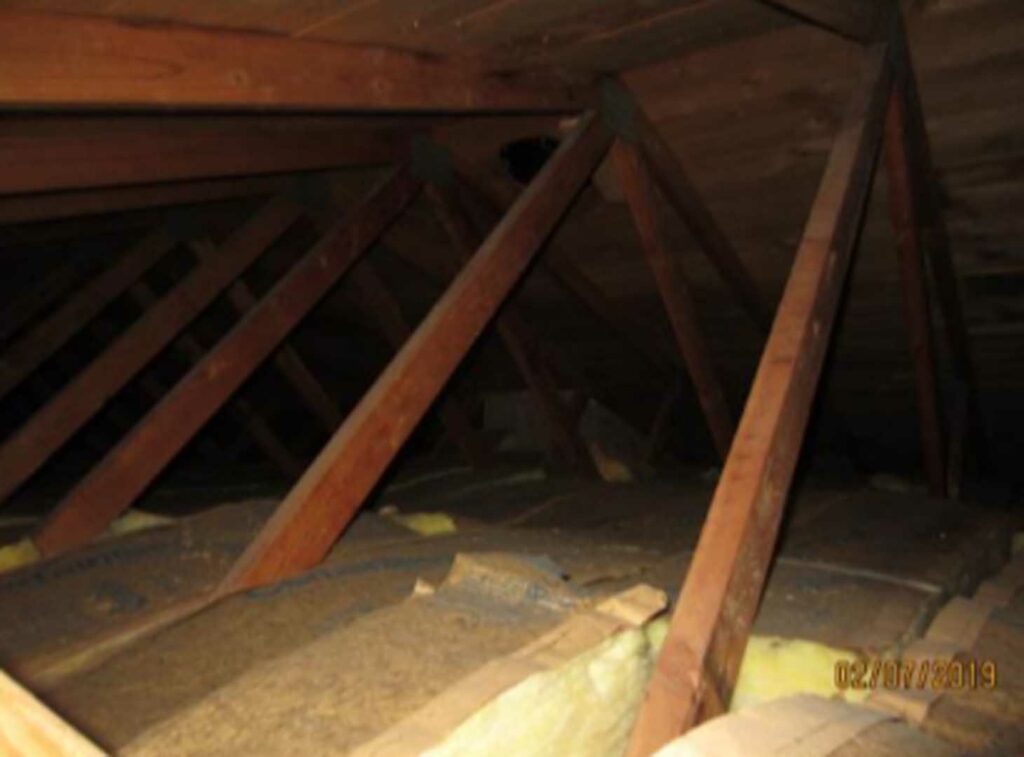
If your home is hand framed, you want to look at ceiling joists, braces and rafters.
a) Ceiling joists– do you notice ceiling joists stopping and starting perpendicularly over a wall? If so, that wall is probably load bearing.
b) Rafters- Do you notice braces going from the rafters downwards onto the wall? These braces are responsible for transferring roof loads down to the walls. You can see this pictured below.
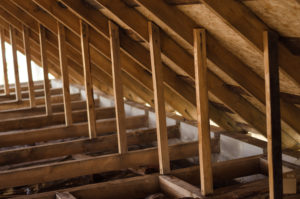
IMPORTANT NOTE: the above steps are simply “clues” that may help determine if your wall is load-bearing. To confirm if your wall is load-bearing, hire a residential structural engineer to perform an inspection and verification.
What are temporary supports, and why are they necessary?
Temporary supports are structures like jack posts or temporary walls installed to bear the weight of the load during the removal process of a load-bearing wall. These supports ensure the safety of the home while the new permanent support system, such as a beam and column, is being installed.
Failure to use temporary supports could lead to serious structural damage, including sagging floors or ceilings and even partial collapse. Temporary supports must be placed correctly to avoid uneven weight distribution, so consulting with a contractor or engineer is crucial.
7) Can I remove a wall if it is load-bearing?
Most load-bearing walls can be removed. In order to do this, a structural engineer should perform an inspection, do calculations, and write a scope of work or provide a drawing which can be given to your contractor.
Your contractor can then follow the structural engineer’s scope of work which may include building temporary supports and installing a beam & column system or post.
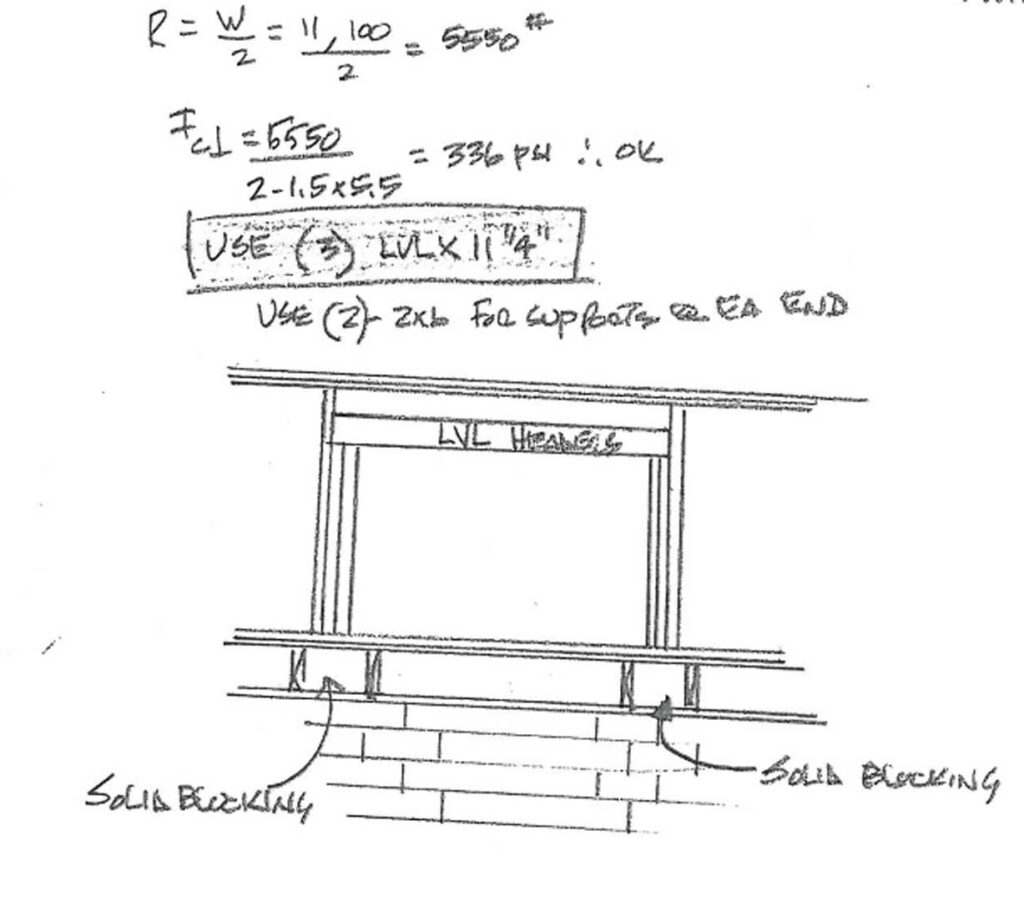
Above: sample of an engineer drawing
How much does it cost to remove a load-bearing wall?
The cost to remove a load-bearing wall varies widely depending on the size of the wall, the materials required, and the complexity of the project. On average, homeowners can expect to pay anywhere between $3,000 to $10,000 for professional removal and replacement with a beam and post system.
Factors influencing the price include the need for temporary supports, the type of beam used (wood, steel, or LVL), and whether additional finishes like drywall or flooring repairs are required afterward.
For an accurate estimate, it’s best to consult with both a contractor and a structural engineer.
8) Do I need a contractor to remove a load-bearing wall?
Once you have confirmed with a residential structural engineer whether or not the wall is load-bearing, a removal plan can be implemented.
Usually, a structural engineer will provide a letter stating if the wall is load-bearing or non-load bearing.
If the wall is non-load bearing, it is easier to remove. You may consider knocking down the wall yourself if you have some remodeling experience and courage to do it!
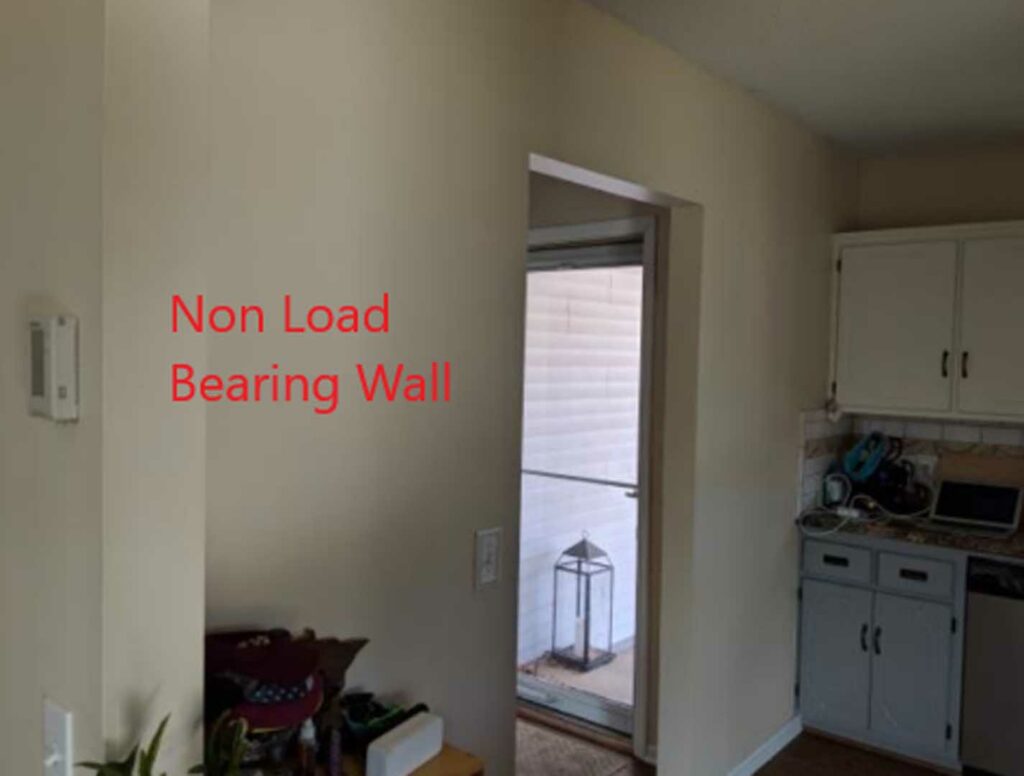
If the wall is load-bearing, you will want a contractor to help you with the wall removal.
The contractor will use the structural engineering report and scope of work to install temporary supports while the wall is being removed and to build/install either a beam and column system or post to transfer the structural weight previously carried by the wall being removed.
9) Do I need a building permit to remove a wall?

Most cities will require you to obtain a building permit to remove a wall regardless if it is load-bearing or not. Frequently, in order for you to pull this permit, a structural engineer will need to do an inspection of the wall. If the wall is non-load bearing, a simple stamped letter from the structural engineer to the city should suffice.
If the wall is load-bearing, many cities will require an engineer stamped scope of work to initiate the permit. In rare occasions, a city may require a stamped drawing in order to pull the permit. Talk with your cities building officials to determine the requirements for your remodel project.
Are there alternatives to removing a load-bearing wall?
Yes, there are alternatives to completely removing a load-bearing wall. For example, you can create a wide opening in the wall without full removal, or you can install a pass-through window to maintain the open feel while keeping part of the structure intact.
These alternatives often cost less and may require simpler engineering solutions. However, they still require professional input to ensure safety and compliance with building codes.
10) Do I need an engineer to remove a load-bearing wall?
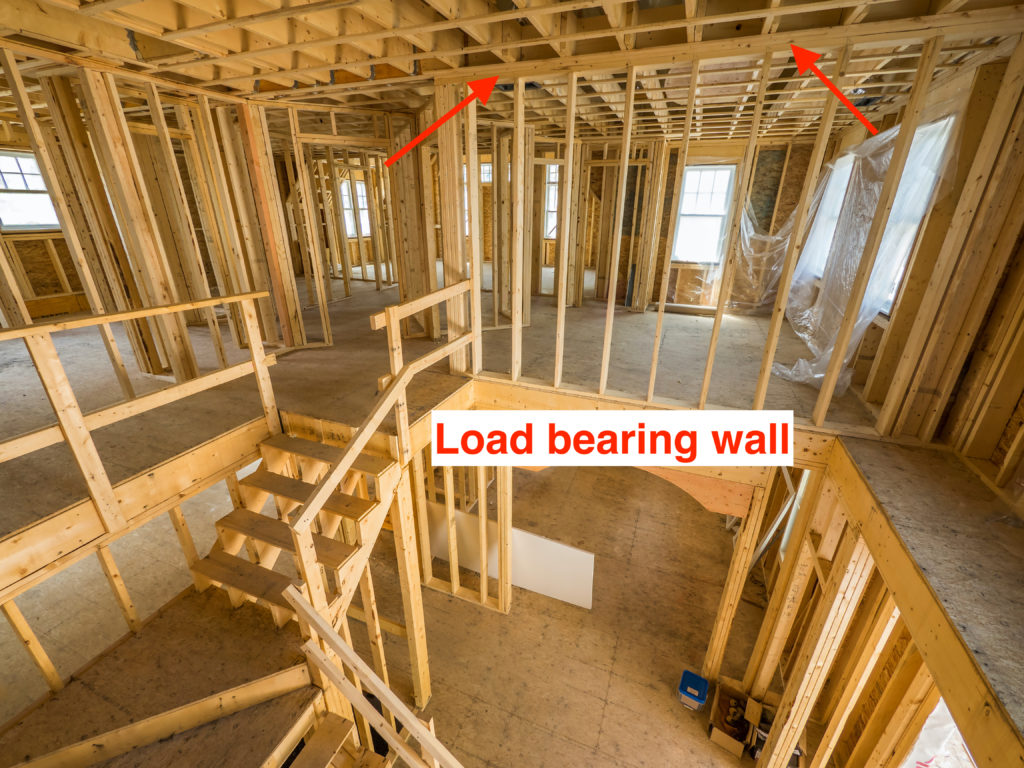
In order to pull building permits for your wall project, you may be required to hire a structural engineer to perform an inspection. It’s a good idea to call your building department ahead of time in order to prevent delays in the project.
Most structural engineers are booked out at least a few weeks. If you know ahead of time that your city’s building department requires a structural engineer’s stamp of approval on your plans, you may be able to keep things moving.
Possible requirements from city building department-
a) Structural engineer inspection: This typically means that a licensed P.E. would come on site and inspect the wall in question. They could affirm to the homeowner whether or not the wall is load bearing. Typically, a follow up signed/stamped letter will be generated stating what was observed on site. Sometimes this is enough to pull a building permit.
b) Scope of work- Sometimes a letter stating whether a wall is load bearing is not enough to pull a building permit. In this case, building department’s may request a scope of work to remove the wall, install temporary supports and detail what the replacement system must be. This scope of work is essentially an instruction sheet a contractor can use to perform the work and a building department can use to understand and approve the work. Keep in mind, this scope is typically geared towards experienced contractors; it could look like Latin to a beginner or someone not in the field.
Note-If your wall is non load bearing, a letter from an engineer should be enough to fulfill the building department’s needs.
c) Structural drawing- There are some instances when an inspection & scope of work simply aren’t enough for a building department to release a permit. In this case, a structural drawing may be needed. An engineer will still need to come on site and perform the inspection. Once they have analyzed the project and collected necessary information from the site, they will return to the office to generate a drawing with structural details. Structural drawings can get spendy, so if it’s not essential, you may want to skip.
Even in the unlikely scenario that your city does not require a building permit, you should always have a structural engineer verify if the wall is weight-bearing and part of the structural system. If a mistake is made, you will pay heavily for the consequences, financially and structurally.
Plus, it’s very dangerous. Pay the structural engineering fee to do the job right the first time.
11) Which walls are most commonly load-bearing?
Every home is unique, but they all have one thing in common, all exterior walls are load-bearing. With this being said, it is important to know if your home has been remodeled prior to your ownership.
If so, you may have some walls that were once exterior, and after remodeling, became interior walls. These would be considered load-bearing.
If your home has trusses in the attic (see photo) then you probably do not have any interior load-bearing walls.
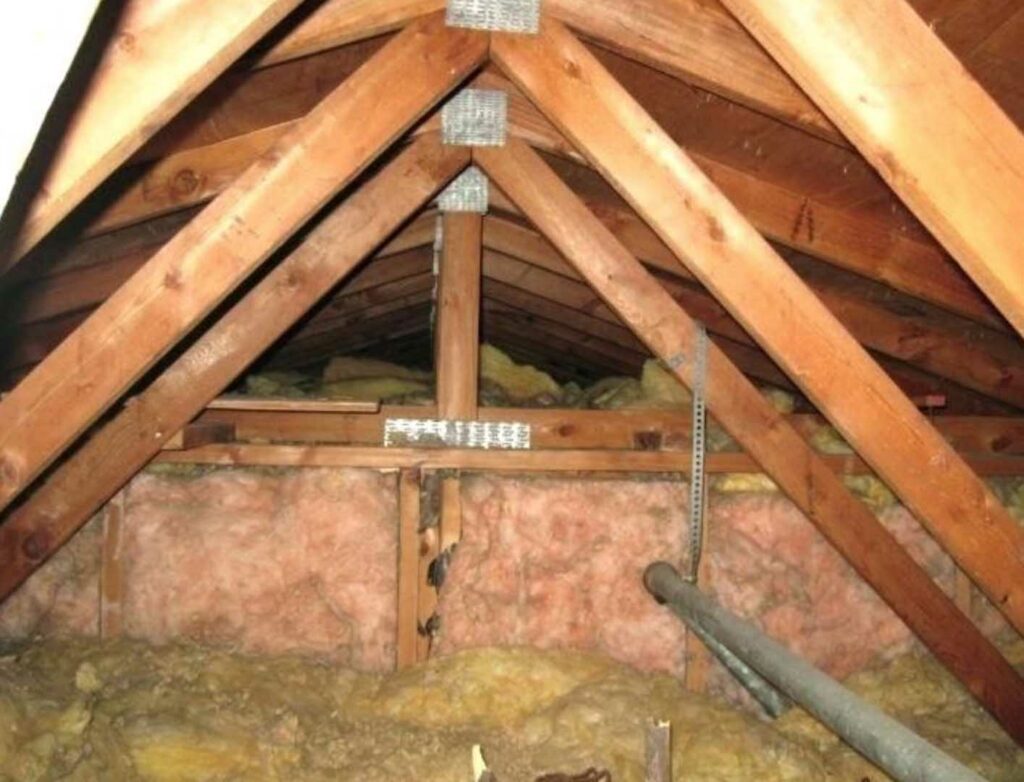
If you see a beam directly under a wall, it is probably load-bearing. Walls that run perpendicular to the floor joists are probably load-bearing (see photo below).
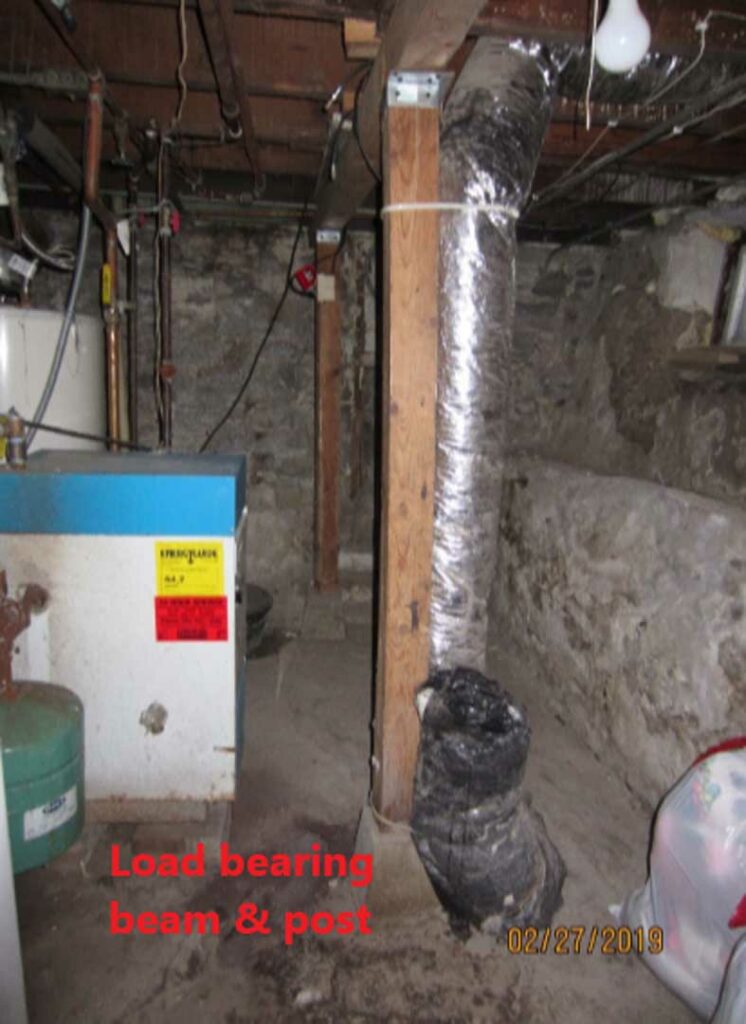
12) What is inside a wall?
When you are going to remove a wall, hiring a professional is always a good idea. Wall cavities contain things like pipes, wiring, and heat ducts which all would need relocating upon wall removal.
Sometimes these projects can end up being very expensive and labor-intensive.
Without removing the sheetrock, it is impossible to know exactly what surprises lie within. But, a professional contractor can use their experience or tools to give you a quote on what exactly the project will entail.
See this great article by Family Handyman here to learn more.
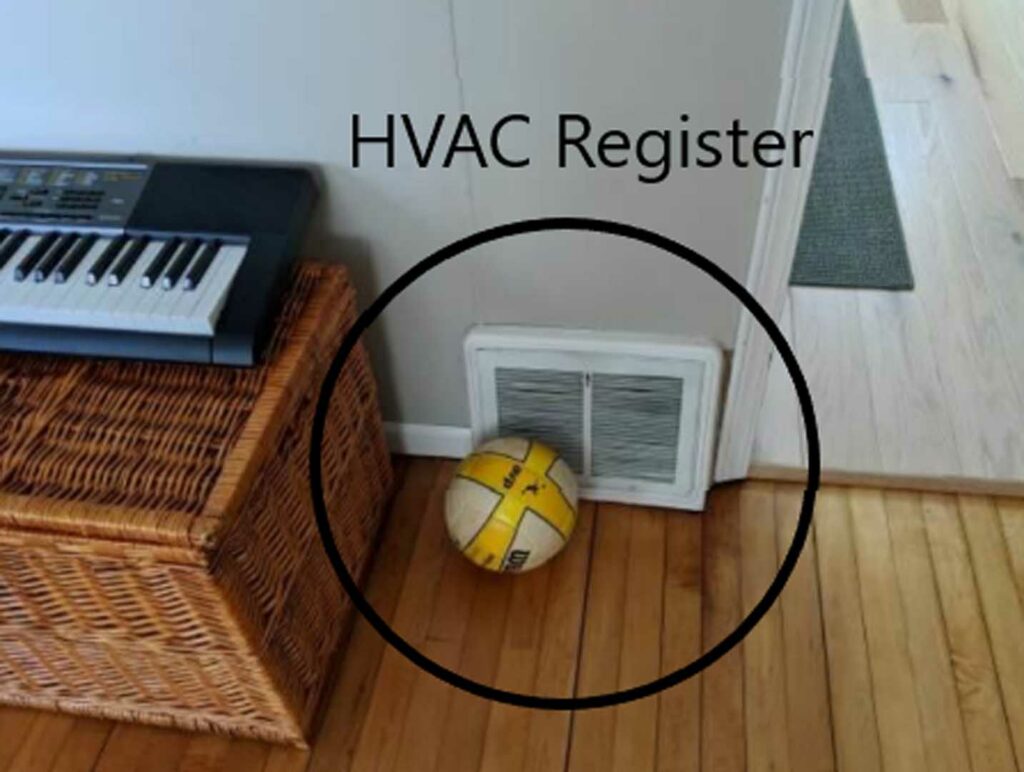
13) What expenses should I consider before removing a wall?
Primary expenses would include lumber (if the wall is load bearing) for a new support system to replace the wall as well as labor costs for a contractor to knock out, build a temporary wall, and install a new support system. There will also be expenses for a structural engineering inspection.

Sample of the material section on engineering report.
There are also many secondary expenses that homeowners should think about when removing a wall. Lumber, labor, and expenses are only part of the picture.
Aesthetically, things like replacing wood trim, wood flooring, carpet or other floorings, repainting the newly created room, respraying textured ceilings, and patching drywall are important to consider.
If you can do these things on your own, you may save on labor costs, but materials will still need to be purchased.

On top of this, there may be labor expenses affiliated with moving electrical outlets, switches, plumbing pipes, and heating vents.
These trade specific parts of the project usually require a plumber, electrician, or contractor to complete.
Make sure you acquire a few bids ahead of time for a more realistic budget and cost of the project!
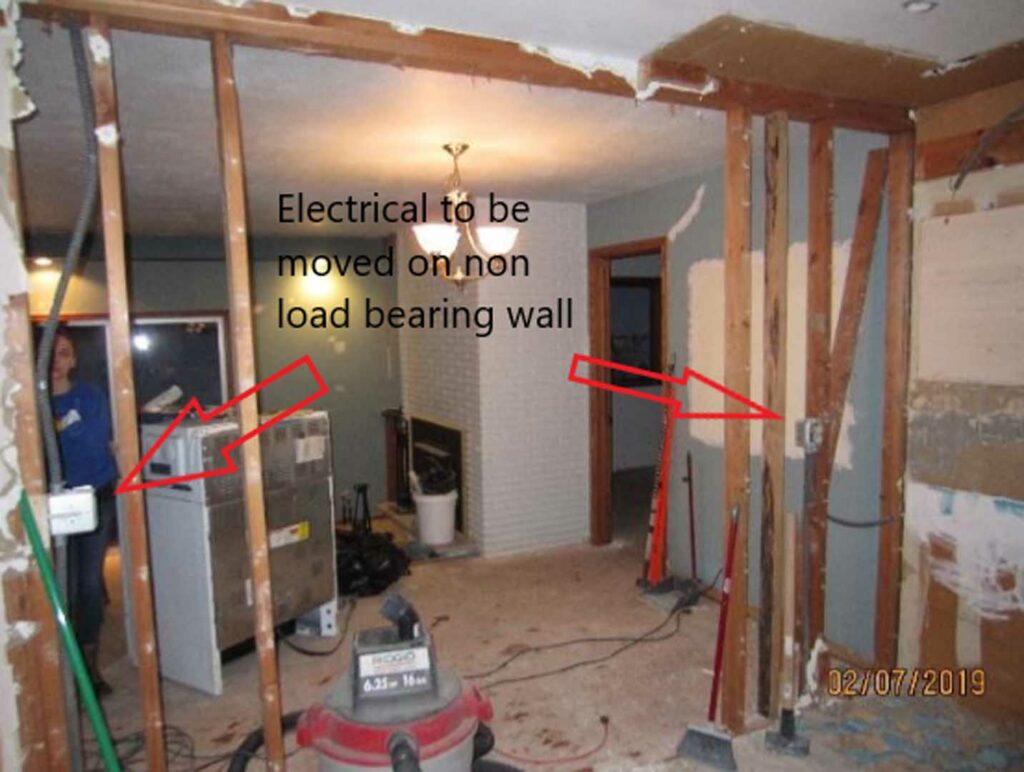
The image below is an example of the damages that can occur when rerouting electrical and/or plumbing lines. This joist was notched which can be very problematic if an engineer is not consulted first.
The notch in this case actually caused the joist to fail. This joist will need to be fixed and reinforced in order to maintain the structural integrity of the home.
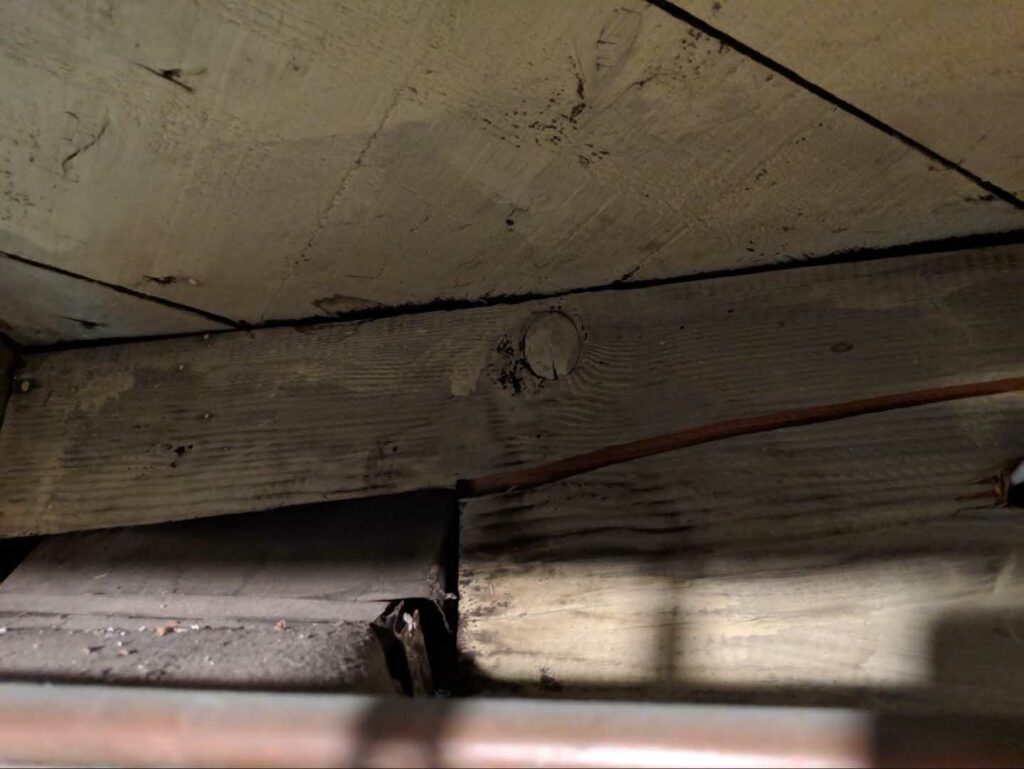
14) What options do I have for replacing my load-bearing wall?
The most common support system used to replace a load-bearing wall is a beam under the ceiling and columns or posts which carry the weight down to the foundation.
This method is popular because it does not require alterations to joists or framing above the beam. It’s simple and effective.
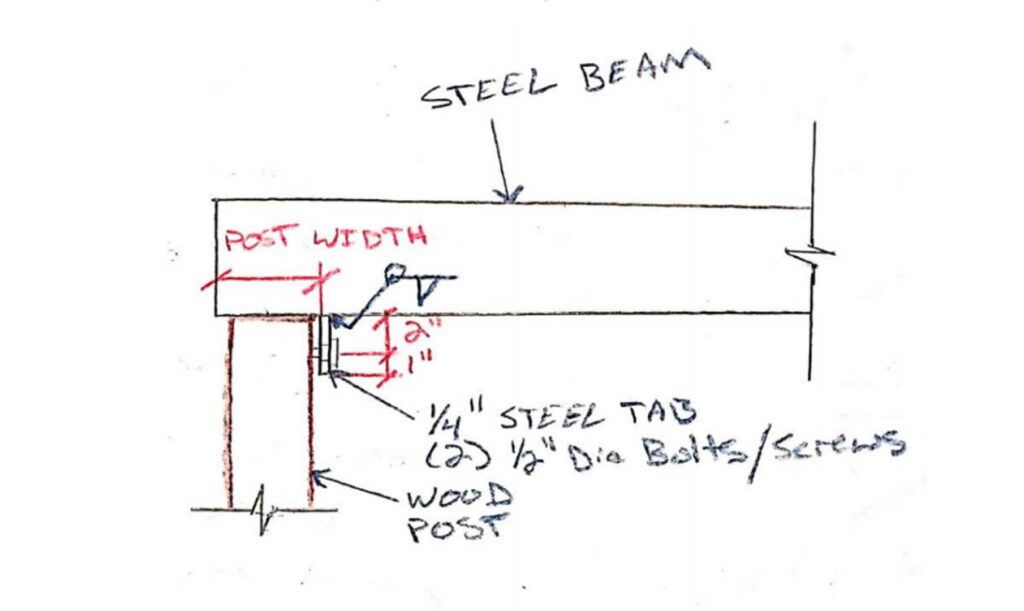
If you do not want a beam exposed, there are other options such as installing a beam flush to the ceiling.
You will definitely want to get a bid for this because it will require other structural alterations such as cutting into joists and other framing to make room for the beam.
Sometimes this option is not possible. For example, if your wall is underneath an attic framed with trusses, the beam will have to be exposed, meaning you may want to alter your remodeling plans altogether.
You will need a structural engineer to determine the correct sizing for the beam & column/post system (replacement for a load-bearing wall) and to determine if your existing footings are large enough to carry the proposed load.
This is crucial in order to prevent sagging ceilings and other structural issues. Nine times out of ten you will need this information in order to obtain your building permit.
15) What types of materials will be required to install a new support system?
Common materials for replacing a load-bearing wall with a beam & column system are joist hangers, joist hanger nails, LVL’s (engineered beams), 8d framing nails, header material (2×4’s), 16d framing nails, and construction adhesive.
16) How to know if you can remove walls yourself?
Load-bearing:
If you have never removed a load-bearing wall before, you should not attempt this project without professional help. Messing with the structural elements of your home is dangerous.
If you are a contractor or have contractor experience and paid for a structural engineer’s scope of work, it may be cost beneficial for you to do it yourself… and recruit capable friends!

Non-load bearing:
If you have never removed a non-load bearing wall before, you will probably be capable of removing the wall yourself. However, remember a simple project could become more complicated based upon wall cavity contents. It’s a good idea to obtain a bid to know exactly what elements inside the wall may need to be moved by a professional.
If you are a contractor or have contractor experience, you may have the education necessary to know what internal elements need to be moved and the process for doing so.
17) Are there load-bearing walls in mobile homes?
A general rule of thumb is that most single wide mobile homes do not have interior load-bearing walls.
However, if your mobile home consists of multiple sections with a wall separating them, you may have a load-bearing wall.
It would be a good idea to have this inspected by a structural engineer before making any alterations.
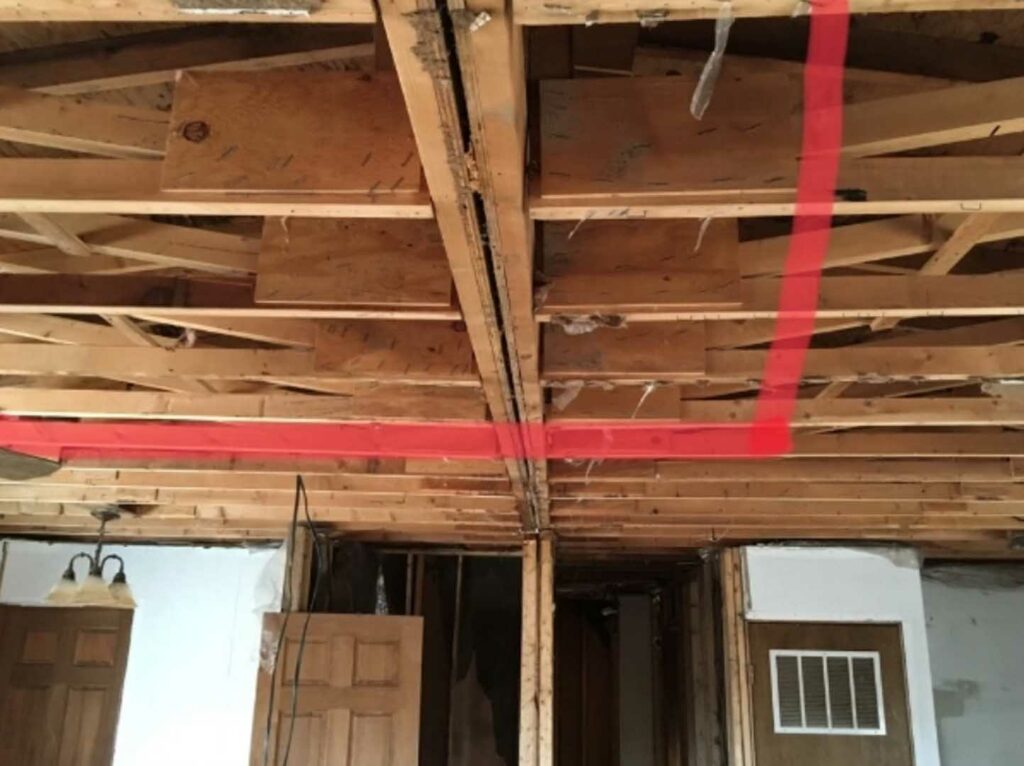
We hope we were able to answer all your questions about load bearing walls and support beams. If there is something we did not address, please feel free to give us a call at 763-544-3355.

