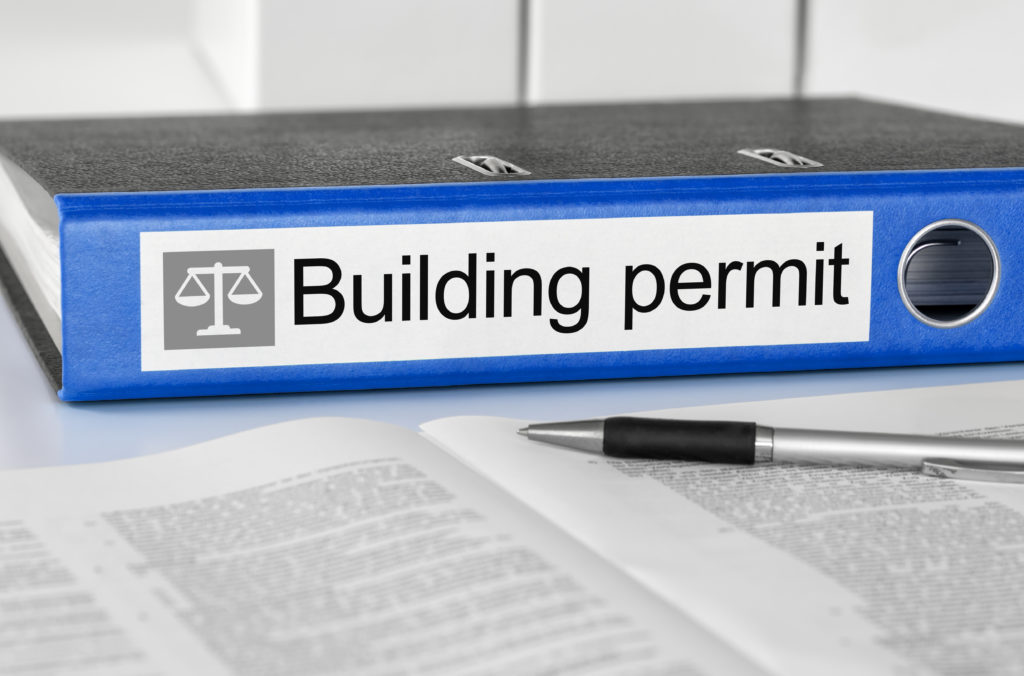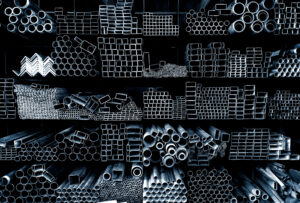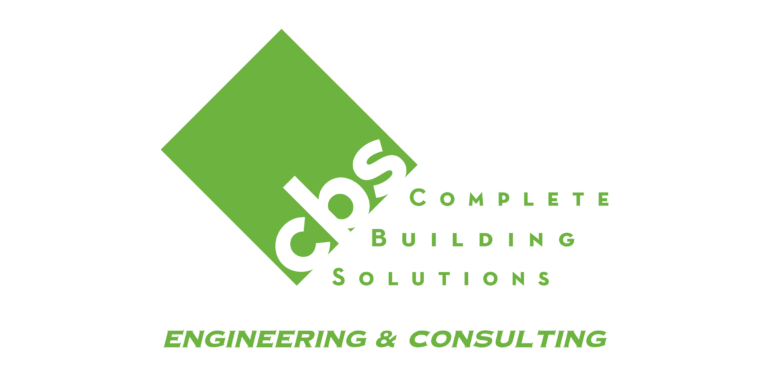A structural drawing is a structural plan with mathematical details describing how a building or structure needs to be built. Structural drawings are only legitimate if they are prepared, stamped and signed by a licensed professional engineer.
You might be thinking, “Ok…what exactly does that mean?”.
You are not alone.
There are MANY terms used in the construction industry to describe various types of “drawings” or “plans”.
You may have heard some of the following terms being thrown around: blueprints, plans, architectural plans, as- built plans, construction plans, structural drawings, structural plans, red-line prints, AutoCAD® prints, ect.
These terms can be confusing to people NOT working in the construction industry.
If you would like some clarity what specifically a structural drawing is and how it differs from some of the terms above, read on.
Topics to be covered:
- Structural drawings are prepared by licensed professional engineers
- What structural drawings entail
- When a structural drawing is needed
- How structural drawings differ from other types of building plans
- Structural drawing types: hand-drawn or electronic
- Structural drawing costs
Structural Drawings are Prepared by Licensed Professional Engineers-
Structural drawings include structural details essential for a building to be considered sound. Since these structural details require the skills of a licensed professional engineer, city officials will require structural drawings to be stamped and signed by a PE (professional engineer)
This is not to be confused with a general or conceptual sketch which can be drawn up by a homeowner, contractor or anyone without a professional engineer license.
A sketch, such as this, may provide a general idea of what the project will entail, but it will not include any structural detailing. Contractors use these as a means to communicate with a homeowner or other professionals working on the project.
It may also be a way to provide a visual representation of the plans to a building official. In some cases this sketch may be enough to pull a building permit, but in many circumstances a structural drawing is required (call your building department to find out).
What do Structural Drawings Entail-
Structural drawings can include:
- An actual drawing of the building project (either hand-drawn or electronic)
- Structural details & instructions: this could include member sizing, designated materials, and connections types. Note: These details may be printed right on the drawing or included on an attached form. The level of detail varies project to project.
- A licensed professional engineer’s signature & stamp.
Keep in mind, this type of drawing is strictly for engineering needs. Architectural details like mechanical systems or surface finishes do not apply here.
When do I need a Structural Drawing-
Structural drawings are really helpful for several reasons.

If you need to pull a building permit:
A structural drawing is a great way to communicate important building information to your local building department. If information is straightforward and planned out by an engineer, obtaining your building permit may be a quicker process. Side note: Make sure to call your building department before starting your project. They will let you know if a structural drawing is required for the release of a building permit.
Your building inspector could ask for one of the following in order to release a permit-
a) a structural engineer inspection- Your building department may want a stamped and signed letter from a licensed structural engineer saying that they have physically inspected the project at hand. The letter could include their findings and whether or not they approve the work.
b) a scope of work- Sometimes a letter is not enough for a building permit to be released. In this case, a building department may want to see a scope of work signed and stamped by a licensed structural engineer. This scope of work is essentially 1) a set of instructions that a contractor can use to perform the work and 2) a way to communicate project details to a building department.
c) structural drawing- Structural drawings can help to clear up any confusion a contractor or building department may have regarding a project. Not only is their a visual representation of the final product, but structural details are also listed.
For communication on complicated projects: As we touched upon briefly above, structural drawings are great for providing a visual representation of the desired final product. Of course, not all projects are created equally. It’s the tricky ones that often require a structural drawing.
You may be wondering what kinds of complicated projects we are referring to here. A few examples could be: moving a staircase, removing load bearing walls, installing a vaulted ceiling, or installing larger footings.
Structural drawings include important information called structural detailing. These details can be thought of as an instruction manual for builders. Things like member sizing, designated materials, and connections types will be listed.
Have you ever heard the term, “the devil is in the details?” Well, that applies here. It’s essential that the right materials are used and installed correctly. One mistake and a home could literally fall down.
How is a structural Drawing different than other types of construction plans-
There are many types of construction plans, each with its own purpose. We will briefly go through some of these below:
Blueprints or Architectural plans–
Blueprints or architectural plans are a complete set of technical drawings that can be purchased through an architect, some builders, or sometimes online. A full set of blueprints will typically contain detailed floor plans, exterior elevations, residential front perspective, foundation and basement plans, house & detail cross sections, floor structural supports, and roof framing plans.
If you are planning to build a new home from scratch or take on a very large remodel, you may want to hire an architect to provide you with blueprints. Remember, architects do not add the structural details on plans. Typically, they have partnerships with structural engineers who add detailing to the plans for you. If this is the case, the architect may include structural engineering costs in their overall quote. Be sure to ask your architect how their process works.

With that being said, our firm regularly gets requests from clients who want their blueprints engineered with the proper structural details. They obtained blueprints from an architect and then brought them to us.
Note- if you purchased stock blueprints online, you will need to hire a structural engineer to add the proper load/foundation detailing to the plan. Online companies typically do not include structural information since building code requirements vary based on build location.
Why?
Weather and soil conditions are different depending upon where you live. For example, northern areas get hit with a lot of snow. Therefore, homes built in northern areas have larger snow load requirements than southern regions.
Another example has to do with soil properties. Clay soils retain water and therefore foundation design must account for this. This usually means backfilling with the proper soils or implementing water management systems up front.
As-Built Plans:
Planning and designing a building is much different than the actual construction phase. Sometimes there are unforeseen difficulties that lead to a contractor/engineer changing the plans. Or, sometimes the owner changes their mind on how they want a certain section of a home to look. Common changes that can occur are moving door/wall locations, changing the location of a control panel, or ventilation systems may need to be altered. Because of this, the contractors must demonstrate on the plans what was actually done. When the project is complete, the plan must clearly demonstrate how it was built and reflect any deviations from the original plan.
Structural plan:
A structural plan relays important structural information about the project at hand. Typically, this “plan” is a set of structural details that are added onto architectural plans or to a structural drawing.
For instance, if you go to an architect for blueprints, they typically will have a structural engineer add the appropriate structural detailing (aka structural plan) to the plans.
Or, if you purchase a stock blueprint online, you will need to take the blueprint to a structural engineer so the appropriate structural detailing (aka structural plan) can be added to the blueprints. This is also known as red-lining.
There are cases where you may receive a simple set of structural “instructions” that do not come with a drawing or blueprint. This could also be considered a structural plan. It is also called an engineer letter.
Examples of this may be simple projects like a basic wall removal, a simple foundation repair, or a fence install.
People may choose a basic structural plan like this for several reasons, typically they want to save money.
For example, if a project is straightforward and a contractor knows how to perform the work, they probably won’t want to spend thousands of dollars on a drawing or blueprint.
However, they may still need an engineer to obtain a building permit or size/choose correct materials. In this case, a simple structural plan with no drawing/blueprints would fit their needs.
Structural drawing: A structural drawing is exactly what it sounds like. It is a sketch or electronic drawing of a specific element of a structure or home. This drawing also includes structural detailing and information about materials to be used.
“Why would someone choose to obtain a structural drawing over a blueprint or plan”, you may ask?
There are several reasons:
- Project type: The type of project matters. Obviously, if you are starting a new construction project, you would require a full set of blueprints. However, if you are doing a small remodel project, a structural drawing may be exactly what you need to obtain a building permit and to communicate important building details to all professionals involved. Other types of projects that may benefit from a structural drawing are: reinforcing structural members, removing load bearing walls, installing footings, building a deck or porch, installing a vaulted ceiling, or installing an egress window. Projects such as these can get complicated and it’s common that building departments will require a structural drawing before a permit is released.
- Cost effectiveness: Structural drawings fall “in the middle of the road” as far as costs go. The most cost effective engineering you could obtain would be an engineer’s letter (no drawing and minimal or no calculations) while the most expensive would be a full set of engineered blueprints. A structural drawing is a great option when you need engineering details for a small remodel or small part of a project. It wouldn’t make sense to purchase blueprints, but you also need more information than a simple engineer letter.
- Quick turn around: Structural drawings are great when you are on a timeline. Maybe your project had an unexpected surprise which left you requiring engineering ASAP. For circumstances like this, a structural drawing may be the quickest and most effective way to keep your project on track.
Are Structural Drawings Electronic or Hand-Drawn-
The answer…they can be both. It depends on the circumstances.
Factors to consider:
- Costs: Since hand drawn and electronic drawings both communicate the same information, choosing which route to go may come down to costs. If you want the “clean and crisp” look of electronic drawings, you will pay for it. Hand drawn structural drawings are typically more affordable.
- Preference: It’s generally considered more “old school” to obtain hand-drawn structural drawings. The truth is, the engineer’s instructions are exactly the same whether the drawing is done by hand or not. It comes down to homeowner/builder preference. Do you like that “old school” feel or are you wanting a more modern look.
- Offered Services: Each engineering firm varies in the services they offer. Some firms may ONLY offer electronic structural drawings or ONLY offer hand-drawn structural drawings. This may depend upon the type of in-house equipment/software (such as AutoCAD®) they have and the engineer’s preference. An older or more experienced engineer may prefer to hand-draw while a younger engineer may like doing their drawings via computer. If you have a preference either way, be sure to ask the engineering firm up front about their services.
How much do Structural Drawings Cost-
Pricing on structural drawings will vary depending on the scope of the project.
However, for basic remodel projects, you can expect to pay between $1,000-$2,000 (or more) for a signed & stamped licensed structural engineer drawing.
You might be wondering how quotes are generated. Most of the work is in the analysis and calculations. Structural engineers need to look at the whole picture, or rather, the whole structure to determine how loads will be transferred. It wouldn’t work to just look at one element. They need to make sure that the remodel will sync properly to the existing structure and if not, how to make it work. This all takes time.
Depending on the time it takes to perform necessary calculations, analyze the plan, and create the drawing, your cost will vary.
For exact quotes it is best to contact a structural engineer and discuss your project. Sometimes an engineering inspection will be necessary for an engineer to generate a drawing, but this is not always the case.
To know exactly what your project will entail, contact a structural engineer.
We hope this blog gave you some insight as to what exactly a structural drawing is and how it differs from other types of construction plans. If you have any further questions, please do not hesitate to contact us at (763) 544-3355.



