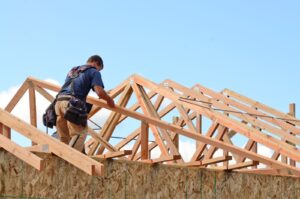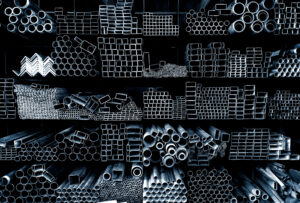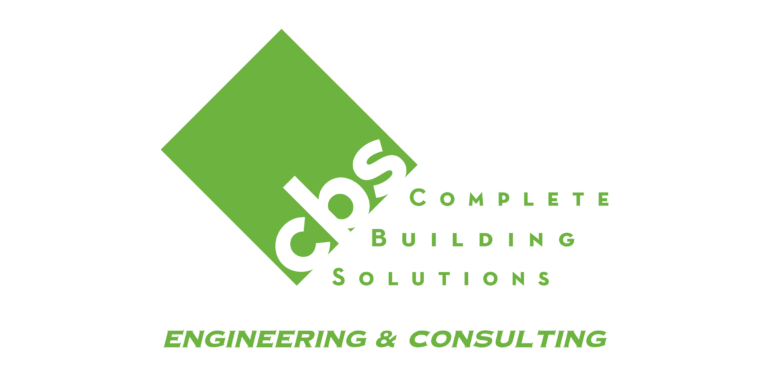If you are working on a new construction build or remodeling project, I’m sure you’ve heard by now that you need structural drawings.
A structural drawing is put together by a structural engineer and houses all the structural detailing necessary to make a building stable and capable of withstanding the test of time.
An example of a structural drawing is shown below.
You see there are certain elements in a home, such as beams or load bearing walls, that are responsible for supporting a lot of weight. A structural drawing will dictate the required size & material necessary to ensure that all loads are transferred properly down to the foundation.
This alone explains the importance of structural drawings. However, we have put together 7 other reasons that high-caliber structural drawings are important.
We’re talking, ways to speed up your building project, obtain accurate building quotes, and more.
Have we peaked your interest? If so, read on.
1. Accurate Quotes-
Let’s face it, budgeting is important. Knowing what various aspects of a project will cost is important.
Structural drawings can actually help you acquire accurate quotes from builders, HVAC professionals, electricians and other professionals.
How…might you ask?
Builders are really great at having a general sense of what certain projects will cost. However, there are some unknowns without a structural engineer’s two cents.
For example, knowing what size beams are required to support roof loads will impact the cost of materials.
Another example might be foundation design. A structural engineer may call for various types of foundation design depending upon the soils, location or type of structure. This design will greatly impact your builder’s quote.
2. Faster Permitting
Most city building departments require building permits for new construction or when structural alterations are made to an existing structure.
What is a structural alteration? Anything that changes the way loads are distributed throughout the building. One example is removing a load bearing wall.
Applying for building permits can become tedious and time consuming when building officials do not understand your plans or when your application is not complete.
There are a few ways to avoid going back and forth with your building department official:
- Do your research: Make sure you look at your city’s building permit requirements prior to applying for a building permit. If their guidelines are not clear to you, send an email or give them a call. It is better to know the exact requirements ahead of time to keep your project on track. As an engineering firm, we get weekly calls from clients requesting a “RUSH” structural engineer inspection.
It’s so common for building departments to request structural engineering inspections and/or drawings, but the average person simply does not know this. If they had known, they could have planned ahead and avoided their project being delayed.
- Provide a Structural Drawing: Here’s the deal, you may not always need to provide your building department with a structural drawing, however, there are some instances when it’s probable.
These include: new construction, remodeling projects, building a deck, installing new footings, or foundation design. It’s even becoming more common for building departments to require engineer stamped drawings for load bearing walls. That may seem far fetched, but our firm sees it all the time.
A structural drawing will clear up any confusion for the building department official and will provide them with peace of mind that the plan is solid.
The structural drawing will also make your contractor’s job much easier (and bring them peace of mind). Voilà…by including a structural drawing in your building permit application you’ve just avoided a serious delay in your project.
3. Eliminates Confusion Between Contractor & Engineer-
There are many instances when a structural drawing is necessary to communicate the various intricacies/details associated with the project. This scenario is geared towards additions and remodeling projects where an architect may NOT have been hired to draw up plans (unlike a new construction build or larger addition). If structural alterations are being made, an engineer will still be required.
The homeowner/contractor may have a few options on what that looks like. They could a) hire the structural engineer for an inspection and receive a written letter describing the requirements of the project or b) hire the structural engineer to perform an inspection (if necessary) and generate a structural drawing.
Instead of the contractor and structural engineer speaking back and forth on the phone continuously, a structural drawing may clear up any confusion.
4. Helps the Homeowner Visualize the Project-
If architectural plans are not involved, it can be tricky for a homeowner to visualize what their project will look like. They may have one image in their head while the contractor/engineer has another.
A solution to this problem is a structural drawing.
A structural drawing is a vehicle that communicates building detail requirements and is a visual representation of the final building project.
You might ask, “Can’t the contractor do a quick sketch of the project?”. Yes, they could.
But, this sketch will not include pertinent structural information that could potentially change the entire way the project is laid out.
For instance, the structural engineer could determine that the staircase needs to be relocated to ensure the proper load transfer to the foundation. Or, they could determine that a larger beam is required in the basement which ultimately doesn’t leave as much head room as planned.
If you are a homeowner who wants to know exactly what you are getting, request a structural drawing.
5. Addresses Potential Design Issues-
As the homeowner, you may have dreamed up an exquisite idea for your remodeling project. In most cases, your plans can be done. However, there are financial and structural factors that could affect your plans.
For example, you could bring your idea to a structural engineer and they may tell you one of the following things:
- “Not possible”– There are times when a specific design simply isn’t possible. Before you start building, this would be nice to know.
- “It can be done, but it will cost you”- This scenario typically means that the design you want is difficult and will require a lot of labor and/or materials to achieve the desired outcome. Sometimes the project is so extensive it could make more sense to demo and start fresh.
- “It can be done, but I’ll show you a better way”- An engineer spends years developing their skills so they can design the most efficient and strong structures. They may have alternate/cheaper/more efficient ways to achieve your desired outcome.
- “Looks great, I’ll add the structural details necessary to make it work”- It’s always great when your theoretical ideas also work on paper.
If your plans are flawed in any way it could be detrimental to the whole project. Obtaining a structural drawing will ensure that if design issues exist, they are corrected.
6. Eliminates Unexpected Costs-
There is nothing worse than getting deep into a remodeling or new construction project only to find out that you made a BIG mistake, one that will cost you.
I’m talking about things like: building on underground springs, building a deck without checking with your permitting agency first, under-engineering beams & columns, under-engineering footings, removing a load bearing wall on accident, and the list goes on.
Obtaining a structural drawing ahead of time can help avoid these large and costly mistakes. On top of this, hiring a structural engineer on the forefront could potentially stop a problem before it happens. A structural engineer’s keen eye is trained to look for structural anomalies or other issues that may interfere with your building project goals.
7. Ensures the Proper Structural Details:
There is a lot of math that goes into a remodeling project or home build.
Listed below are just a few of the components that must be factored into a structural drawing:
- critical load path connections
- hangers
- shear wall details
- transfer force detail
- beams
- columns
- girders
- posts
- footings
- floor & roof members
- correct fasteners
- tall wall
- wall bracing
- interfaces with existing buildings
How all of the above factors interact is important for the correct transfer of loads down the foundation and footings. If one of these components was not engineered properly, a building failure could occur.
We hope this blog helped to clear up some of the questions you may have had on the importance of a structural drawing. For any further questions, please feel free to reach out to us at 763-544-3355.



