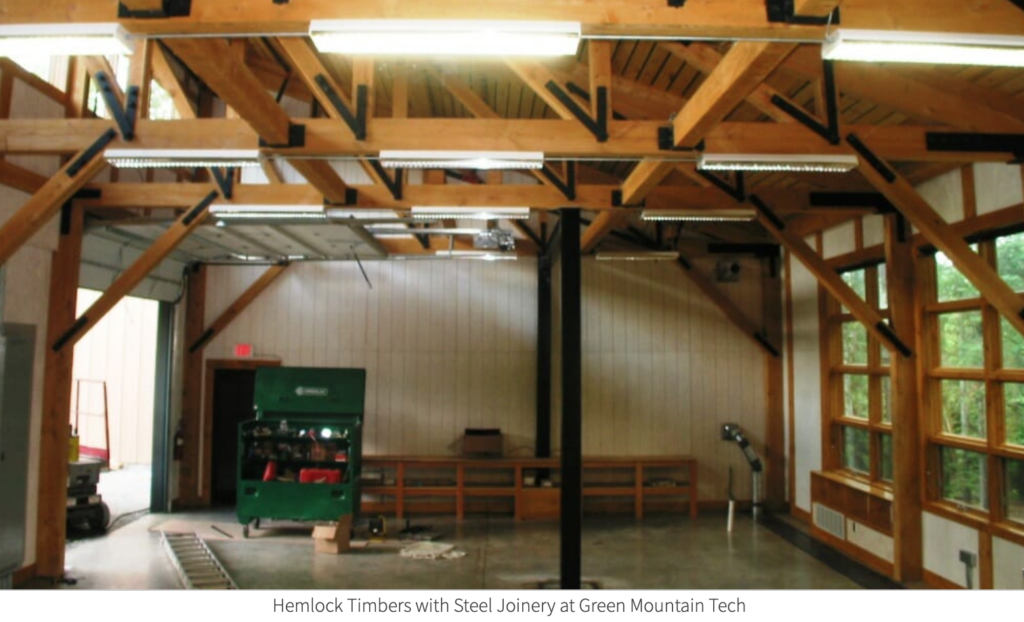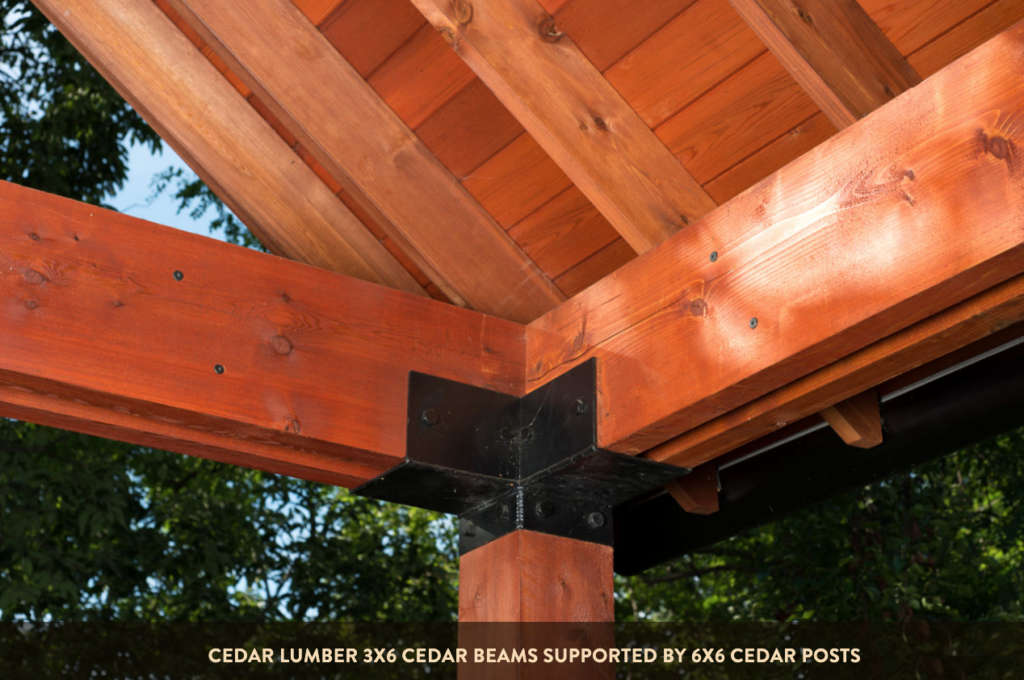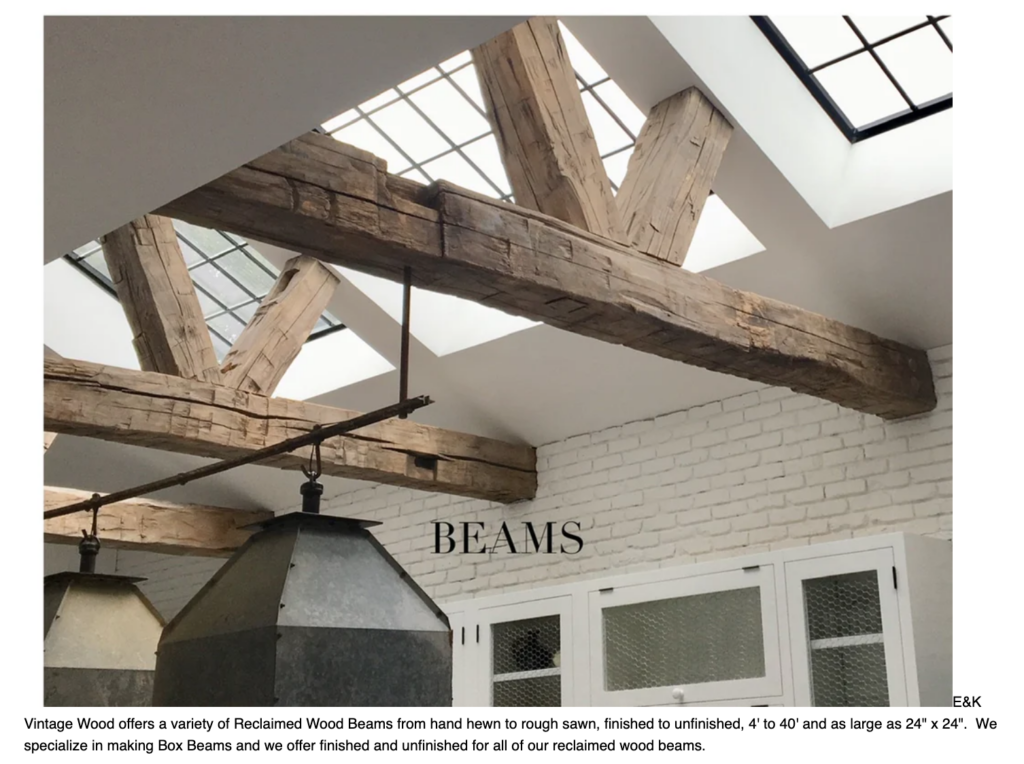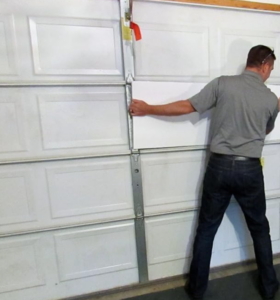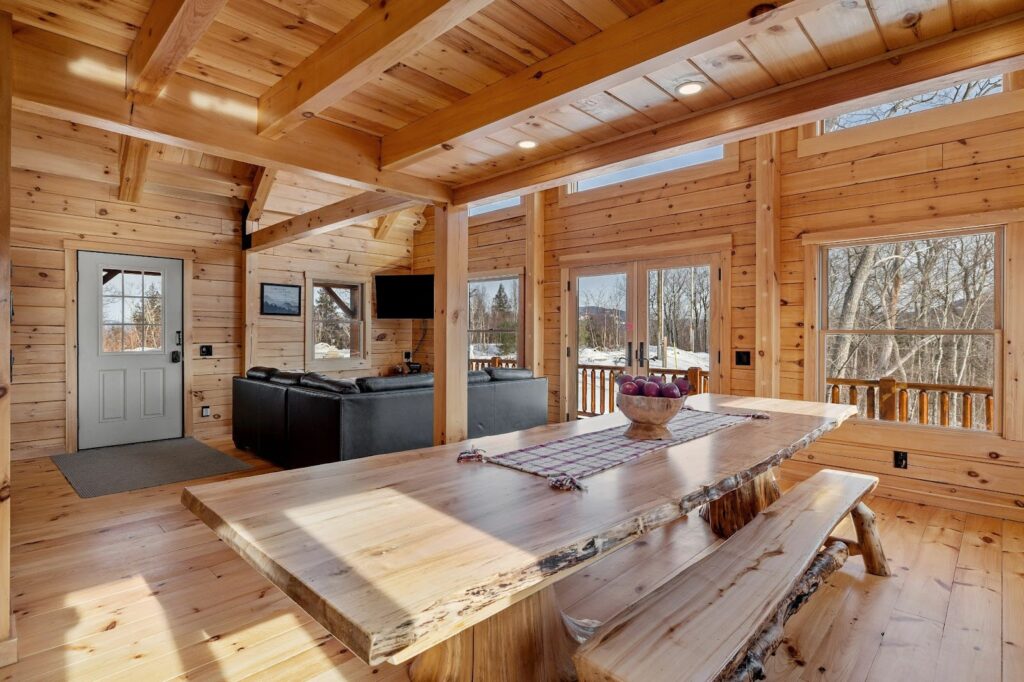
Wood beams are a hot topic in residential construction and something we get asked about a lot.
You see, house plans require a structural engineer to analyze load path and add structural detailing; this includes sizing wood beams.
Some people want exposed wood beams in their cabins or homes for aesthetic appeal. The type of wood, span length, and loads the beams must carry all factors into an engineer’s designs.
Another situation is when a homeowner wants to remove a load bearing wall. This means a beam and column system must take its place. A structural engineer must design this.
There are also times when people want to replace a wood beam in their basement with a steel beam. This also induces many questions.
We decided it was time to compile our most commonly asked questions on wood beams and answer them all for you right here.
Let’s get into it.
1. What are wood beams?

Wood beams are horizontal structural supports essential for transferring loads down to the footings of a building. You can expect to see them primarily used in residential construction, however, there are other situations where they may be used as well.
There is no standard wood beam size because every building has particular needs. Structural engineers are responsible for sizing and selecting wood beams (and all structural components) on blueprints.
2. What type of wood is used for support beams?

The type of material used for framing in general depends upon the construction project at hand. Residential construction projects typically make use of timber framing. Timber beams can be made from sawn lumber or engineered wood. A structural engineer will work with an architect, designer and/or client to understand the overall look and feel they want to achieve in a home. The structural engineer will select the beam material and perform calculations to size the beam appropriately.
So, back to the question, what type of wood is used for support beams? Let’s jump into it.
Types of engineered wood support beams-
Engineered beams are very common in modern residential construction. This is because they warp and twist less than traditional wood beams, but can also carry heavier loads and provide more head room at times. Let’s talk about a few different options.
A. Structural Composite Lumber: SCL lumber is a term used to describe engineered wood products manufactured by layering wood veneers or strands and bonding them together with moisture-resistant adhesives. The end product of this process is structural framing members such as beams, columns and studs. A few reasons modern construction utilizes SCL products is because of the higher strength, dimensional stability and water resistance.
Below are a few different types of SCL lumber:
- Laminated Veneer Lumber (LVL)- LVLs are commonly specified by structural engineers in residential construction. LVL beams are made from veneers laid into long strands which are then bonded together. It’s a very affordable option that comes in various sizes, strengths and stiffnesses.
- Parallel Strand Lumber (PSL)- These are manufactured similarly to the LVLs we talked about above. However, PSLs are utilized as beams and headers where high strength is required. These beams are generally more expensive than LVLs, LSLs or glulam beams.
- Laminated Strand Lumber (LSL)- LSL beams are manufactured differently than PSLs and LVLs. They are made from flaked wood strands and look like oriented strand boards (OSB) visually. LSLs are not as strong as LVLs or PSL beams, but are typically cheaper and a good option for shorter span lengths.
B. Glued Laminated Timber (Glulam): is manufactured by adhering layers of kiln-dried timber members (usually 2×4 or 2×6) together with waterproof adhesives to form timber sections. Glulam beams are extremely strong and can be engineered to virtually any depth, width and profile needed. They are often seen in churches, theaters and vaulted ceilings due to their ability to be fabricated into cambered, curved and unique shapes. This is one of the advantages glulam beams have over SCL beams.
Types of traditional wood support beams-
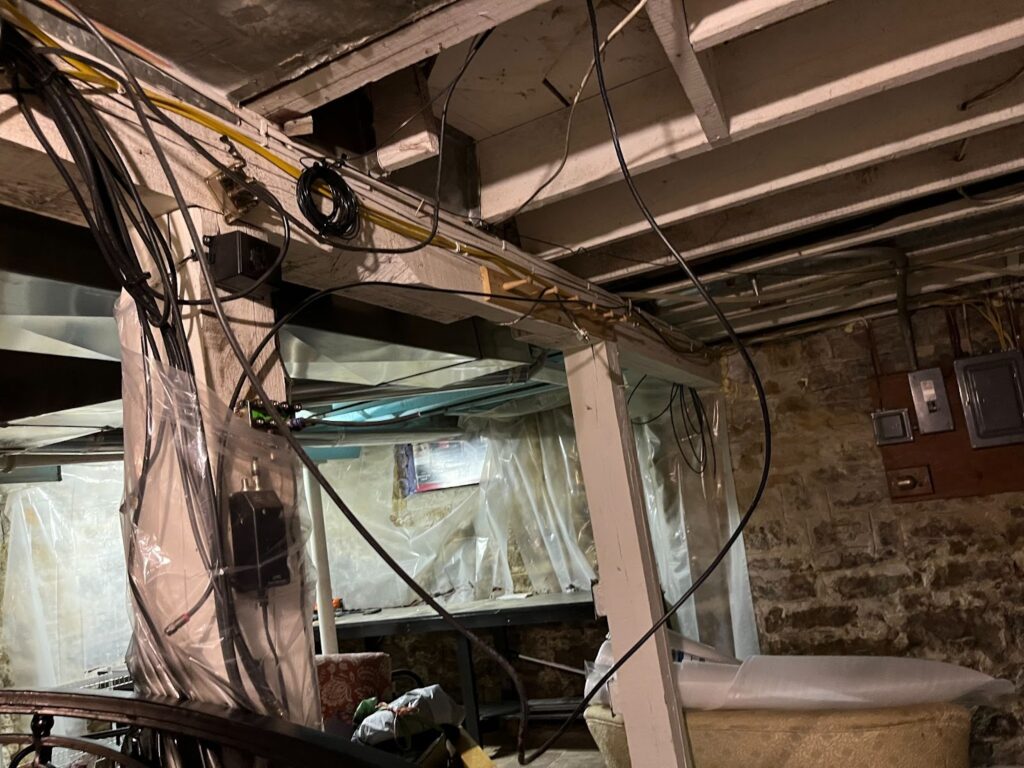
Traditional wood support beams, like the one in the photo above, were utilized for framing back in the day. Why? Well, they were strong and got the job done.
However, had engineered wood products like LVLs been around, they probably would have been the beam of choice. The engineered wood beams have some advantages over traditional wood beams. These advantages are: more head room, they can span longer distances, and they are even capable of withstanding larger wind and shear-loads.
However, there is a certain “charm” that comes with old school or exposed wood beams. They can be found in the old early 1900 homes as well as strategically placed in new construction builds particularly the wood cabin types. Structural engineers will work with architects or other client’s to make their dream a reality. If a client has a vision drawn up, the engineers are there to make it structurally sound .
Let’s talk about the various types of traditional wood used for support beams.
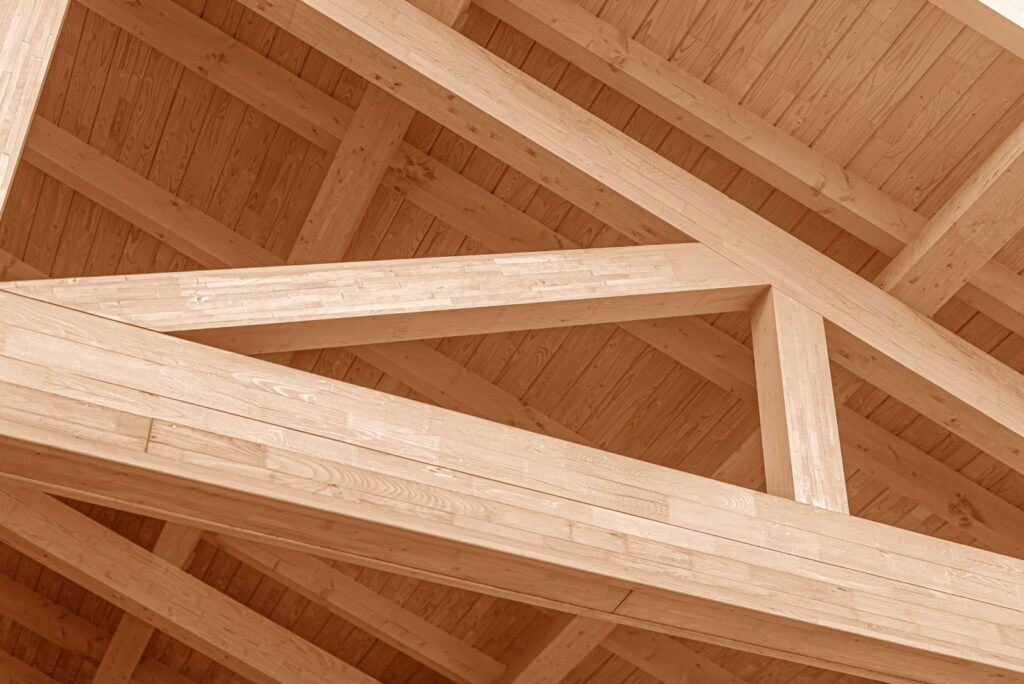
- Douglas Fir- Douglas Fir is a very common type of wood used for support beams. Not only is it extremely strong, but it has a lovely wood grain that is pleasing to the eye. It’s also fairly abundant in North America making it easier to access.
- Hemlock- Hemlock is an affordable option for farm homes or barns. Rough sawn or hand hewn hemlock will provide that “rustic” look that is often sought after. It’s another strong wood, resistant to rotting, has a long grain, and is cheaper than Douglas Fir. It’s important to be aware that some Hemlock has a defect called shake which can be dealt with via your structural engineer or it can be ordered “shake free”.
- Pine- Pine is a stable wood that is used for residential timber frames. It does not possess the strength of Douglas Fir or Hemlock so is not the best option for long spans.
- Oak- Oak is a very strong hardwood. However, when compared to softwoods, harwoods are typically not as stable, meaning they have potential to twist or acquire surface checks. The advantage? Well, some people want to use timber that is local (because it’s cool to utilize trees from your region) which in turn makes it cheaper and easier to transport. In regards to price, it’s usually more costly than both hemlock and pine but perhaps cheaper than Douglas Fir.
- Cedar- Cedar is an infamous softwood known for its beauty, versatility and wonderful scent. It is also rich in oils that help to prevent rot and wood degradation (also protects against insects) from weather. It’s hardy and long-lasting wood and you can expect to pay a pretty penny for it.
- Cypress- Cypress is a very common tree in the southern parts of the United States. It is a softwood, so it’s quite stable but it is also very strong like a hardwood. Like Cedar, the oils in the wood make it rot resistant. It’s a beautiful wood and is usually comparable in price to Oak.
- Reclaimed wood- Reclaimed wood is timber taken from old structures such as barns. People love the history and character attached to reclaimed wood. It’s important to have a structural engineer look over the wood to ensure its structural integrity is still intact. Also, even though the lumber is second hand, it can be very expensive to incorporate it into your project.
3. How long do wood beams last?
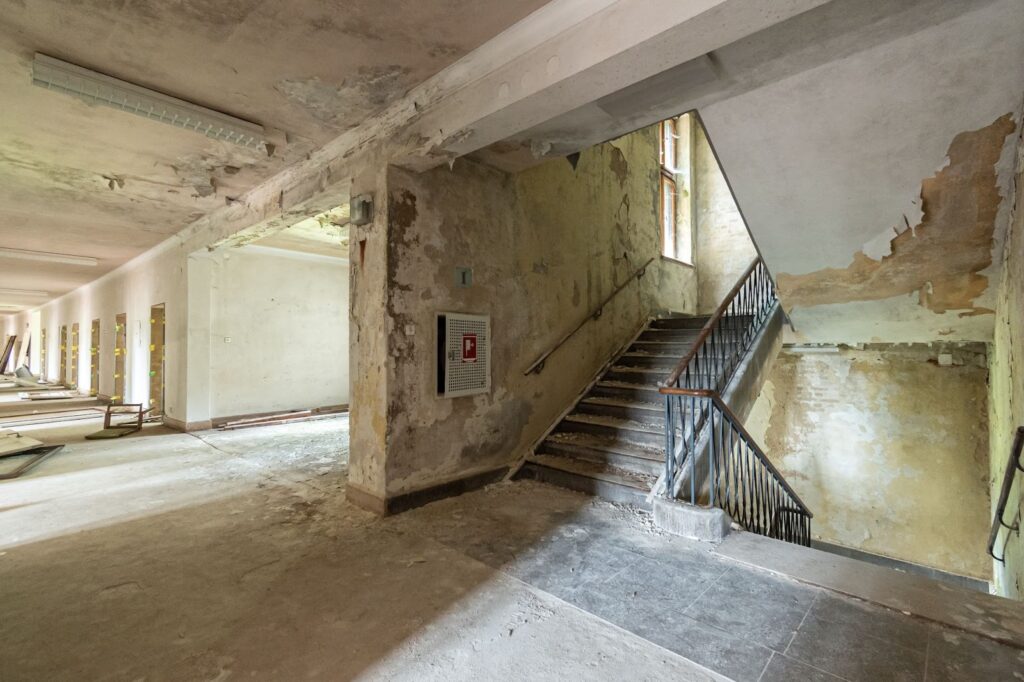
Wood beams can last fifty to hundreds of years before needing replacement. Yes, I know…that’s a large gap. What really determines the lifespan of the framing and beams are a few factors that we will talk about below.
- Quality of Construction- A properly constructed home will last longer than one that was built incorrectly. The average person may not know what to look for in a well built home. Here are a few possible construction defects to keep an eye out for.
- Excessive wall cracks
- Unlevel foundation
- Uneven floors
- Excessive nail pops
- Doors & windows that won’t shut
- Rot
- Cracking, shifting or crumbling foundation
- Heat loss
- Ice dams
If you find one or more of these issues in your home, it could indicate that other problems, hidden from the eye, may also be present. Many of these problems lead to building material degradation and premature aging. It would be a good idea to have a structural engineer perform an inspection to ensure there are no lurking structural issues at play.

- Maintenance and Repairs- Another factor affecting how long your wood beams will last is proper home maintenance in general. Sometimes issues arise in homes that may not be the builders fault and they need to be addressed to prevent ongoing problems.

Water issues are one of the largest problems to address. For instance, if you have a poor water management system in place, you could end up with water pooling around your foundation leading to all kinds of frost heave problems. The shrinkage and expansion of your foundation can cause structural problems over time. Regardless of the issues at hand, it’s important to know your home and keep up on routine maintenance.
Below are some photos depicting other dangers of water damage.
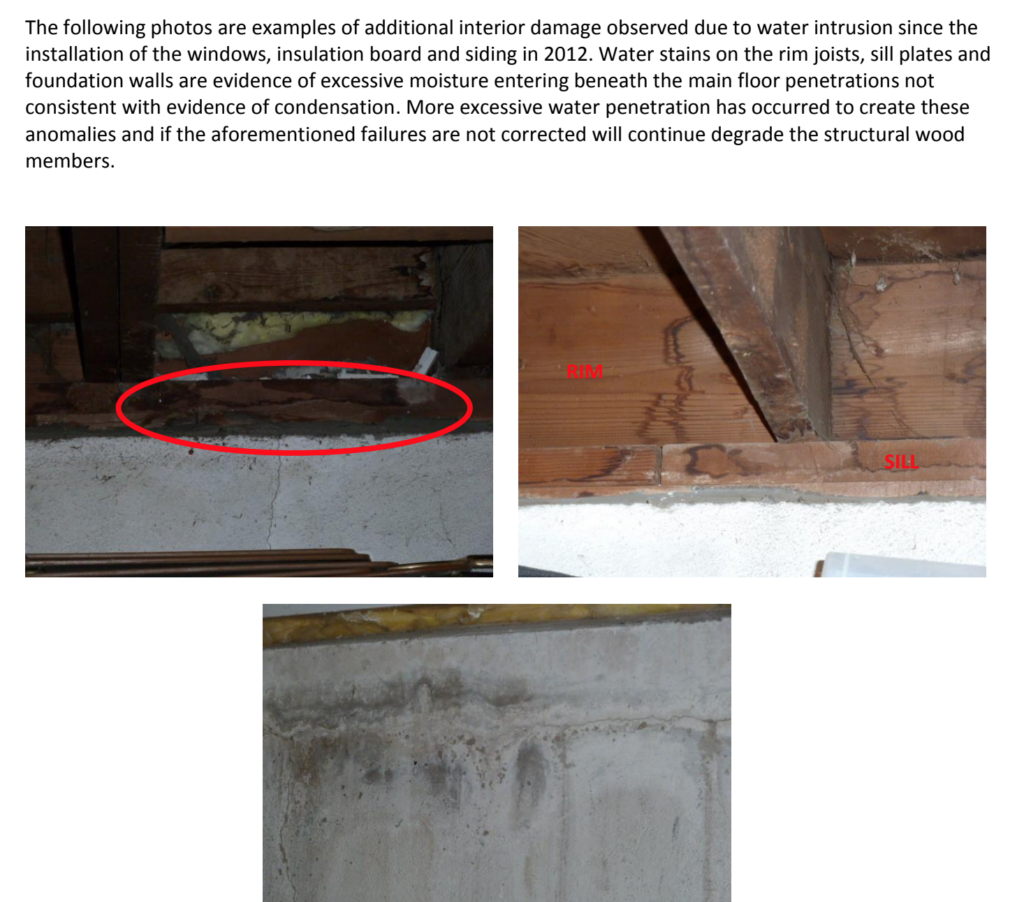
Regular maintenance and repair on the following items is essential for preserving your home:
- Foundation- Look for large cracks, shifting, separating or water intrusion. Having a good water management plan in place is essential.
- Siding- Should be replaced according to manufacturer’s specifications. Damaged siding should be fixed in order to avoid water intrusion issues.

- Roofing- Routine roof inspections can catch leaks before they pose a huge threat to your structural members such as support beam degradation.
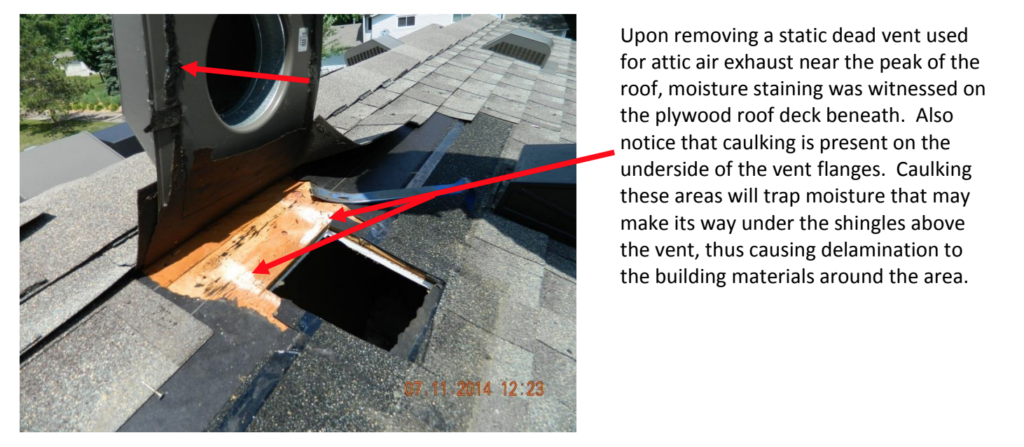
- Attic- Minimizing heat loss in the attic is essential for maintaining structural integrity in your home over time. Ice dams are a sign that heat loss is occuring. Ice dams can damage building materials but also can lead to water intrusion inside the home. If ice dams are occuring, you can be sure that the attic also has condensation issues. Remember, water is your home’s #1 enemy.
- Humidity Levels-
Wood beams inside a home that have NOT been exposed to high humidity levels, water or insects can last for a very long time. There are plenty of homes built in the 1700’s that still possess original wood support beams with no signs of decay. The issues occur in homes that experienced water intrusion or high humidity levels.
Get a free quote on your project!
Ready to start your project? Reach out to Complete Building solutions and get a quote absolutely free.
4. How to calculate wood beam size?
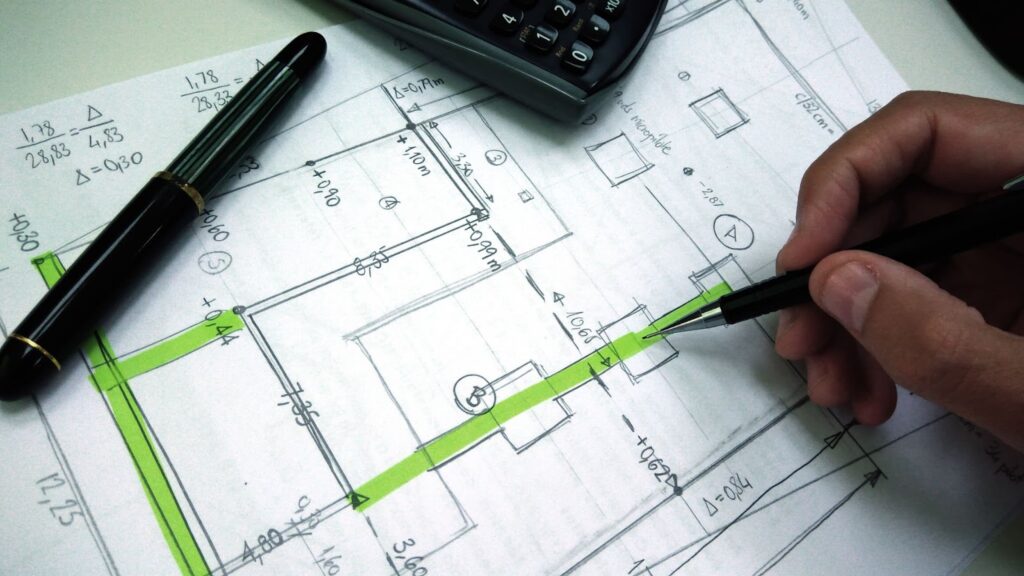
We get the question “how do I calculate a wood beam size” all the time. The problem with this question is that there is no “one size fits all” answer. It depends on the following two factors.
- The length of the span
- The amount of weight the beams need to carry
Structural engineers take the answers to these questions and perform calculations to determine the size of the beam needed.
Of course there are other factors that may affect the outcome, such as materials used. For instance, some contractors have a preference on the material used. They may dictate to the engineer that only wood materials be used in the building plan.
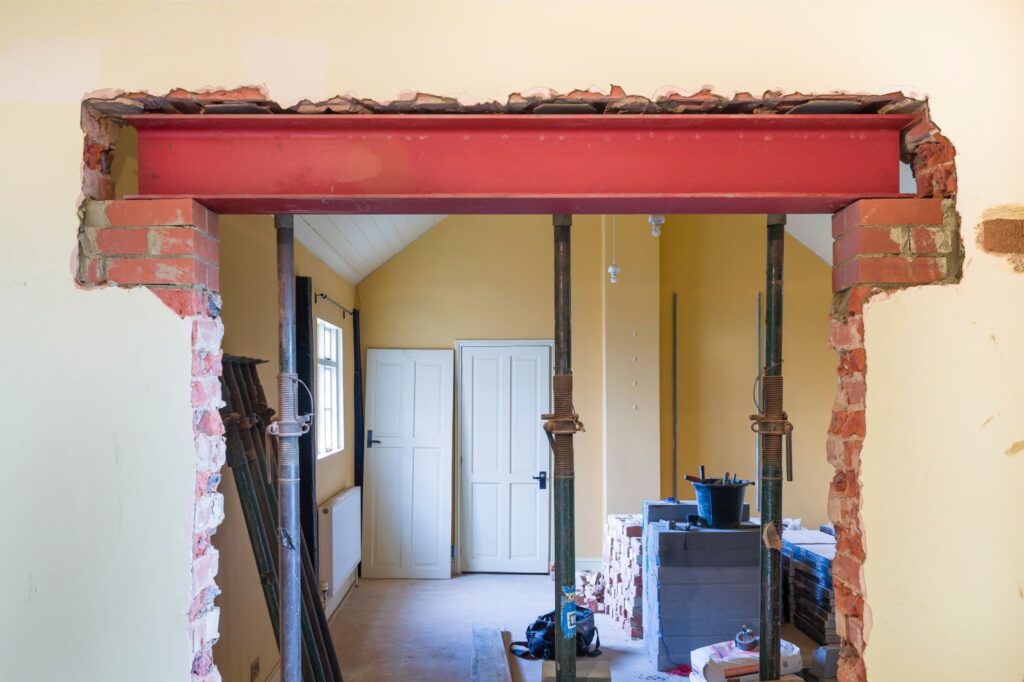
That would mean a steel beam is not an option. Steel beams can carry very large loads so may be advantageous in a building with heavy loads. An engineer can easily get around this by utilizing an LVL (an engineered wood beam), but perhaps the depth of the beam will need to be greater to compensate for the large load.

Or, a homeowner may request cedar or redwood exposed beams for aesthetic purposes. These beams are not as strong as LVLs so they may have to be engineered to a larger size to compensate for the loads. This could get pricey for the homeowner because cedar and redwood beams are more expensive to begin with.

In a straightforward project, such as a load bearing wall removal to open up a room, an engineer would probably dictate a simple LVL or dimensional lumber depending upon the loads and opening. The beam will not be visible so the homeowner typically would not care what material is used as long as it’s structurally sufficient. Headers over windows and doors may only require dimensional lumber (usually 2, 2x10s or 2, 2,12s) which is more cost effective, but depending upon the loads/size of opening, an LVL may need to be used.
If you have any other questions regarding wood beam sizing, please feel free to reach out.
5. How long can a wood beam span?
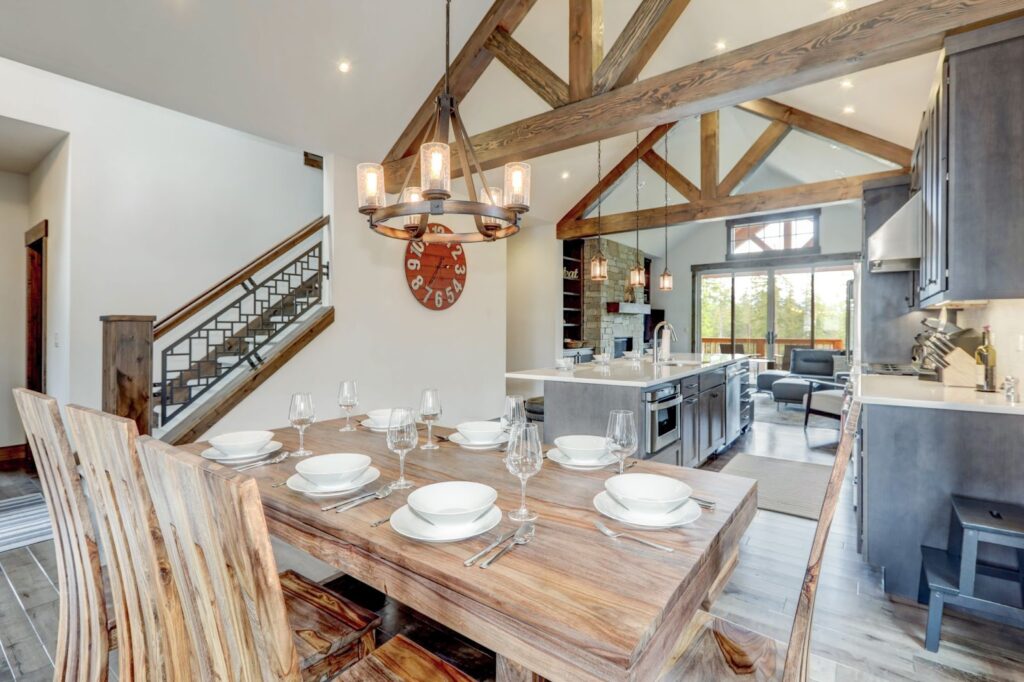
As we discussed above, a structural engineer will determine wood beam sizing based upon the length of the span and the loads the beam needs to carry. The lighter the load and the less distance to span, the smaller the beam. There is no generic answer because every building project is unique.
Let’s look at some of the different wood beam options in regards to beam span length-
- Dimensional lumber beams (such as 2×6’s, 2×8’s, 2×10’s and 2×12’s)– Max spans are probably around 18-20 feet. Dimensional lumber can be used for lighter loads. It tends to be seen in headers over windows and doors. However, a heavier load or larger opening, may force the use of an LVL.
- Engineered wood beams- LVLs can be cut longer than dimensional lumber beams. However, the longer the beam, the harder it is to install and transport. It’s honestly better to utilize multiple beams versus one single beam in certain cases where long spans are required. Using multiple beams allows the beams to be installed manually (no equipment needed), makes it easier to transport the materials and helps to prevent deflection “sagging” from occurring. Typical LVLs are 16,18 or 20” in height. They do actually make 24” LVLs, but that is fairly uncommon. Why is this relevant? Well, the longer the span, the taller the beam needs to be. Sometimes this can create an issue with headroom. If that is the case, it’s very possible to fasten multiple LVLs together (possibly 16” in height) in order to provide the structural support needed to span the required distance.
Here’s a bit more on transportation and installation.
- Transportation- Beams need to be transported from the factory to the building project. Semi trailers are only so large. If the beam is too long, a) it won’t fit on the trailer and b) turning and maneuvering on the road is compromised or not possible.
- Installation- Beams in the 12-14 foot long range can typically be installed by hand with 2-3 guys. However, when you have a 20 foot beam that is 20 inches tall, now you’re probably going to need some equipment, such as a scissor jack, to get the beam installed safely.
- Traditional wood beams- Here in Minnesota, our clients tend to want cedar or redwood beams. These wood beams are beautiful, but are not as strong as LVLs. This means the beam itself must be larger in order to support the required loads.
6. How to reinforce a wood beam?
First, are you wondering why a wood beam would need to be reinforced? There are several reasons such as: rot from moisture intrusion, additional loads being added to the structure, outdated building codes, sagging beams, etc.
As an engineering firm, we’ve seen our fair share of old beams needing to be spruced up. You see, in the early 1900’s building codes weren’t as stringent as codes are today. Modern codes require homes to be able to tolerate greater loads. Another thing to consider is whether the 1900 home has had any renovations made and if they were done to code. If the loads changed, there’s a pretty good chance that those beams should have been beefed up.
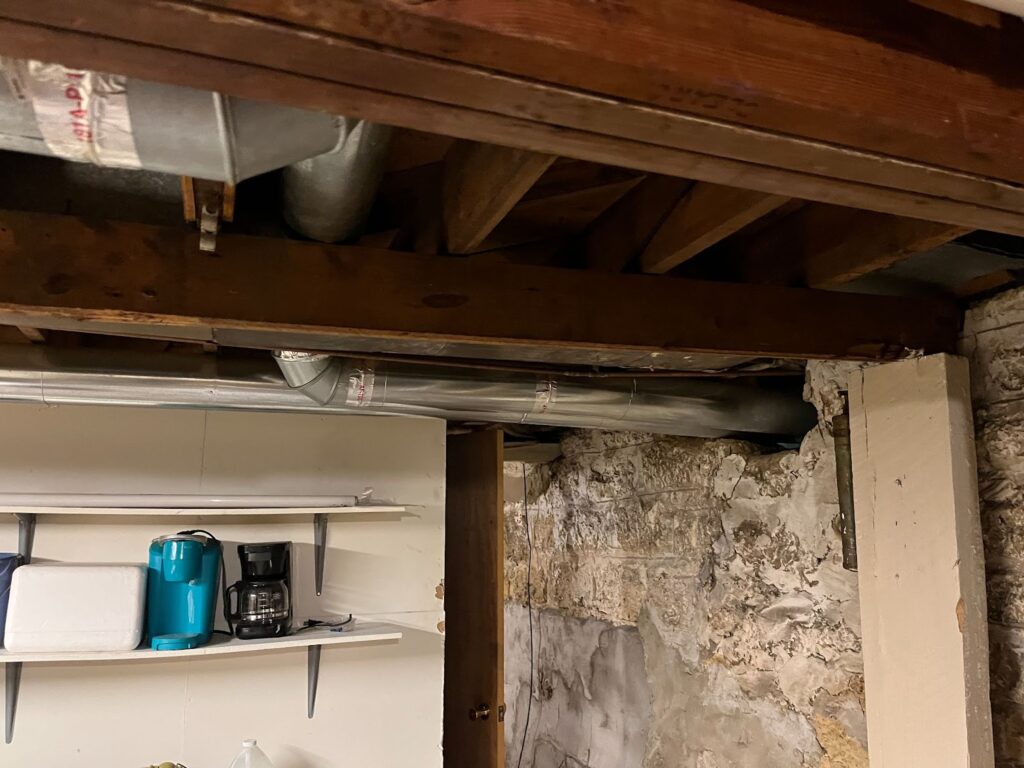
We get calls when beams are sagging. That is the typical red flag that something is off. So, if you notice a sagging beam, call a structural engineer and get an opinion.
If your structural engineer has decided that your wood beam does need to be reinforced, what are the options?
The most cost effective and least laborious method is to sister the existing beam to a new beam, probably an LVL. Sistering simply means attaching one beam to another. When designed by a structural engineer, this method will provide the house with the support it needs.
Note- If there is a floor sag, the floor may need to be jacked up prior to the beam reinforcement. Jacking up a floor is no joke. It should be done by a professional who knows what they are doing. If the process happens too quickly, more harm than good may be done. We’ve seen houses be destroyed with cracks riddled throughout the walls and ceilings from improper floor repair.
7. How to replace a wood beam with steel?
Again, why are you wanting to replace the wood with steel? Has your structural engineer recommended this?
Perhaps it’s a head room issue. Remember, old time wood beams had to be taller because they don’t have the structural strength that steel beams do. The downfall is, less headroom.
Or, is this an issue with a sagging beam? If this is the case, your structural engineer may actually recommend sistering the existing wood beam with an LVL. This will save enormous amounts of time and money.

If the problem is the former or some other reason, get ready for a large project. You will need to have a structural engineer involved heavily on this one. They will need to size a beam for you and also help you create a plan for removing the existing wood beam including a design for temporary supports.
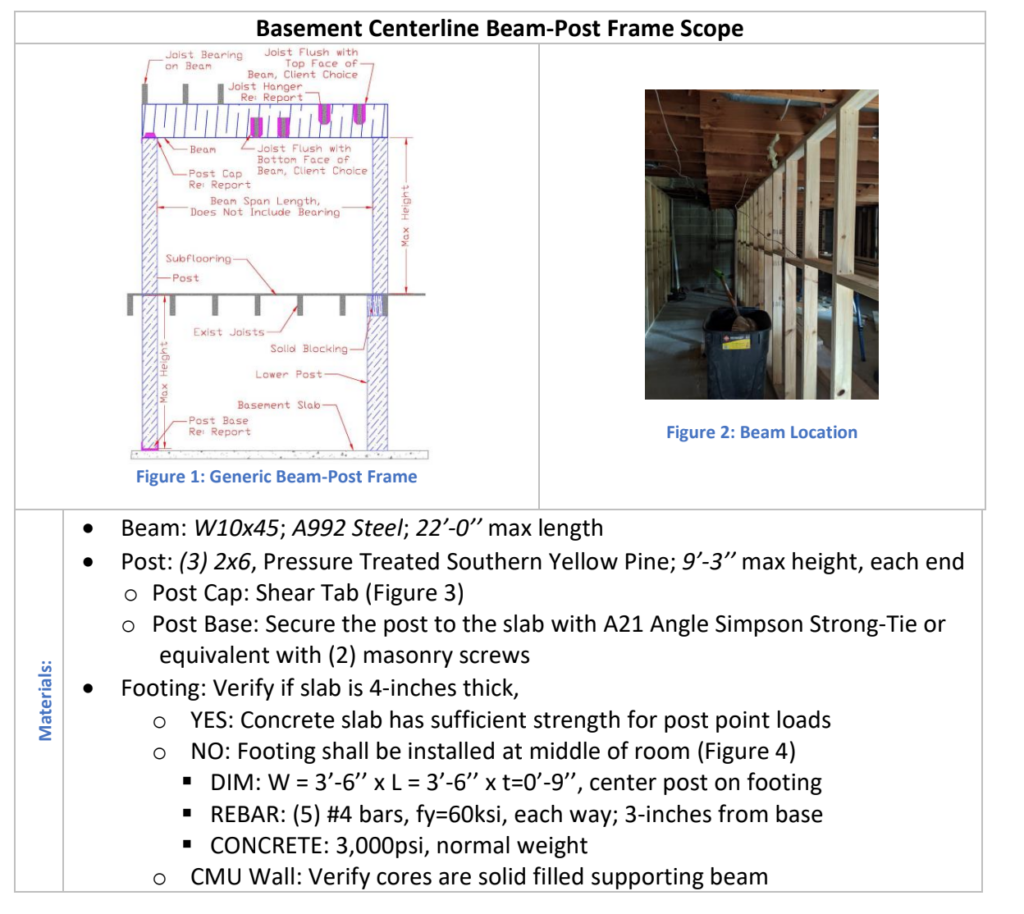
8. Wood Beam vs. Steel Beam-
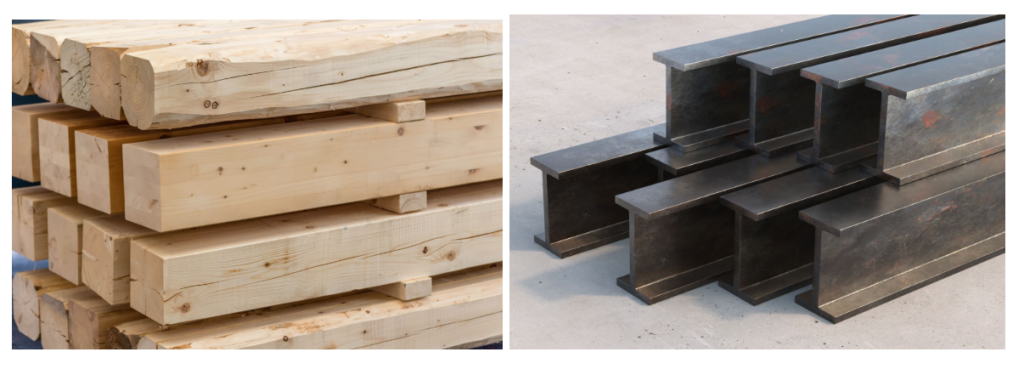
What is better…wood or steel beams? And, when should one be used over the other? We have enough questions on this topic that we decided to go over it a bit.
So, why would a building plan entail one over the other?
Strength–
In general, steel beams are stronger than wood beams. This is why they are frequently used in residential buildings with heavy loads or long span requirements. Steel’s extremely strong nature means that smaller beams can actually carry quite heavy loads.
A wood beam carrying the same load would have to be much taller to accommodate the weight. The height of the beam could affect head room in some scenarios (particularly in old basements).
Design-

Who doesn’t love an elegant lake house with an open floor plan and large timber beams? Or a rustic mountain cabin with a wall full of windows and wood beams extending over the fireplace room?
A cold steel beam in either of these scenarios would simply ruin the vibe.
Now an industrial style loft may look really cool with an exposed steel beam.
As you can see, design truly does impact whether steel or timber beams are utilized in a construction project.
Contractor preference-
To be honest this may be one of the greatest factors regarding whether steel or wood beams are used in a blueprint. Many contractors and carpenters prefer to work with wood only. Steel brings new challenges to the table because it’s harder to work with, requires specific tools and sometimes needs special machinery for installation.
To learn more about steel beams, click here.
9. What are wood beams on the ceiling called?
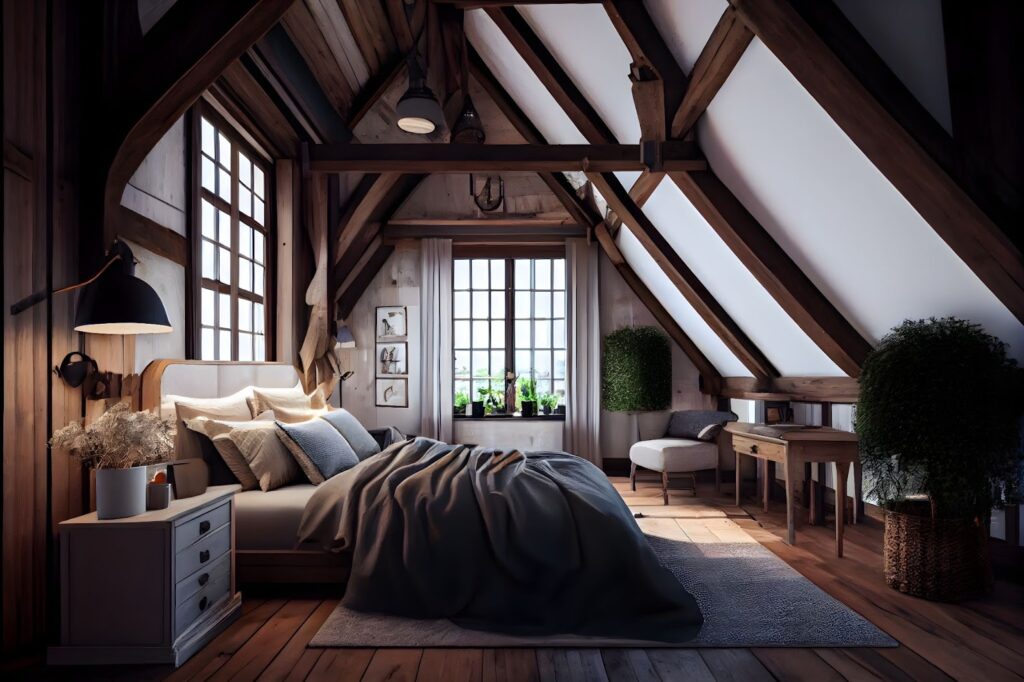
Many call wood beams on the ceiling “exposed ceiling beams”. Prior to the early 1800’s, ceiling beams did what modern day ceiling joists or floor joists do, support the loads from the ceiling and floors. Long beams carved from trees were spaced approximately 5 feet apart throughout the ceiling. This is unlike modern day floor or ceiling joists which are typically placed 12-24 inches apart.
Today, many homeowners are incorporating exposed ceiling beams into their building plans especially when an open concept floor plan is in place.
10. The difference between structural and decorative wood beams-
Structural wood beams are a part of the building’s “load path”, the direction in which each consecutive load will pass through connected members. They are responsible for spanning open areas, carrying the loads above them and helping to transfer those loads down to the footings. Wood beams (all beams in general) are one of the components a structural engineer will size on a building plan. It’s absolutely essential and required by building department authorities in order for permits to be pulled.
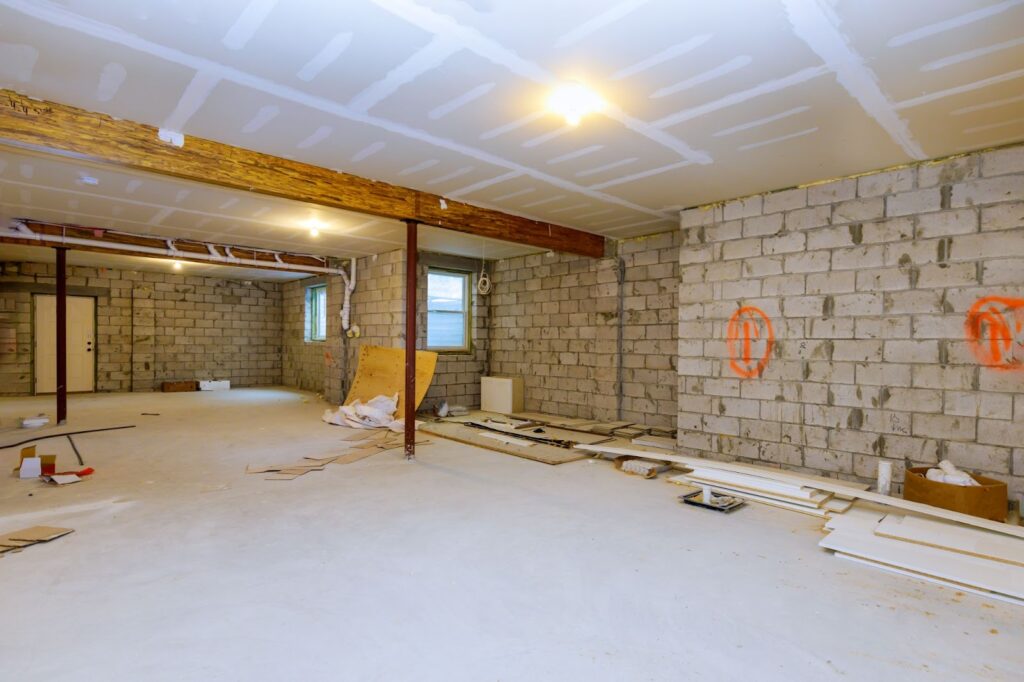
Now, let’s talk about decorative beams. They are NOT supportive or structural in any way. Their purpose is depicted in their name, for decorative purposes only.
They can be quite aesthetically pleasing to the eye which is why DIYers utilize them to elevate a space on a budget. There are many different types of decorative or faux beams which can be purchased at home improvement stores or online. Many people even choose to build their own. The options are endless.
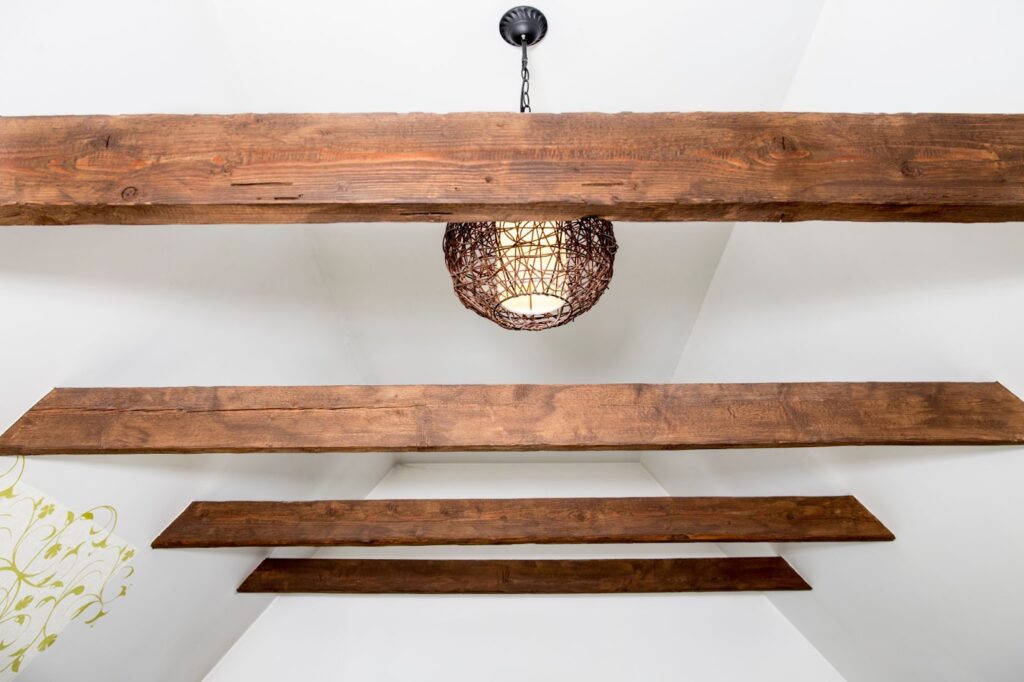
Note- Whenever additional weight is added to your home, whether it’s granite countertops, a large fish tank, a hot tub or in some cases faux beams, a structural engineer should be consulted. Home’s structural systems are designed around specific dead and live loads. If you change the loads, it’s important to make sure the “bones” can tolerate it. Have a structural engineering inspection performed prior to making any changes.
11. What is a faux wood beam?
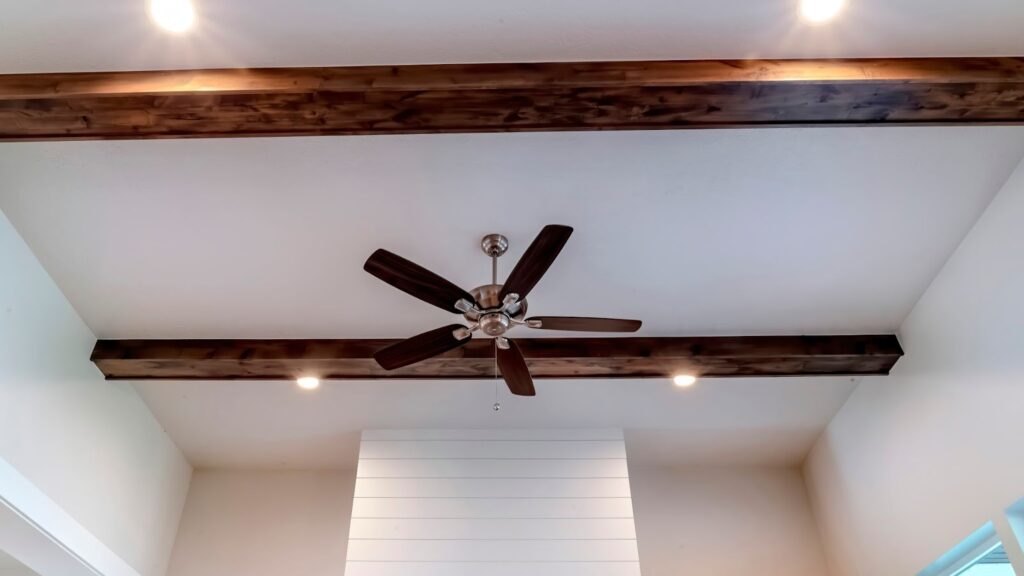
As discussed in the section above, faux wood beams are decorative beams (serving no structural support purpose) that are installed for aesthetic reasons. With the open floor plan trend, we are seeing many people incorporating faux beams into their homes. High or vaulted ceilings in particular create a perfect setting for these beams.
Let’s talk about a few ways faux beams can be designed:
- Dimensional lumber: If you spend any time at all on instagram or TikTok, you will undoubtedly have seen this trend. Dimensional lumber, such as 2x4s, can be fastened along the ceiling. Then, a three-sided wood box can be constructed around the supports to resemble a beam. Check this video to see what we mean. Remember, the length of the faux beam, the weight of the lumber and number of beams will all add weight to your home, possibly up to a thousand pounds. Make sure your home is capable of supporting this by hiring a structural engineer.
- Prefab faux beams: There are actually lightweight prefabricated faux beams that can be purchased from home improvement stores. They are typically made of molded fiberglass or high-density polyurethane and are so lightweight that you probably don’t need an engineer’s approval. There are many different styles and you can even choose from solid wood beams or steel I beams.
12. Can faux wood beams be used outside?
Yes, faux beams are made for exterior or interior spaces. However, if your faux beams will be exposed to water, it’s best to utilize beams made from a polyurethane material in order to prevent material degradation. This type of material is usually resistant to water, insects, termites and color fading.
13. How much does it cost to install a wood beam?

This is definitely another loaded question. It depends on the size, the span and the material. Once your structural engineer sizes your beams, you’ll know exactly what materials are required which enables your contractor to give you a more accurate quote.
However, we will try to give you a rough estimate of wood beam installation costs below.
Let’s get into it.
LVL costs- For materials and installation, you may expect to pay somewhere around $750-$2,600 for an LVL beam. If you’re interested in LVL beam costs installed per foot you could be looking at $50-$200 per foot.
Traditional wood beam costs- These are not cheap to install. Depending upon many factors like how many beams are needed, span, and how tall the ceilings are, you could be looking at $30,000-$50,000 to install cedar, redwood or other kinds of traditional wood beams.
Faux wood beam costs- Many people choose to install faux beams if traditional wood beams are out of the budget. The good news is, you probably can DIY this project for under $1,000 in materials. There are plenty of youtube videos on how to do this.
If you hire it out, you could be looking at $3,000-$6,000 per faux wood beam (includes materials and installation).
Well, there you have it. That was our compilation of most frequently asked questions on wood beams. If you have a question that was not answered in this blog, please comment below or give us a call at 763-544-3355.
