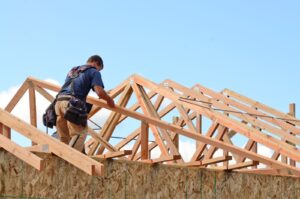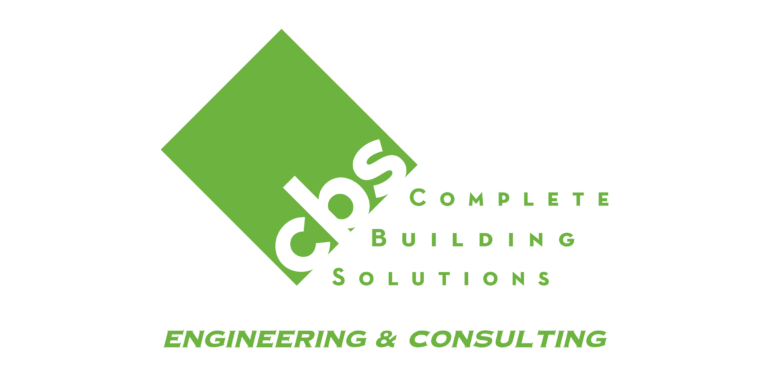This is a complete description of what a structural engineer inspection is…and what it is not.
The confusion around this topic is substantial because, let’s face it, most people only hire a structural engineer once or twice in their lifetime.
Since you may be rookie on how the process works, this blog will walk you through finding a structural engineer, what to expect, and the costs involved.
Let’s jump in.
What is a Structural Engineer Inspection:
A structural engineer inspection is typically a visual inspection performed by a structural engineer to validate the structural soundness of a home or building’s weight bearing components such as framing, foundation, beams, columns, posts, or trusses.
It is performed when a home or property owner has questions about the structural integrity of a building or structure. This could entail an analysis of the whole structure or an examination of one specific element of the building.
Common reasons you may need a structural engineering inspection are:
- Bowing/cracked foundation
- Settlement or wall cracks
- To remove a wall in a remodel
- Add solar panels to a roof
- Add a second story to a home
A structural engineering inspection is different than a regular home inspection. A home inspector performs a general inspection of the:
- HVAC system,
- Interior plumbing
- Electrical systems
- Roof & attic
- Floors, windows, doors
- Foundation
- Basement
- Some aspects of the existing structural components
After the inspection, the home inspector will generate a written report of their findings. It is all encompassing.
However, if the home inspector were to suspect a potential issue with a foundation, framing component, or other weight bearing area, they would need to refer the client to a speciality professional, such as a structural engineer.
The structural engineer would then perform an inspection of the area in question and typically would provide the property owner with a written report of their scientific findings and work scope of any needed repairs.
Why the need for a structural engineer?

Structural engineers spend years studying load bearing systems & training under a P.E. (professional engineer) in order to become licensed with the state they want to practice in.
Qualifications include:
- Receive a Bachelors Degree in Civil Engineering from an accredited college/university (4-5 years of school)
- Approximately 5 years of apprenticeship under a P.E. (Professional Engineer), prior to obtaining their license
- Pass multiple accredited examinations (in each state they want to be licensed with)
This qualifies them to perform these specialty inspections and complex analysis of homes, buildings, and other structures.
It is similar to doctors in the medical system. If your family practitioner (the home inspector) were to suspect a life threatening brain tumor, they would refer you to an established neurosurgeon (the structural engineer).
Your home or building’s “bones” are not something to take a chance on. If you or your home inspector suspects an issue, hire a licensed structural engineer to look into the problem.
To verify your engineer is licensed with the state click here.
When to get a structural engineer inspection:
There are several presenting situations where you may want to have a structural engineer inspection performed to ensure that your homes bones are solid.
We will go through a few of these below:
1.Selling your home:

Many people think of hiring a structural engineer when purchasing a home, but there also are many benefits when a seller utilizes a structural engineer.
For instance, if you are looking to sell your home in a timely manner, you might consider having any areas of concern looked at prior to putting the house on the market.
If you know ahead of time that your foundation is cracked, being proactive with an engineer’s structural inspection will give your buyer confidence to buy and may speed up the closing process.
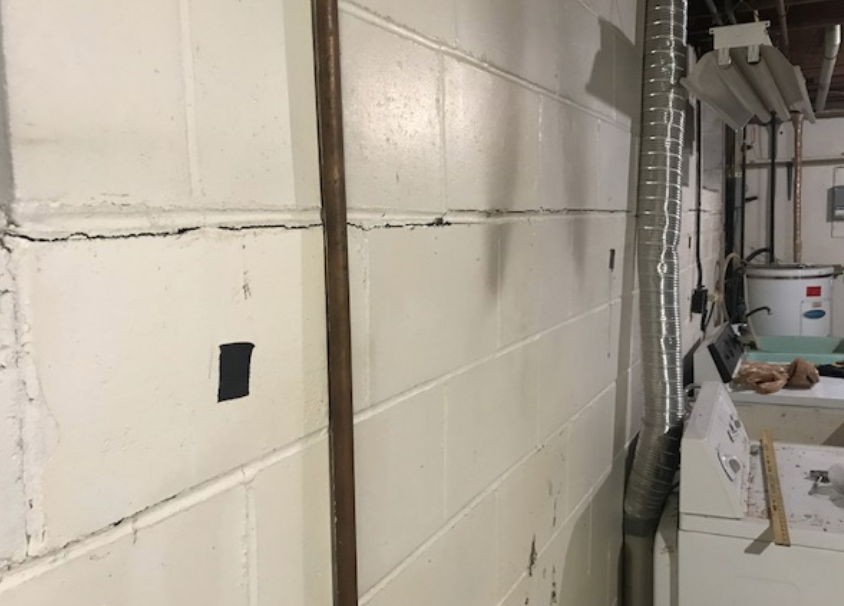
You can also determine what issues are worth fixing or not and can price your home accordingly.
If you know your home needs foundation work, you have the opportunity to collect some quotes for the job. Having a plan of action ahead of time can bring the seller peace of mind and allows for a realistic view of the sale price point.
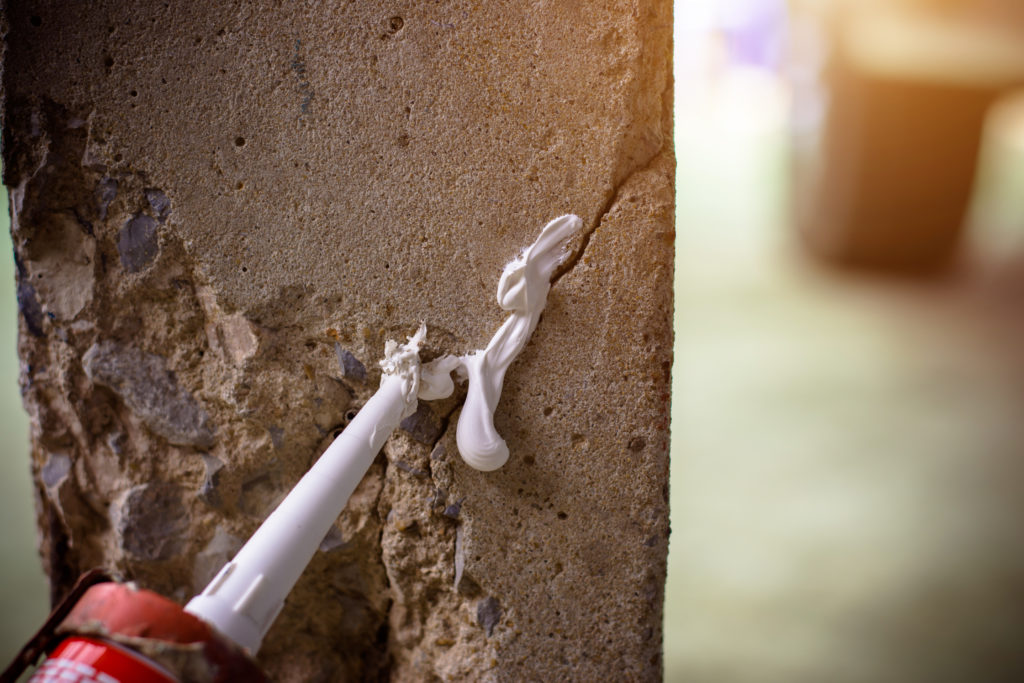
Make sure that your structural engineer provides you with a written report depicting findings, and if necessary, a scope of work that a contractor can use to complete the repair/correction work. The structural engineer report will also help obtain any required building permits.
2. Buying a Home
If you are buying a home, you may want to have a general home inspection performed. This is not typically required from mortgage lenders, but is a good idea in order to get a complete view of the homes condition. Remember, a home inspector will give you a general condition report of the whole home.
Click here to see a sample report from one of our favorite local vendors.
If the inspector discovers an anomaly with any of the weight bearing components, they may throw up a “red flag” and recommend a structural engineer inspection for further investigation.
Common problems that require a structural engineer:
- Foundation crack
- Temporary basement support
- Sloping floors
- Settlement
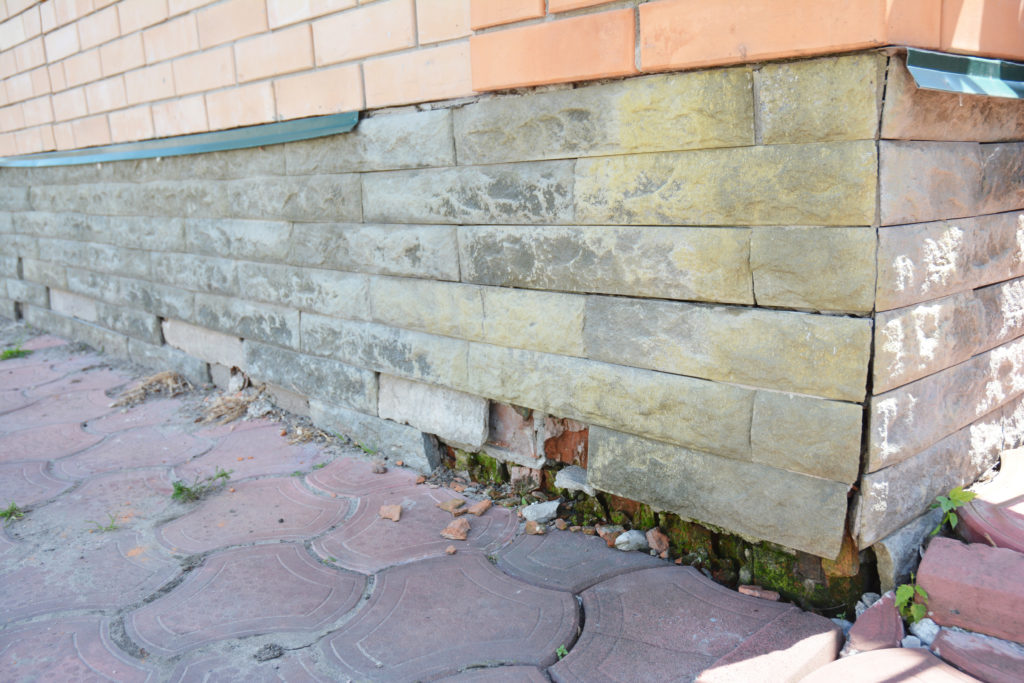
Sometimes, mortgage lenders may require a structural engineer inspection confirming structural health before releasing funds.
Even if it is not a requirement, it is wise to proceed with the structural engineering inspection to ensure there are no serious structural issues.
If issues are found, you can choose to walk away from the home or negotiate the price to accommodate for repairs.
3. Structural movement, ceiling or wall cracks:
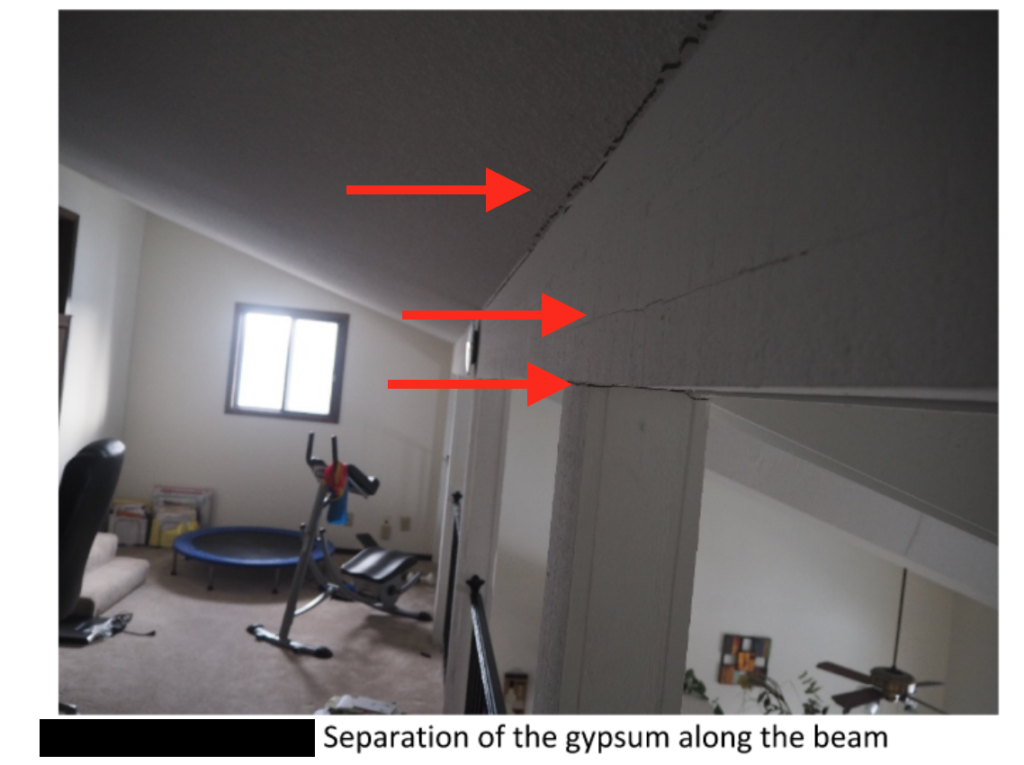
A properly built home should not exhibit any settlement beyond a few small cracks in the concrete slab foundation.
With that being said, very old homes may have sloping floors and some ceiling or wall settlement cracks simply because structural members were not designed for deflection the way they are today.
In general, if settlement is going to occur, it will happen within the first 10 years. Most of the settlement will probably happen within the first 3-5 years and after that, movement should be minimal until that 10 year mark. Saturated soils could contribute to any movement after that point.
Read below for scenarios when a structural engineering inspection may be a good idea.
When Structural Movement is a concern:
- If you are living in a brand new home experiencing settlement:
You may have a construction defect case on your hands. Hire a structural engineer to find out exactly what is going on. There may be a warranty on the build so don’t wait too long!
- If you are living in a home older than 10 years old showing signs of settlement:
New settlement may be attributed to improper interior humidity levels (air exchange), poor water management or ground soils. Either way your structural engineer can provide you with insight and any necessary repairs.
- If you recently completed a remodel or installed additional weight such as a kitchen island or fish tank and are noticing settlement:
Anytime you remove load bearing components (such as a wall) or install additional load within a home (fish tank, island, granite countertops, piano, pool, etc) , a structural engineer should definitely be consulted.
If a load bearing item was removed without the proper temporary supports and an adequate replacement beam/column system, you may be in big trouble! Your home could literally fall down or experience significant damage.

On the other hand, if you add weight to your home, you will want to verify that the existing system is capable of carrying the load.
Homes are designed to carry a specific amount of weight. If you add weight to an existing system, you may also need to install additional supports to distribute that load properly.
Your engineer can help you determine this.
4. Remodeling:
Whenever weight bearing components in the home are altered, a structural engineer should be involved.
In Minnesota, most city building departments actually require a structural engineering inspection in order to obtain a building permit for simple remodels such as removing a wall or installing a new deck.
If you are scheduled to remodel, check your city’s policies so you can plan and budget accordingly.
5. Foundation bowing, cracks, upheaval or sinking:
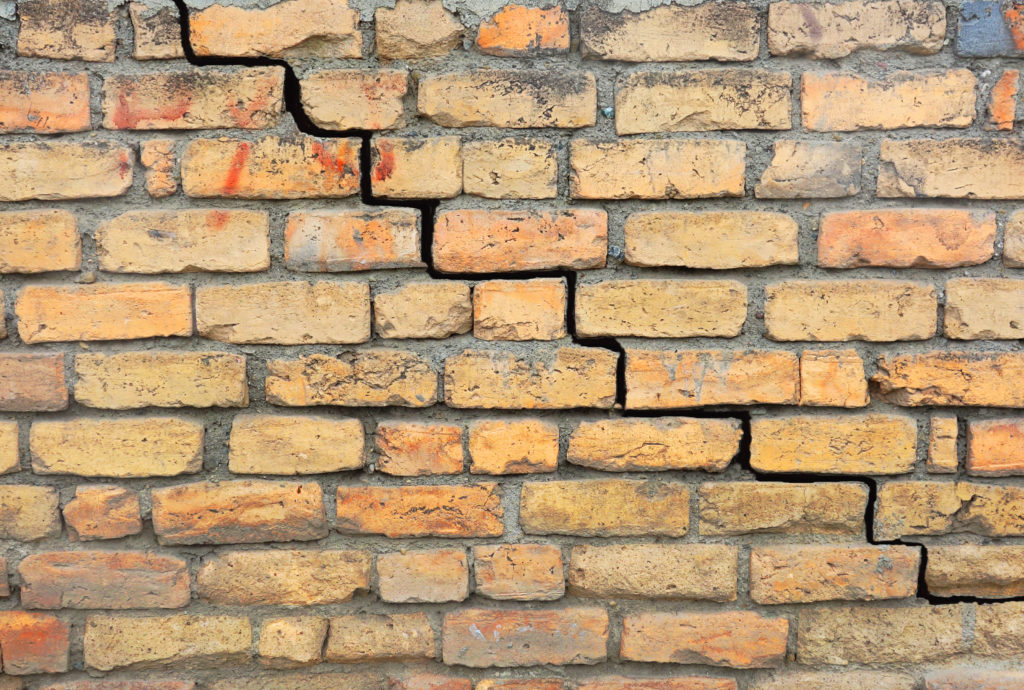
Small fine cracks are typically not an issue when it comes to foundations.
However, if you are seeing cracks even ¼” (or larger) in size, bowing foundation walls or movement of any kind, you might want to have a structural engineering inspection performed to analyze the condition.
Small cracks can turn into very large problems if the issue is not addressed.
Many times the damaged area is a simple fix, as long as the root of the problem is attended to (click here to learn more on this).
A structural engineer can tell you if your problems are due to an inadequate water management system, poorly compacted or incorrect backfill soils, or a faulty foundation design.
If there is any concern, it is better to get answers sooner than later.
6. Accidental Structural Modifications:
All buildings are constructed according to a mathematically calculated plan.
Each structural member is chosen based on the weight it can carry and how it distributes that weight among other members.
It’s a team effort!
There are strict rules and building requirements/codes for altering these members because it can literally throw off the whole structural system of the building.
So, if your plumber cuts into a framing member that he shouldn’t have or if trusses in your attic are removed without consulting an engineer, the integrity of your home could be at risk.
If you or your contractor accidentally alter a load bearing component of the home, a structural engineering inspection should be set up right away.
7. Storm Damage:

If you or your contractor believe you have storm damage, but your insurance company disagrees, you might consider getting a second opinion from a structural engineer.
Structural engineers are a third party unbiased entity you can trust.
An engineer can’t afford to be wrong because there designs can literally make or break a structure.
With that being said, licensed residential structural engineers hold a lot of authority in the building industry.
A report from an engineer stating storm damage is present and your building performance is compromised, may be sufficient for an insurance company to approve your claim.
8. Drainage Issues on a property:

Drainage issues can wreak some havoc on a building’s foundation, cause expensive interior damage, create pooling water and icy conditions.
A structural engineering inspection may help you pinpoint where the issues originate and how to implement a proper water management system that will preserve your foundation’s integrity.
9. Heat loss issues resulting in ice dams:
Heat loss can cause a variety of issues in the home such as ice dams, mold, and high energy bills.
A structural engineering inspection can help to determine where the heat loss is occurring and the best way to permanently fix the problem. Click here to learn more.
How much does a structural engineering inspection cost:
If you recognize your situation in the above “reasons to get a structural engineering inspection” section, you are probably wondering what this will cost you.
Here’s the scoop.
Most structural engineers charge by the hour. Those rates can vary from about $200.00-$350.00/hr.
A typical inspection, for instance looking a single wall removal, will take about 2-3 hours to complete costing you around $400-$700.00.
The inspection itself can go pretty quickly, but you must factor in travel time, time for analysis, calculations, scope of repair work and report generation.
Sometimes it can be hard to quote a job until the engineer physically inspects your situation onsite.
For example, if you tell the engineer you want to remove three walls, they won’t know which walls are load bearing until they examine and measure the building structures.
If all three walls are load bearing, that means the structural engineer has to design three replacement beam and column systems which takes more time than if they only had to design one.
PRICE SAVING TIP: Provide structural engineer with existing blueprints or plans!
Not all jobs are by the hour.
Large jobs, such as a new construction or large remodel project, are often bid instead of being priced hourly.
It is hard to put an umbrella number on what an average bid job costs because every job is unique. It depends on what the client is looking for.
If your architect has drawn up plans for an entire house and wants the whole set engineered, it could cost you $3000.00-$7,500.00.
However, some straight-forward houses could require less engineering. You would need to get a quote from a structural engineer to know for sure.
What deliverables should I expect from an inspection?
It is always a good idea to ask your engineer up front what kinds of deliverables to expect since every firm operates a bit differently.
However, many firms will provide a written report stating:
- If the structure in question is structurally sound
- If not, what repairs need to be made to correct the defect
- Sometimes, a step by step scope of work will even be included
The client’s contractor could use this report to perform the work.
This report is typically sufficient to satisfy your local building officials or mortgage lenders criteria for granting a permit or releasing funds.
However, it is important to verify (with building officials or mortgage lenders) specifically what information you need included in your report since some cases require a more extensive analysis.
Other reasons this report is beneficial:
- Great information for a property owner to have as documentation/certification
- Builders benefit greatly from these reports because it guides them and ensures their work is done properly
How to hire a structural engineer for an inspection:
If you are like most and have never hired a structural engineer, you may be wondering how on earth to find one. Here are a few tips:
- Referral from your home inspector: Your home inspector will typically have solid connections within the building industry. Likely they have the inside scoop on who in town has the best reputation, quick turnaround, customer service, etc.
- Good ole’ Google: Do a google search for “structural engineer near me”. This will typically do the trick. Definitely check out their Google Reviews to see what customers are saying.
- Referral from your contractor: 95% of contractors work with a structural engineer on a regular basis. It’s always nice to get a referral from someone you trust.
- Referral from your architect: Most architects work directly with structural engineers. Some architects even bid projects to include the engineering work to streamline the process.
- Your city building department: City building departments sometimes have a list of structural engineers in the area. If you are struggling to find an engineer, try checking with them.
- Go to HomeAdvisor or Angie’s List: Either of these platforms (both owned by HomeAdvisor as of 2017) may be a good option for you. However, these platforms may ask you for personal information before sharing vendor information with you. Often times they will even share your contact info with 5-10 vendors leaving your phone blowing up for a few hours.
Well, that’s it. Hopefully by this point your questions are answered regarding structural engineer inspections! If you still feel you need more information or have any additional questions, head to www.cbsmn.com.
