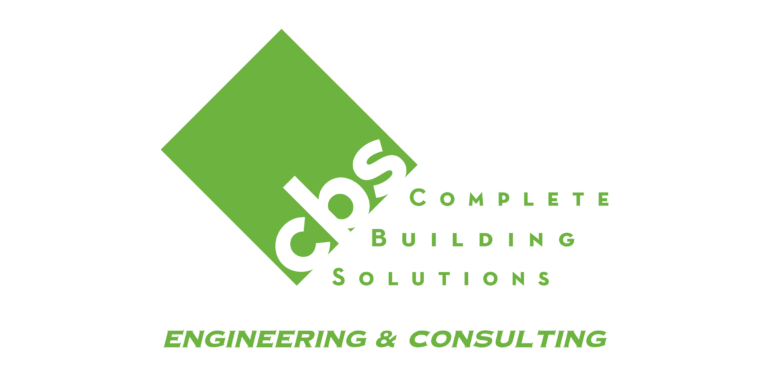Foundation engineering is essential to the longevity of a building or structure.
However, if you are not a professional in the building industry, you probably don’t know much about this vital element of a home.
The truth is, no one really does until they decide to become a structural engineer, foundation engineer or other professional, build their dream home, experience water infiltration or settlement in their current home, or are alerted of a potentially hazardous foundation issue on a home inspection report for a property they intend to purchase.
This blog will help clear up some of those looming questions you may have if you are in one of the situations above. We’ve also added a few bonus facts!
Our top 11 facts about building foundation & foundation engineering are listed below!
Let’s get started.
#1 What is the role of a building’s foundation
First off, let’s define what a foundation is.
Foundation Definition: In engineering, a foundation is the load bearing element of a structure responsible for connecting it to the ground and transferring loads from rooftop to soils.
Essentially, it’s responsible for bearing the dead and live loads above it, for holding the structure together, and for keeping water out of the building’s basement area. Without a solid foundation, your home would be susceptible to cracking, settlement, separation and moisture intrusion.
#2 What defines a strong well-engineered foundation?
Source
Did you know that some homeowners build a home without ever consulting a structural or foundation engineer? It’s bizarre and not recommended, since foundation design is crucial the success of a your residential project.
- Note: Within the structural engineering field, some individuals will choose to specialize in foundation engineering. The terms structural and foundation engineer will be used interchangeably throughout this blog.
This oversight in not involving a structural/foundation engineer upfront in foundation design consultation may have to do with various factors such as:
- Building code requirements and various interpretations
- Lack of communication (and marketing) between structural engineers and contractors
- Building owners lack of experience and knowledge when it comes to the importance of relationships between foundations and the various loads they will carry.
Usually, the story goes something like this. A customer wants to build a home, so they hire a well respected local builder or contractor. The contractor may work with a local lumber yard to retain a “design” which could include a floor plan, foundation plan and simple building section. Keep in mind that these plans have not been evaluated by a structural engineer for the specific needs of a building site.
And, it’s not really in violation with any code. On paper everything looks ok. However, each building site has unique construction and design needs based upon the structure’s load path, soil conditions, slope and grade, water table levels, and adjoining structures, either man made, such as other buildings or natural, such as lakes or rivers.
Wow, that’s a lot of factors to consider!
Geotechnical, structural or foundation engineers have the know-how to address each home’s unique needs and design the foundation accordingly.
If you have noticed Foundation cracking & bowing, wall & ceiling cracks, sticky windows and doors and uneven or sloping floors in your home, it could be the result of a foundation design that failed to address key characteristics of your home. These issues can occur shortly after a build or sometimes not until years later.
So, to answer the above question “What defines a strong well-designed foundation”, a structural engineer’s stamp of approval on a foundation plan is crucial.
They have exceptional knowledge when it comes to interpreting building codes and understanding vertical and lateral loads. Structural engineers use science and math based information to understand various relationships between soils, hydrostatic pressure, water flow, and other factors which affect foundation walls’ long-term structural strength.
For instance, a contractor may look at a building code and learn they are required to develop a 10’ high foundation wall for the desired house plan. So, they proceed by pouring a 10” thick wall (unreinforced) to be compliant with code. This scenario can work in various situations, but not all.
A structural engineer working on this project would not pour that wall until they had evaluated all vertical and horizontal loads as well as soil conditions affecting the wall. Their analysis would lead them to engineer a wall capable of withstanding those loads and stresses. This scenario is compliant with code, but will also withstand the test of time, avoiding cracking and future failures.
The importance of foundation engineering:
It is really important homeowners and builders understand that most state codes provide general guidelines for various soil types, bearing capacities, material requirements and estimated lateral loads but it cannot accurately predict your building project’s specific needs.
This is what a structural or foundation engineer does. They engineer foundations for lasting strength, stability, and durability.
In turn, problems like cracking, shifting, sticky doors and windows, drafts, and moisture intrusion can be avoided.
#3 How do various loads affect my foundation?
Structural and foundation engineers will consider various loads that may impact the engineering that goes into your foundation wall.
Some of these loads make up the load path, the path the load travels through in a structural system.
What is load path?
Load path starts with the roof including possible weight from snow and goes all the way down to the soils. A key point is that the lowest point of the system must be able to support the weight above it as well as any other forces that could apply pressure to the system.
Let’s talk about some of these other forces that apply pressure to structural systems.
Vertical Loads:
–Dead (gravity) loads- Dead loads are permanent equipment (i.e. AC unit) or construction materials in the building such as the roof, floor, wall, and foundation systems. Structural engineers perform calculations using standard values for construction materials and building systems to determine the dead load a foundation must be capable of carrying..
-Live (gravity) loads- Live loads are loads created by human use of a building such as physical bodies, vehicles, storage, furniture, and construction and maintenance activities. Specific calculations are performed using standard industry practice values to determine what live load your foundation will need to support.
-Snow (gravity) loads- Snow loads are gravity loads that pull downwards on a building’s roof by snow and ice accumulation. Structural engineers use calculations and standard “snow load” figures (specific to your area) to determine how much load your roof and other structural components must be capable of supporting. Areas that do not have snow will not need to account for this.
-Wind (uplift on roof) -Wind uplift can be defined as pressures from wind flow that causes lifting effects. Uplift pressures are transferred to the foundation by direct tension through the wall framing and tension straps/wall sheathing. Because certain locations have greater winds, it’s important to know wind load to ensure your foundation can resist the proper amount of uplift and overturning.
Horizontal (Lateral) Loads:
-Wind loads- Lateral wind is the load (lbs/sq/ft) moving into roof and floor diaphragms (from wind) and is transferred to the foundation via shear walls. Without proper lateral wind calculations, your structure could actually be blown off the foundation.
-Flood (static & dynamic hydraulic forces) – If you decide to build on a flood plain, make sure you do your research and work with a qualified engineer. The engineering needs for this are outside the scope of this blog, however, plan on obtaining a specialty foundation design that will protect your home from water infiltration.
-Soil (active lateral pressure)- Soil pressure or earth pressure is defined as the pressure exerted from soil mass (backfill) onto a wall in a lateral direction throughout its depth. Structural engineers commonly follow a theory known as Rankine’s (1857) theory of earth pressure to apply the Equivalent Fluid Density (EFD) method to determine lateral soil loads on residential foundations. Why does this matter? If soil pressure is not addressed, the structural integrity of your foundation can be negatively affected.
-Other Load Conditions to consider: Frost heave, expansive soils, and temperature effects
These load conditions are very “area specific”. For instance, Florida will not have issues with frost heave the way Minnesota does. It’s important that your structural engineer is familiar with your area’s weather conditions and soil types to avoid foundation issues down the line.
Source
To learn more about this click here.
#4 What information does an engineer require to design a foundation?
We wanted to include this question so that homeowners can be prepared for what’s to come. It’s also a very common question. Keep in mind that our answer below is simply a guideline. Every structural engineering firm may have their own sets of requirements.
-Building Plans- A structural engineer will definitely need your house plans. It does not matter if the plan is from your architect, designer, or contractor, the engineer will need it.
They can then upload the plan into AutoCAD® or Red-Line the prints with foundation details. It comes down to personal preference if you choose AutoCAD® (computer application) or Red-Line (hand work) for your foundation details.
AutoCAD® can provide that “clean look” some people prefer while Red-Line is often more detailed and financially appealing.
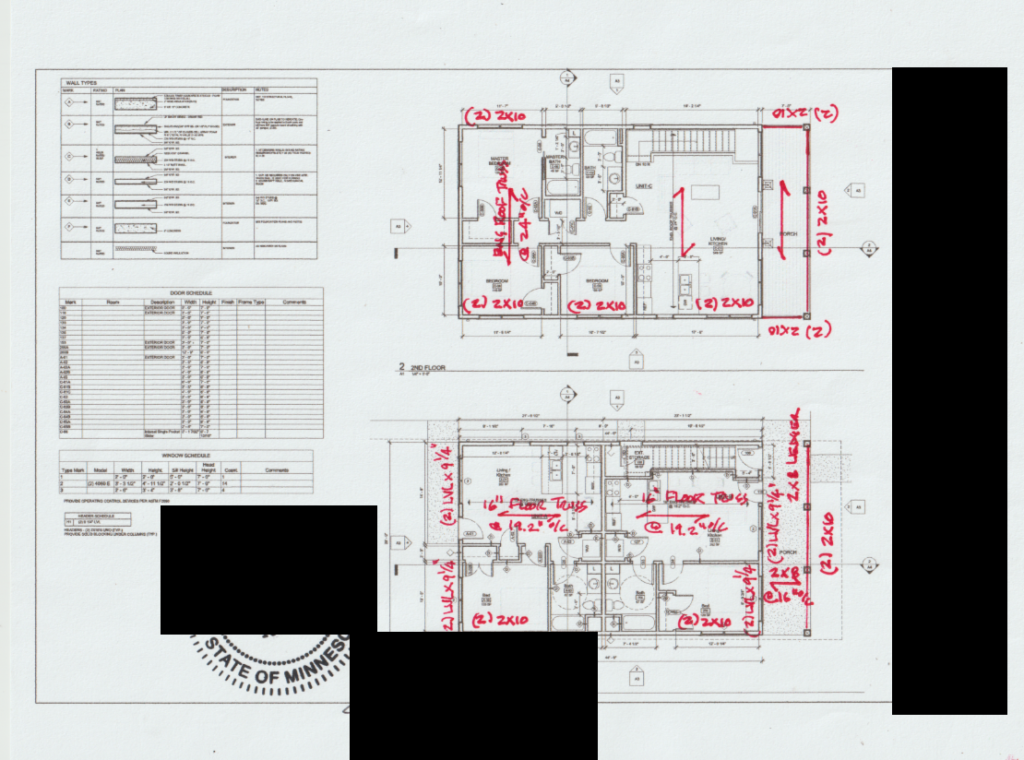
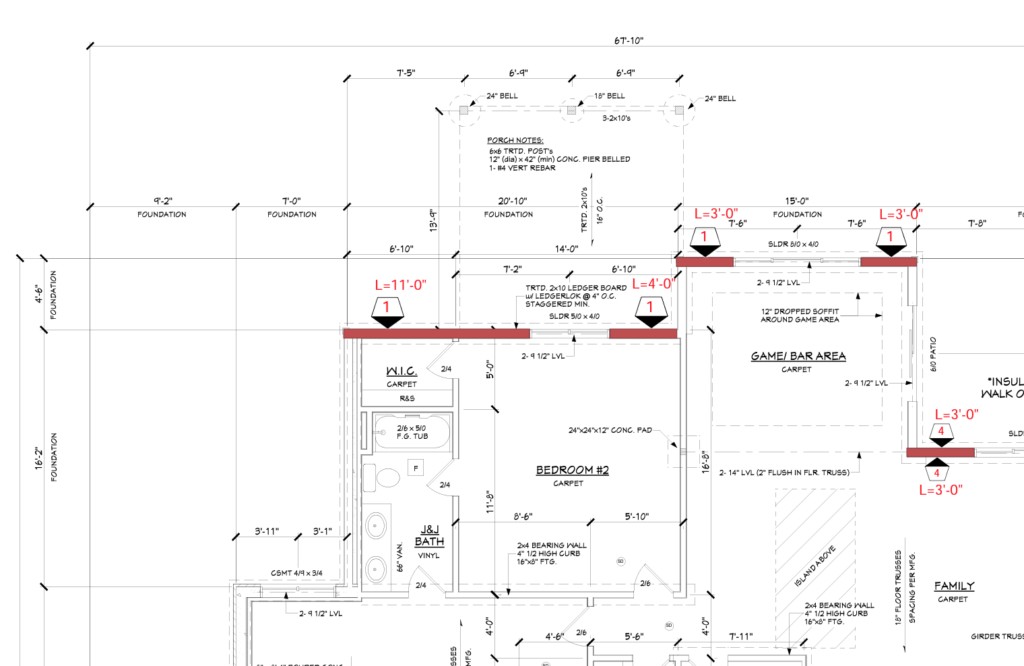
-Soil Information- In foundation engineering, it’s important for the engineer to understand the types of soils they will be working with in order to engineer a structurally sound foundation plan. This is because different types of soils have different bearing capacities (skip to #6 for more info on this).
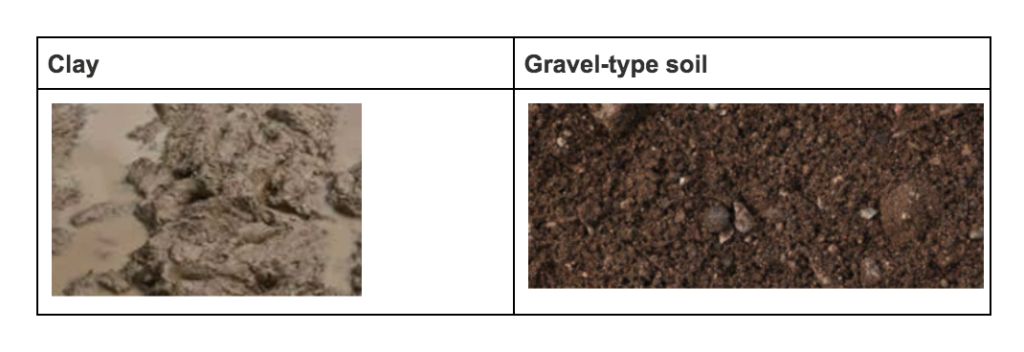
For instance, sand or gravel may have a bearing capacity of 3000-4000psf (lbs/sq/ft) while clay only has a support capacity of around 1500psf. A structural engineer will need to know this in order to properly design footings for your foundation. Basically, they determine the size of the footing needed by a calculation that looks like this:
Load path/bearing capacity= area of footing
When it comes down to it, the higher the bearing capacity of a soil, the smaller the footing you need. So, higher support capacity soils, like gravel, would actually save you some money on materials.
If a client did not know what types of soils were present on the property (and they didn’t want to get a soil test), most structural engineers will be conservative and choose to potentially “over-engineer” the footing to prevent any issues.
If the engineer requires any additional information, they will ask.
#5 What are some common types of foundations
Your foundation is responsible for carrying and distributing the building’s loads onto the earth’s soils. A strong foundation is crucial to a lasting building structure.
With that being said, there are many types of foundations which can be installed depending upon local building codes. These local building codes are developed by assessing frost line, soil type, water table depth, and the overall slope and drainage for properties within their jurisdiction. The recommendations generated by the building code can be implemented when installing a foundation.
Let’s have a look.
Crawl Space– A type of foundation that is raised up and uses footings and a block wall as a perimeter to support the structure. Because the foundation is raised up by these blocks, it creates an interior “crawl space” with a grade that can sometimes be below the exterior grade or not. This “interior space” below the house is not habitable or finished and is what sets apart this type of foundation from a basement. Some people may choose a crawl space foundation to provide additional storage or a storm cellar without the high costs of installing a full basement.
Basement- A basement foundation is a combination of a slab and crawl space foundation. Basically, it uses a slab for the actual floor but the floor support system itself is similar to that of a crawl space. Many people love basements because of the extra living and storage space it provides.
Slab-on-grade with stem wall- This type of foundation is unique in that it consists of a concrete floor with a stem-wall (supports building loads) used to connect the foundation to the building walls. It requires 3 components: a poured slab, a foundation wall, and a spread footing. These types of foundations are an appropriate choice for sloped lots.
Monolithic slab- Monolithic slabs are constructed from one pour of concrete and are supported by the ground beneath. The perimeters of the slab are thickened as are portions of the slab located under load bearing walls. These slabs are desirable in the right climates because they are low cost and can be installed quickly.
Pile Foundation- A pile is a long tubular shaped structure consisting of a material such as concrete and extending deep into the ground to support a structure above. This type of foundation can be used if weak surface soils need to be surpassed to support the loads of the above structure. For more info click here.
Pier Foundation- Pier foundations are often chosen in place of a crawl space basement because they are typically more affordable. They consist of cylindrical columns which transfer the loads above to the soils. Beams can then be built on top of these columns. These are common practices in areas where it may be challenging to dig a traditional foundation or in areas near the ocean.
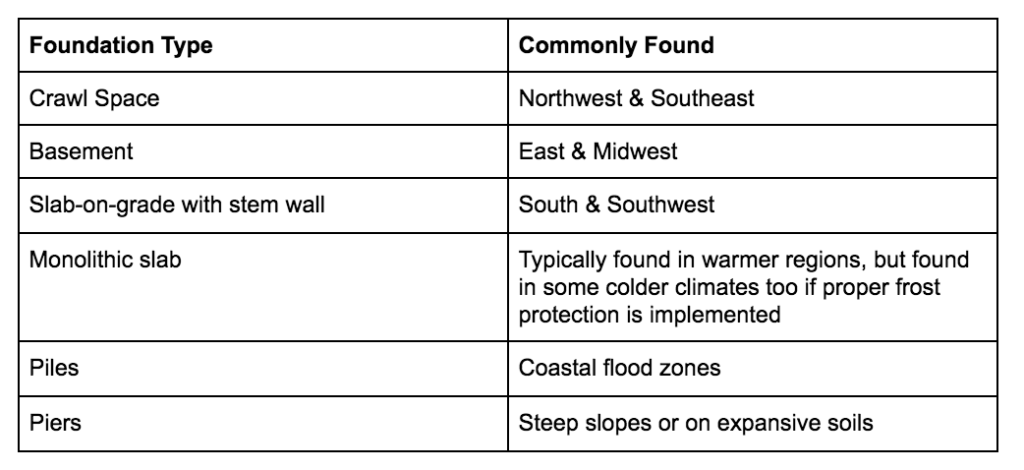
#6 Why soil bearing capacity is important
Most people recognize the structural importance of a building’s foundation. However, many people do not realize the structural significance of soil bearing capacity.
Soil bearing capacity? “What is this?”, you may ask.
It’s simple. The soil the foundation sits upon must also be able to carry loads the foundation/footings are supporting. The ability for the soil to hold these loads without failure is called the soil bearing capacity.
Soil bearing capacity is an important aspect of foundation engineering. Every soil has a unique capacity to bear the intensity of a load per unit area. Foundation engineers have in-depth knowledge about various soil types and their load bearing capacities.
Various building codes (such as the IRC) provide foundation engineers with information regarding presumptive soil-bearing values. It is important to note that these should NOT be used if a geotechnical investigation is required via your building department. In that case, the engineer would use the soil bearing values recommended within the report.
Source
Although geotechnical investigations are rarely a requirement in residential construction, it can happen if building upon known “problem areas” such as on areas with expansive soils, organic deposits, landfills, or underground springs.
In general, it is a smart idea to know what types of soils your property has prior to digging a foundation.
For example, a client of ours unknowingly built a massive townhome complex on expansive clay soils. The resulting drainage issues included: severe cracking driveways and walkways, uplift in garage aprons, dangerous icy conditions during winter, and swampy yards. It was an absolute mess and required a soil correction.
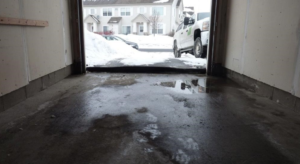
Looking at soil conditions on the front end would have helped our client avoid unplanned costs and the resulting long term issues related to poor soils.
#6 How do slopes and grades affect your foundation engineering?
Structural or foundation engineers have a unique perspective when looking at properties. You may see potential….they may see potential with a lot of dollar signs attached.
Steep sloping land areas will require extra engineering or speciality foundation designs and can significantly drive up the costs of materials and labor for the buyer. This does not mean the job can’t be done.
See the below comparison chart for information on various slopes.
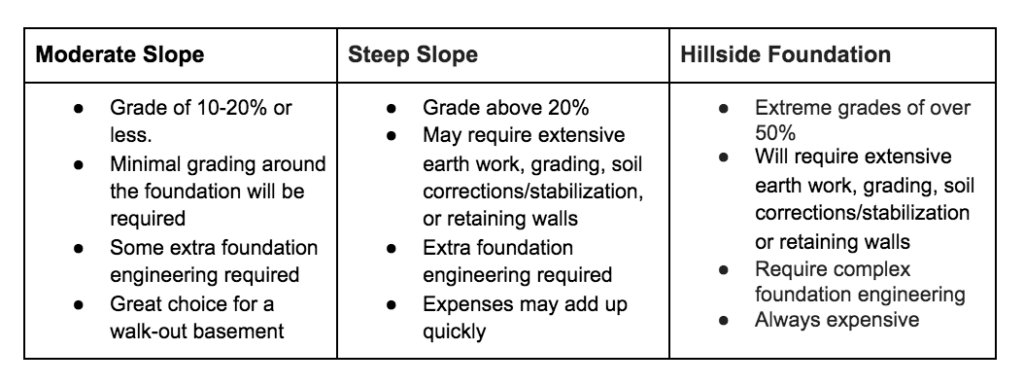
All of the slope types above will require attention to erosion control. Some foundation engineers will have experience implementing water management plans in conjunction with their foundation plan. However, don’t assume. Be sure to talk with your chosen structural or foundation engineer ahead of time about their plans to keep water away from your foundation.
See also: 11 ways to get rid of standing water in your yard
#7 What is the difference between a footing and a foundation?
The concept of a footing versus a foundation can be surprisingly confusing for many and it does vary depending on the environment, soils, etc. We hope to clear this up for you.
Think of it this way.
Every house has a foundation, right? Well, most foundations have footings.
These footings have several jobs including:
- to provide strength (under foundation walls) for avoiding differential settlement
- to help transmit building loads to the soil beneath
- to create a flat surface for the foundation walls to sit on
- to prevent potential uplift, sliding and overturning forces from winds
- to prevent frost heave
The foundation also plays a very important role.
A foundation’s job includes:
- transferring loads from the superstructure to the footing or earth
- working with the footing to provide strength and prevent differential settlement
- to provide resistance to stresses from lateral soil pressure
- to provide strength to the superstructure for wind resistance
- to act as a barrier keeping water from penetrating the living space
#8 How does water affect the soils my foundation is built on?
We learned above that all soils have unique “bearing” properties. The bearing capacity of the soil will ultimately impact the size and type of structure that can be built on a property.
But, another important factor that affects your home’s foundation is water. Certain soils, specifically clay-like soils, expand and contract more rapidly when exposed to moisture.
This is not good.
Foundation engineers consider horizontal loads from soils when designing foundations.
However, if drainage is an issue on the property, your soils may expand and contract more rapidly than expected. The more water on a property, the more expansion that will occur causing serious pressure to be exerted on foundation walls. This pressure could lead to cracking, bowing or other issues.
The 2015 MN Residential Code deems a soil expansive if it meets all 4 of the following criteria:
- Plasticity index (PI) of 15 or greater, determined in accordance with ASTM D4318.
- More than 10 percent of the soil particles pass a No. 200 sieve (75 µm), determined in accordance with ASTM D422.
- More than 10 percent of the soil particles are less than 5 micrometers in size, determined in accordance with ASTM D422.
- Expansion index greater than 20, determined in accordance with ASTM D4829.
Source
Need a simple way to determine if your property has clay-like expansive soils?
You could:
- Have a soil test performed
- Research the code requirements for your area
- Talk to foundation or structural engineer familiar with the soil properties in your area
What to do if my property has expansive soils?
The best thing to do in this situation is to speak with an engineer who has specific geotechnical knowledge in your area. Typically, they know the area and have solutions for common problems.
They may suggest engineering a foundation that extends under the zone of water content fluctuation. This would solve issues related to skin friction adhesion and uplift. Basically, issues like bowing, cracking, and settlement could be avoided.
Depending upon the area you live in, another option could be a high performance water management plan in conjunction with correct (conbit/gravel type) backfill soils. The goal would be to drive runoff water away from the foundation. Your engineer would know if this solution would work for your situation.
#9 How deep do my foundation footings need to be?
Source
The type of foundation that will be best suited for your area and the correct footing depth will be designated by residential building codes (unless you are installing a slab on grade which is laid on ground level).
Here in Minnesota, the 2015 MN Residential Code calls for footings to be a minimum of 42” deep in the southern parts of the state and a minimum of 60” in the northern parts of the state.
The diagram below demonstrates the geographic separation of one code to the other.
In foundation engineering, the engineer will base their footing depth requirements upon 5 factors:
- Soil type
- Soil bearing capacity
- Frost depth
- Groundwater table
- Minimum code depth requirements
Typically, the engineer can base their foundation plans off of the minimum code requirements, but the other factors listed above will come into play in special circumstances.
#10- What type of materials are used in Foundation Engineering?
Here in the north, foundation materials are pretty straight forward. You can expect your lumber yard, architect, or engineer to use poured concrete or concrete block (CMU) for foundation walls and all footings will be made of concrete or ICF (insulated concrete form).
When asked about stone, brick, or timber for foundations, Bruce Polaczyk, P.E. of Complete Building Solutions laughed and said, “We don’t use those materials in the north.”
He went on to explain that concrete is by far the strongest and most suitable material for foundations and footings in the north. The fluctuating temperatures, clay-like soils, and frost heave risks make stone, brick, and especially timber much too vulnerable of a material option for foundations and footings.
“I just wouldn’t feel confident using those materials in this area,” he strongly expressed.
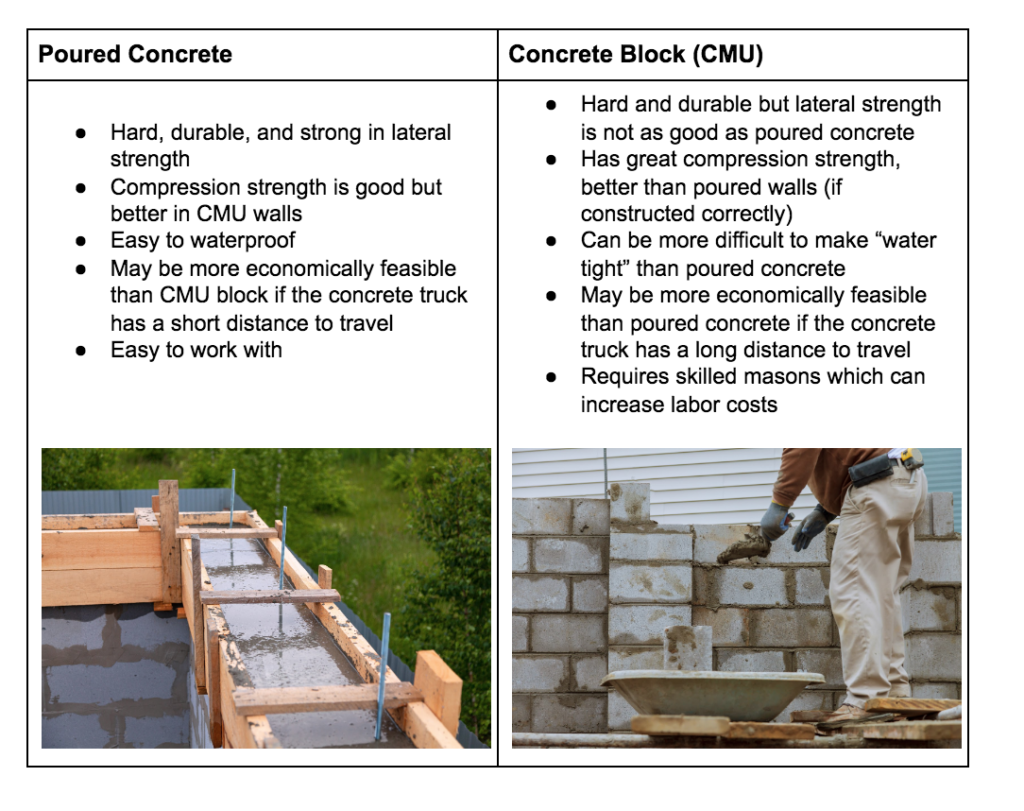
Industry Pearl:
Did you know that once a footing is poured and foundation walls are placed, it’s important to wait to install backfill soils until the first floor is framed?
This is because the foundation must be capped prior to the installation of backfill soils.
Our engineers at Complete Building Solutions have seen contractors on timelines backfill the foundation before it has been capped. This can actually create severe structural instability and cause the wall to be pushed inward, out of plumb.
#11 Why water table is important
If proper foundation engineering is not implemented when a high water table is present, your home could end up with ongoing water issues unable to be solved by traditional interior drainage systems, sump pumps or interior concrete dams.
What is considered a high water table?
Well, 2015 Minnesota Residential Building code says-
“Where the ground-water table is lowered and maintained at an elevation not less than 6 inches (152 mm) below the bottom of the lowest floor, the floor and walls shall be dampproofed in accordance with Section 1805.2. The design of the system to lower the ground-water table shall be based on accepted principles of engineering that shall consider, but not necessarily be limited to, permeability of the soil, rate at which water enters the drainage system, rated capacity of pumps, head against which pumps are to operate and the rated capacity of the disposal area of the system.”
Yikes! That’s a mouthful.
Basically, what that is saying, is if the water table comes within 6 inches below the basement floor, you need a structural or foundation engineer to design a plan capable of dealing with those conditions.
They may suggest a few different options:
- Raft foundation
- Pile foundation (for deep foundation)
- Superb groundwater management system
- Various other drainage systems
- Soil strength improvement via isolated or strip footing
- A double water sump system with battery backup
Well, that’s it. We covered 11 facts about foundations that you probably didn’t know before. We hope this information was helpful and provided you with a better understanding of foundation engineering.
For further questions please give us a call at (763) 544-3355.



