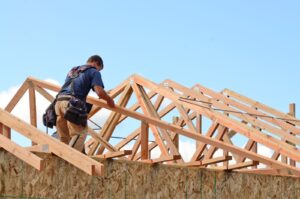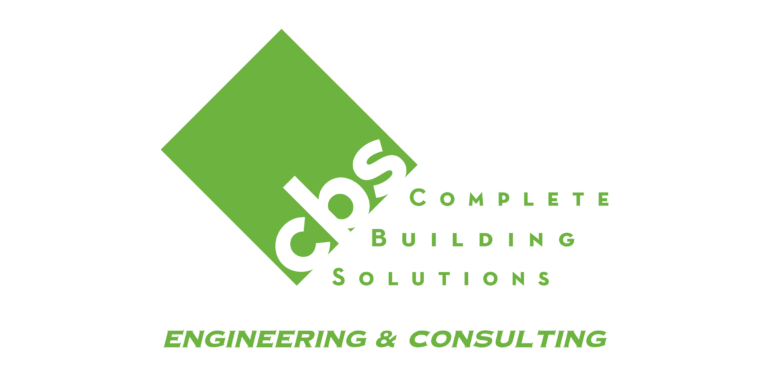Step and horizontal cracking in your home can indicate that your foundation is under stress.
This can be nerve-wracking to a homeowner especially if they are looking to buy or sell.
Before you panic, realize the problem might not be as horrible as you think. This guide will walk you through one example of a foundation with pretty hefty cracks and the simple solutions an engineering firm recommended.
Trust us, these issues are more common than you think.
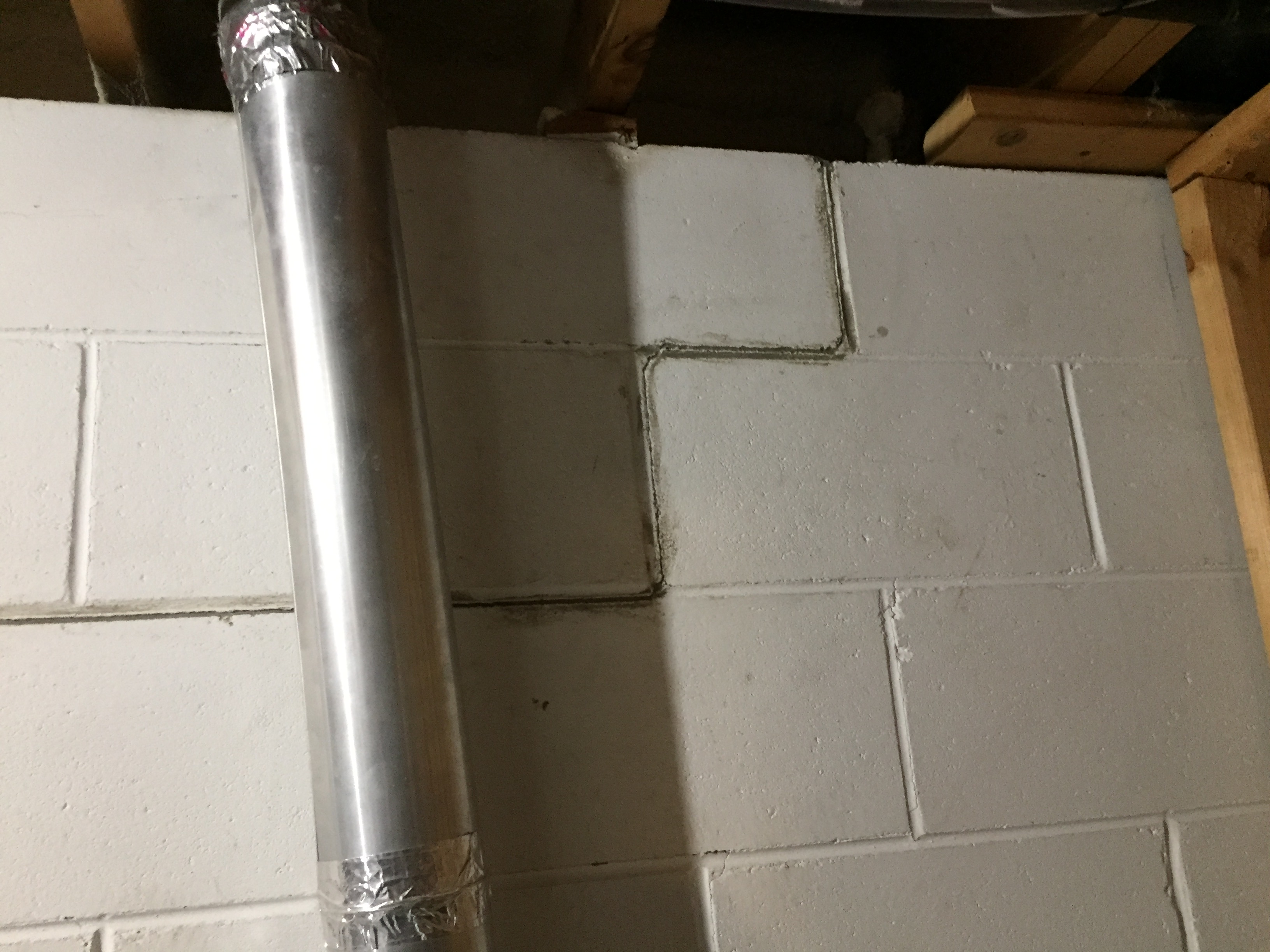
A client called us out to review the structural integrity of the basement foundation walls. We inspected the interior and exterior portions of the wall and noticed step cracking, horizontal cracks, and a slight bow in the same area.
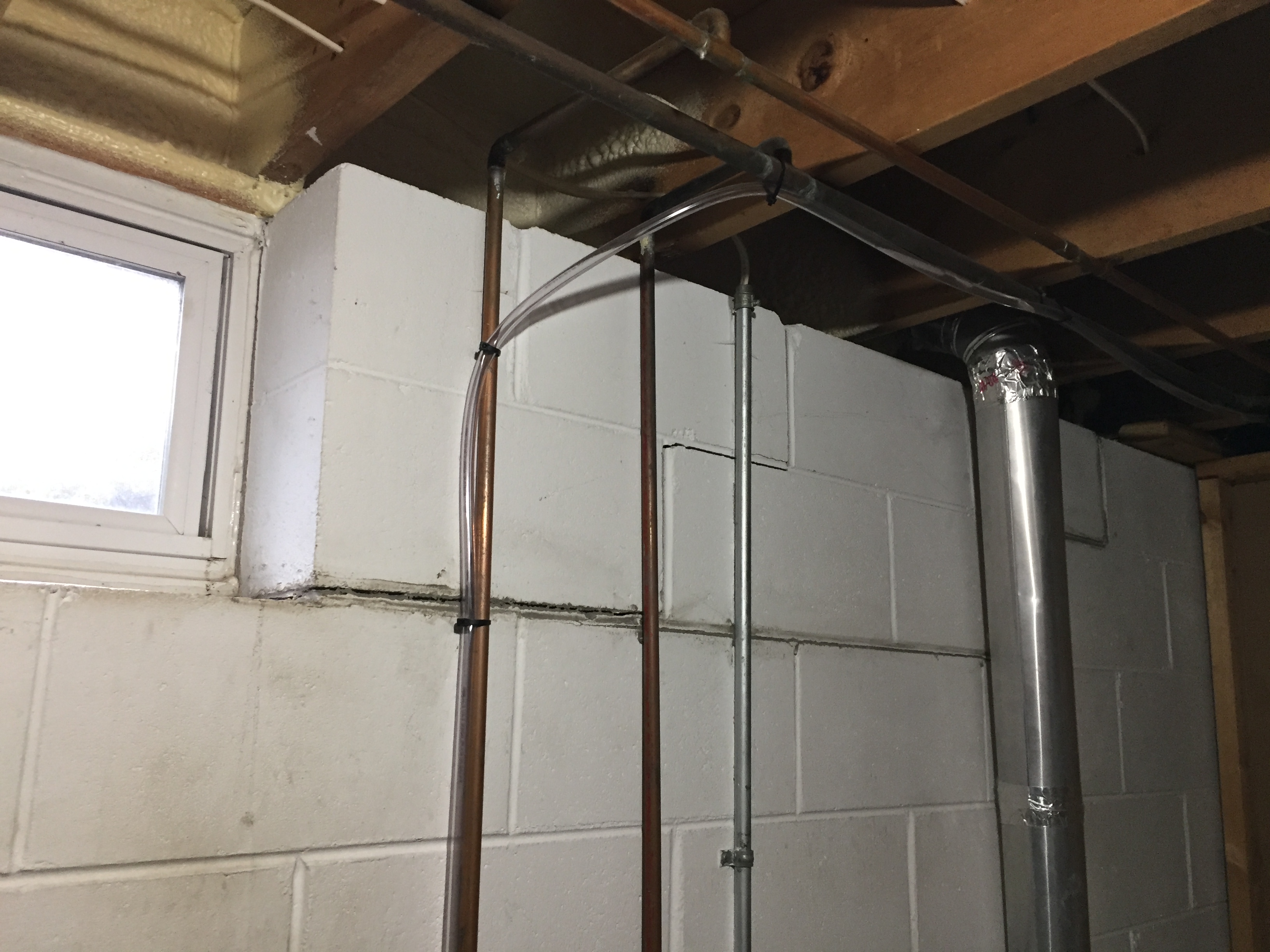
We also noticed that the soil outside of the cracked wall had a negative slope inviting water towards the foundation. This is most likely the cause for the foundation bowing and cracks. To understand more about this, check out a previous blog on Water Management Here.
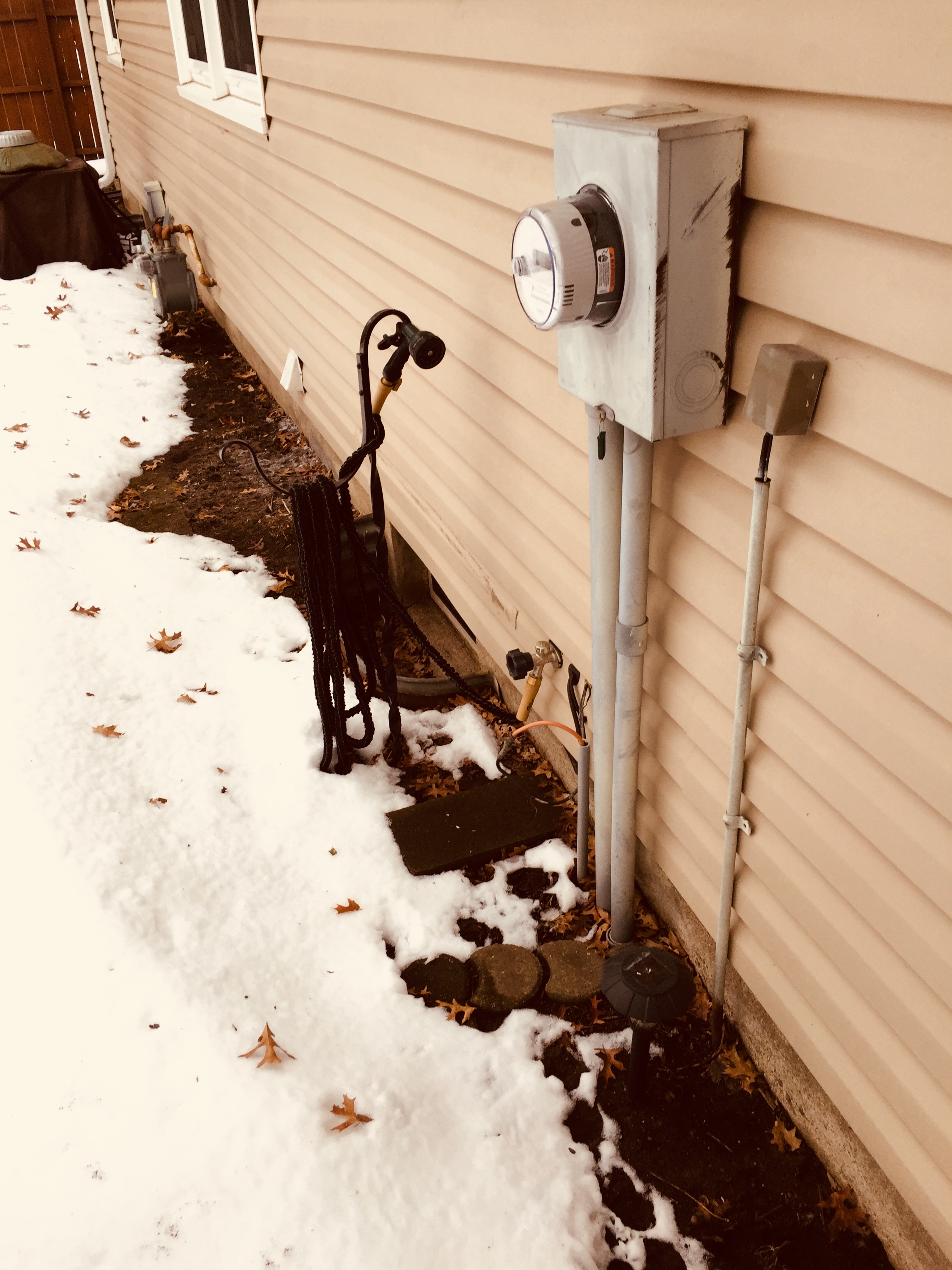
*Negative slope inviting water around the foundation
Despite the large step cracking shown above, our engineers determined that the foundation was indeed structurally sound. They did this by performing a visual inspection & measuring the cracks width, checking for severe block movement, and visually inspecting the drainage, gutters, downspouts, and slope of the soil around the foundation.
Even though the foundation is “structurally sound”, the damages incurred needed to be fixed in order to prevent the issues from potentially worsening to a point of no return.
These repairs included:
- The current cracks in the block and mortar joints needed to be repaired by removing any debris and adding a concrete epoxy like PC Concrete Epoxy.
- In areas that showed small amounts of concrete deflect off the block, a concrete mortar mix needed to be used to fill the voids.
- Development of a positive slope to bring water away from the foundation. Ideally, a minimum of 5% slope 10 feet away from the foundation wall would work. This will help direct water away from the foundation.
After the client ordered the repairs to be made, our team went back to the site to observe the work. We were delighted with the outcome.
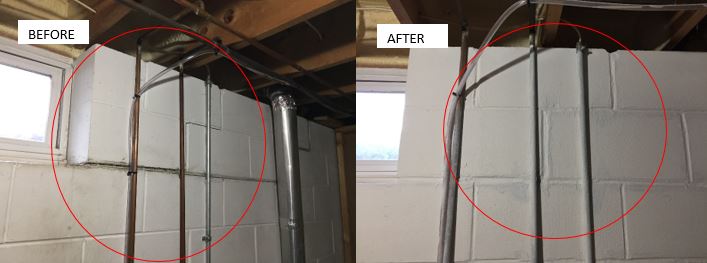
The repairs were made with good craftsmanship and the foundation was deemed structurally sound. If you are having questions about your homes cracked foundation or are looking for an engineer to verify that your foundation is structurally sound call Complete Building Solutions today.
612 868 2922
