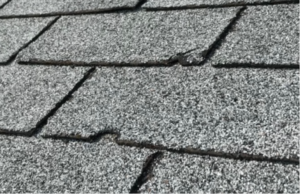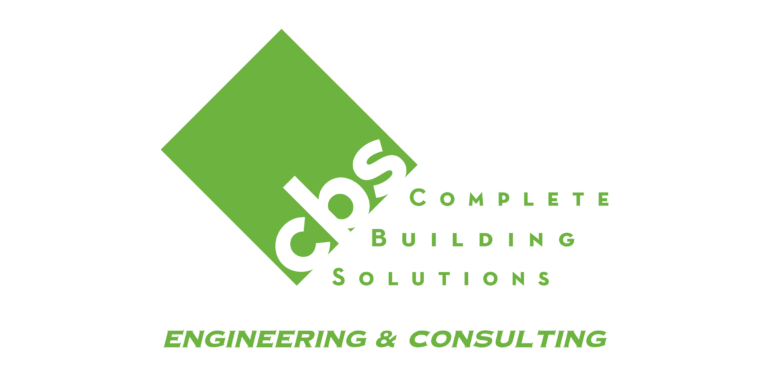Garage conversions can be a great or terrible choice depending on your situation and home plans.
If you live on a small lot in a warm climate, converting a garage to a home living space might be exactly what you need.
However, if you live in the midwest with cold winters, your garage conversion may look a bit different.
As a structural engineering firm, we’ve seen a great many remodeling and garage conversion projects and are able to offer some advice on how to approach them.
Here are our TOP 10 Factors to consider before starting a garage conversion project:
- Types of garage conversions
- Structural engineering involved
- Legalities
- Building regulations
- Value
- Costs
- Insulation
- Heat options
- Garage door
- Water management
Let’s dive in
Type of Garage Conversion-
There are a few different types of garage conversions. The type you choose will often depend on where you live and the intent of the space.
Let’s look at a few options.
Garage converted into a living space: This type of conversion means that the garage is actually going to be converted into a new room that is attached to the home. Large family rooms or kitchens are common choices.
Ok, so who would benefit from this type of garage conversion?
People who live on small lots in warm climates. It is a great solution when lot space is limited.
Also, since snowy or frigid cold weather is not typically a concern, parking outside works.
It’s also a bit easier to meet building codes when you live in a warmer climate. This is because you don’t need to account for things like heavy snow loads or frost heave.
A garage conversion such as this is not without cons. Garages are a great place for storage of both indoor and outdoor equipment or belongings.
When a garage is converted, you lose the storage. If you had ATV’s, lawn mowers, or other machinery, you may need to find a new place to keep them.
It’s also expensive to bring an inhabitable space up to habitable code especially if you want running water.
Be warned, converting a garage into a living space will probably NOT add value to your home if that is the goal. Most people appreciate having an intact garage. If you have plans to sell, be sure to do your research
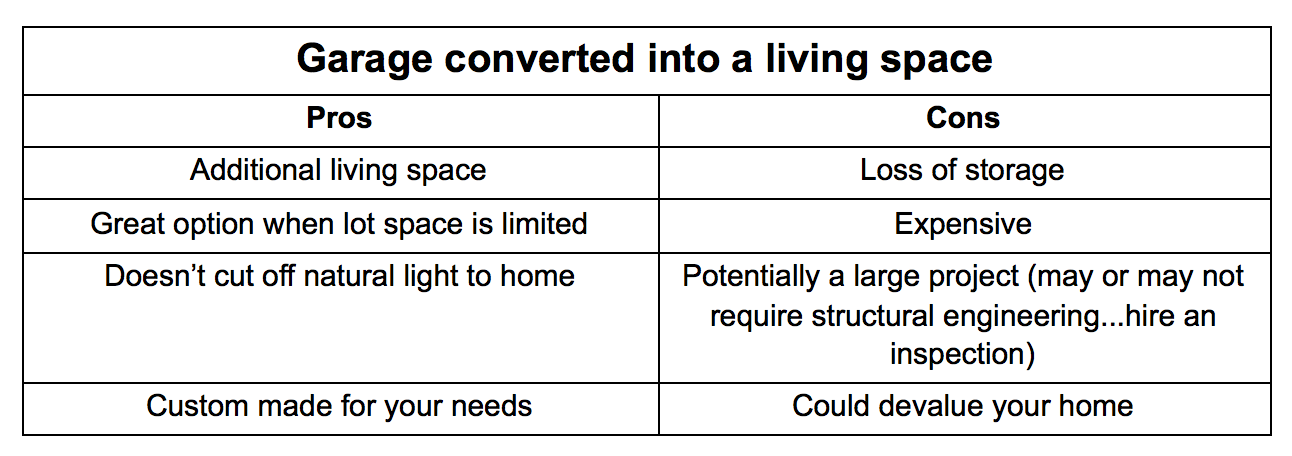
Garage conversion-bonus room addition: This type of garage conversion is more of an addition. It entails building a “bonus” room aka game room or family room above the garage.

This type of conversion allows you to keep your indoor parking space intact while increasing the livable space of your home. Many people will use this new room as a gathering place for family events or even additional sleeping space for visitors.
Who benefits from this type of garage conversion?
This conversion is great for people living in cold climates. Insulating a garage in cold climates is not easy and sometimes it makes more sense to just build an entirely new space.
A lot of this has to do with the slab. Pouring a slab for a home and a garage are two completely different things. We will talk more on this later.
Be warned, bonus room additions may not be as cheap as you would think. The structural engineering work required to “build up” will cost you a couple thousands bucks or more. However, it’s a very common project that adds value to your home.
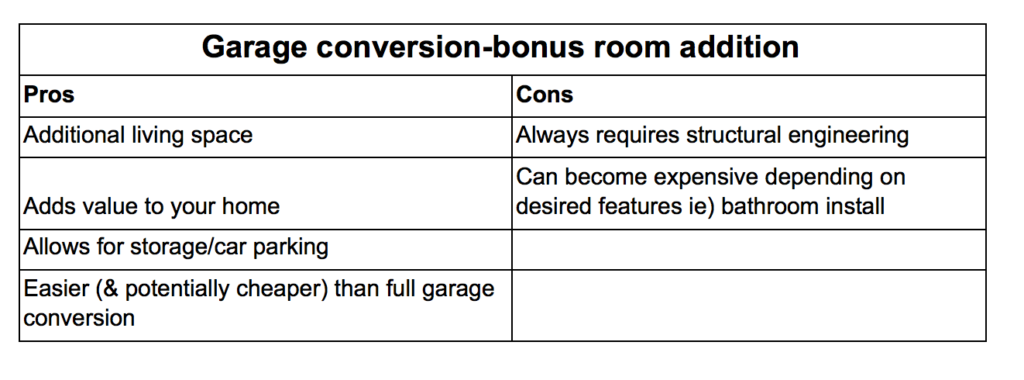
Structural Engineering for Garage Conversion-
Many people do not realize the structural engineering work necessary to make a garage conversion safe.
Reasons you may need a structural engineer:
- Removing load bearing walls: If you are performing a garage conversion that involves removing internal or external walls, you will want to hire a structural engineer to take a peak before removal. If you have a wall that is load bearing, the engineer can provide you with the structural detailing for a beam and column system to replace the wall.
- Installing windows or doors: If you plan to remove the garage door, add new windows, or new doors in the garage, you will need a structural engineer to size headers and ensure that your plans are structurally sound.
- Building a “bonus room” above the garage: This example in particular will entail a lot of engineering. Whenever new loads are added to a structure, an engineer must examine the current system and determine if it’s capable of carrying the new loads or if the design needs to be “beefed up”. If your garage has trusses, an engineer will need to look at the system and most likely require your design to include larger gusset plates. If your garage was hand framed, the project could become a bit complicated. Your best bet is to get a structural engineer inspection performed and discuss your options from there.
- To ensure the foundation and footings are sufficient for your plans: More often than not, your foundation and footings do not need to be reinforced. Most of the engineering work that comes with garage conversions lies in wood framing. However, there are cases where structural changes are a must. For instance, some garage slabs simply lack the larger footing running under the garage door opening. If this was the case, a structural engineer would need to design a proper footing and the slab would need to be dug up so the new footing could be installed. When your structural engineer is on site looking at framing or walls, be sure to ask them about this.
Garage Conversion: Can I legally do it? –
Each state and city has legal provisions for garage conversions. It is super important to look into these before you begin your project.
SUPER IMPORTANT.
If you fail to comply with your cities regulations, you could be slapped with some serious fines. There are even scenarios where homeowners were forced to reverse their garage conversion.
This is not cheap.
A common requirement of some cities is that you replace the parking space lost during a garage conversion. This could mean building a new garage. However, if there is viable off street parking or if the home is close to public transportation or ride shares, you may be in the clear.
Some municipalities actually ban building bonus rooms over a garage due to potential CO2 poisoning.
YIKES!
It is best to have a clear understanding of the city’s requirements prior to starting your build.
Side note: Are you planning to sell your home? If so, unpermitted garages are definitely not attractive and having one could be detrimental to your sale.
Building Regulations for Garage Conversions-
Before you get too deep into the planning and executing phases of your garage conversion, remember that your project must abide by certain regulations and building codes; well, to obtain a building permit that is.
Obtaining a building permit could save you a lot of money and headache in the case you were found out. It will also make your home easier to sell as mentioned in the previous section.
Your project will need to abide by your state’s residential code as well as your city’s specific requirements.
For example, Minnesota’s Department of Labor and Industry website provides a great PDF with the general requirements necessary for obtaining a building permit for your garage build. It goes over everything from footings to roof framing.
Your contractor should be familiar with the requirements in your area, but it’s good for the homeowner to be aware of the requirements as well.
If you want to know if your city has specific requirements that extend further than the State Residential Building Codes, you can talk to your contractor, call your city’s building department or search “[your city] building permit for garage conversion” and see what comes up.
In the case of Minneapolis, we get the following results.
Minneapolis has a very useful Building Permit Index which provides details on all projects requiring a permit. Check out your city’s website and see what guidelines they offer. If you are unsuccessful, pick up the phone and give them a call.
For access to a great article that goes over general requirements for: windows, doors, electricity, lighting, heating, insulation, floors, ceilings, walls, and fire projection, click here .
Perceived Value of Garage Conversions-
Doing a garage conversion may or may not increase the value of your home depending upon a few factors.
- What type of climate do you live in-
If you live in a cold climate, chances are a garage conversion will NOT increase the value of your home. It’s simple, people want to park their car inside when it’s snowy and cold.
It’s also labor intensive and expensive to get the garage up to code when you have to worry about frost heave and cold temperatures.
If you live in a warm climate, there is a better chance that a garage conversion will increase the value of your home. If it never gets colder than 70 degrees fahrenheit, parking outside is no big deal.
- Is there off street parking available-
If there is a lot off street parking available, you have a better chance of increasing the value of your home with a garage conversion.
Keep in mind, most real estate professionals will tell you a garage conversion is pretty much a wash if it’s legal, built to code, and done with good workmanship.
With that being said, it’s really important to know your specific area. What are people looking for? Would the extra livable square footage make or break a sale?
- What is the intended use of the garage conversion-
If the garage conversion is intended to be used as an airbnb or other rental, it could be desirable to the right buyer.
Not every buyer on the market is looking to rent out all or part of their home, you can’t count on this. But, renting out space is becoming a popular way for homeowners to pay their mortgage or make some extra cash.
How much does a Garage Conversion Cost?-
If you’ve learned anything from this blog post yet, it’s that if you decide to do a garage conversion, you’ve got to do it right. An unpermitted, hack job could really get you in trouble.
With that being said, a two car garage conversion project will probably cost you about $20,000-$50,000 without a bathroom. If you want the latter, add an additional $15,000-$25,000.
Does this number surprise you? If so, you are not alone.
There are many factors that go into a garage conversion. This is because you are taking an inhabitable space and making it habitable. With that, there are many codes, regulations, and legalities to consider and implement. These costs add up.
Garage conversion costs to consider:
- Structural engineering costs
- Possible architectural drawing costs
- Contractor costs
- Building permit costs
- Insulation costs for walls & ceiling
- HVAC costs (either ductless mini-split system or adding on to main house system)
- Electrical costs (either adding electric or upgrading to a larger system)
- Garage door removal or replacement costs
- Window and door installation costs
- Wall removal costs (if you desire an open floor plan between main house and garage)
- Plumbing costs
Ok, so that’s a lot. The numbers above probably look more realistic after viewing that list.
What about a “bonus room” above the garage?
This may come as a shock, but this type of garage conversion could even cost more….
We are talking $50,000 to $100,000 and an additional $15,00 to $25,000 if you want a bathroom.
There is a lot more structural work that comes with this type of project. The roof needs to come off and the trusses need to be engineered to tolerate the additional weight being added. On the plus side, you won’t be giving up parking or lawn space.
How to Insulate a Garage Conversion-
Insulation is a huge part of the garage conversion process.
Most likely, the garage has not been insulated (or insulated per code for a livable space) up this point, because, let’s face it, does your car really need to be that warm and cozy? A roof over the car typically does the trick.
Let’s talk about how to insulate.
Step 1) What are the local building codes and requirements for insulation in your area- Your contractor should know this. If you are doing this yourself, be sure to read the codes thoroughly and call your building department to ensure you are meeting all criteria.
2015 Minnesota Energy Code calls for:
- Wall insulation-Minimum of R-21 cavity insulation (No exterior continuous insulation is required in the new code.)
- Attic insulation-Minimum of R-49 (attic depth markers are required)
- Foundation and crawl space insulation-Minimum of R-15
- Ceiling insulation -Minimum of R38-R49 (depending on region in MN)
Wondering what “R” means? Click here.
Just know, your garage insulation is probably not up to par to be considered a habitable space. If that is the case, your contractor can update it or you can do it yourself.
Step 2) Adding insulation-
- Walls: So, you’ve determined your garage is not insulated to code at this point. Where to begin? If there is zero insulation and your walls are block, install stud framing. Click here for a video on how to do this. Make sure the walls are air sealed as well. This is important for keeping cold air and moisture out of the garage. You can then install insulation between the studs and attach the drywall to the framing.
Remember, you will need to time this project with your electrician so they can wire for overhead lighting prior to you closing up the walls. FYI, this is also the part where closets need to be framed in.
- Ceiling: You will be doing the same process as described above for the ceiling. Be sure to find out the required R-value what your state’s Energy Code calls for.
- Floor: You have a few options when it comes to the floor. You can finish the existing concrete floor, or build up the floor. Regardless of what you choose to do, be sure to seal the floor with a moisture barrier to keep water and cold out. Click here for some great direction on both the options we discussed.
Important! If you live in a cold climate, like we do here in Minnesota, do NOT insulate your garage floor. This is the worst thing you could do.
Nine times out of ten, vertical insulation board was not placed between the soil and the concrete slab when it was poured.
This is called a thermal break and it’s simply not done for garages the way it would be for a home. Since a thermal break is not in place, cold air will be carried from the exterior into the concrete slab.
If you insulate this area, you will exacerbate the problem by trapping the cold air on the slab. Your best chance for a warm floor is probably to lay carpet right on top of the slab. Raising the floor wouldn’t be a good idea.
- Windows & doors: Adding windows and doors is considered a structural change. Make sure you’ve had a structural engineer provide the proper structural details to your plan. Your installer will know the local codes and requirements for these when it comes to installation. Insulating the windows and doors correctly is super important to prevent drafts from entering the building.
Here is a video describing this.
How to Heat a Garage Conversion-
Heating and cooling your garage conversion is a major factor to consider before the project begins. You will want to consider your options and talk with a few professionals to determine the best option for you.
A few options are listed below:
- Using your current HVAC system: Many HVAC companies install oversized units from the get-go. If this is the case in your home, your current system may be enough to accommodate your garage conversion. To know for sure, ask an HVAC professional to do a load calculation for you. If you can use the same unit, figuring out duct work would be the next step. It can be tricky, but may be the best option. An HVAC professional could guide you on this process.
- Installing a new HVAC system: If you decide to install a whole new unit, have a conversation with your HVAC team to determine the best fit. A few options could be A) Installing a larger unit than you previously had to accomodate for the new space B) You could do a 1.5 split system for just the garage or C) Install a ductless mini-split system.
- Alternative heat options: A few other ideas for heating systems are wood, electric heat or, if you plan to pour a new slab, hydronic heat.
What to do about the Garage Door in a Garage Conversion-
When determining what to do with your garage door, the best thing to do is talk with your engineer. They can run through the pros and cons of your specific project.
Your structural engineer will consider:
- Foundation/Footings- It’s possible (but unlikely) that if you decide to remove the door, the footings under the slab may need to be reinforced.
- Waterproofing- Your structural engineer will assess your home’s water management system. It’s very important that water is being trafficked away from the foundation. We will get into this more in a bit.
- Windows & Doors- If you plan to replace the garage door with a wall and add windows and/or doors, the structural engineer will engineer the proper headers & other structural components so they are able to transfer the load properly.
Whether you plan to remove the garage door yourself or hire a contractor to do so, be sure to ask your engineer any questions you may have about the area’s codes and regulations.
The process overall is pretty simple. Remove the garage door (there are plenty of videos on YouTube of how to do this), frame in the new wall, insulate, wire, and install drywall.
The Importance of Water Management for your Garage Conversion-
This is a topic that too often gets forgotten. In general, water management is crucial to the longevity of your home’s structural integrity. If water is constantly collecting in the soils around your foundation, contraction & expansion occurs.
Over time, this causes cracking and shifting of the foundation.
This frost heave, which I am referring to here, is obviously more of an issue in colder climates. However, standing water around the foundation is also just plain annoying regardless of your climate.
Now, let’s get specific. Why is water management important for your garage conversion?
Water around your garage foundation walls will seep into the soil. Clay soils are particularly good at holding onto water.
Remember what we mentioned above regarding garage slabs and insulation? Your garage slab probably has zero thermal break between the concrete and the soil. This means that those wet soils are directly pressing up against your garage slab.
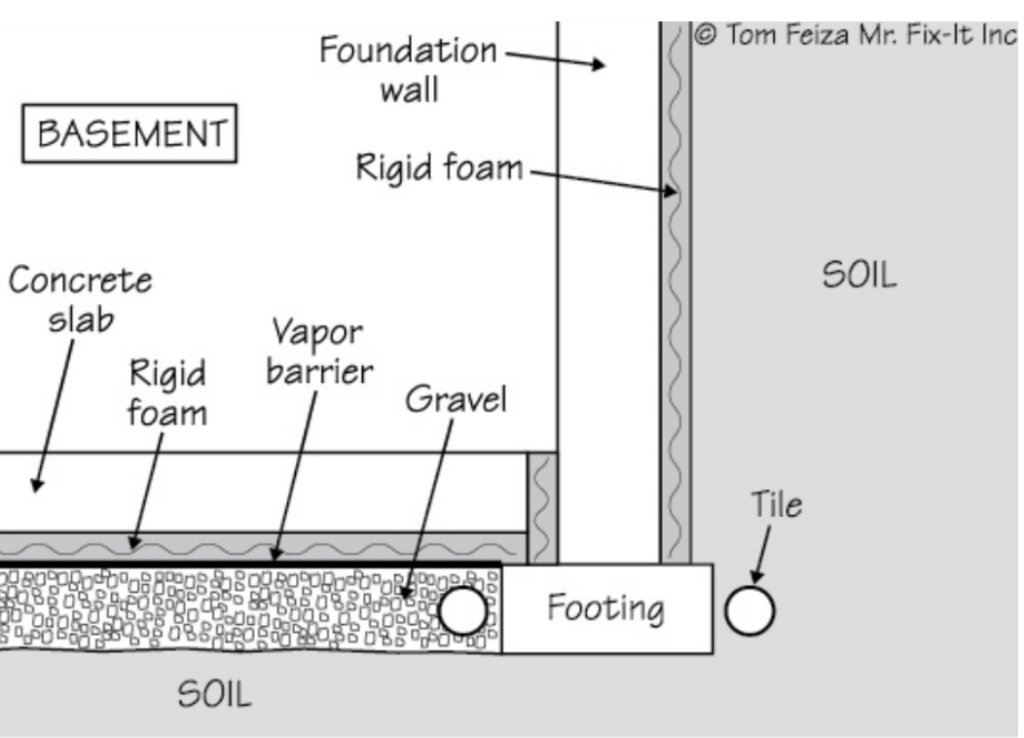
Source
Brr that sounds cold.
Even worse, when expansion and contraction occur, your slab is vulnerable to movement. That is the last thing you want to deal with.
Are you wondering if you have good water management?
Here are a few simple tips to ensure you are practicing good water management:
- Install gutters with downspouts and extensions leading water away from the garage.
- If you have gutters, clean them.
- Make sure the grade around the garage falls 6” in the first 10 feet (International Residential Code).
- Look for water traps. Are there landscape borders trapping water near the foundation?
If you would like more info on drainage issues or frost heave, click here.
Our Overall Take:
If you live in a cold climate, your best bet is to build a bonus room above the garage. It’s just not worth the headache to deal with regulations, work, and expenses necessary to get the garage itself compliant with codes for habitable spaces. Plus, a bonus room may be exactly what you need, extra space and the ability to keep your indoor parking space.
If you live in California (or in another warm climate), a garage conversion may work just fine. You do not have obstacles like frost heave and thermal barriers to worry about.
Ultimately, both options serve a purpose and create additional space for the home.
If you have any further questions about garage conversions, please give us a call at 763-544-3355.

