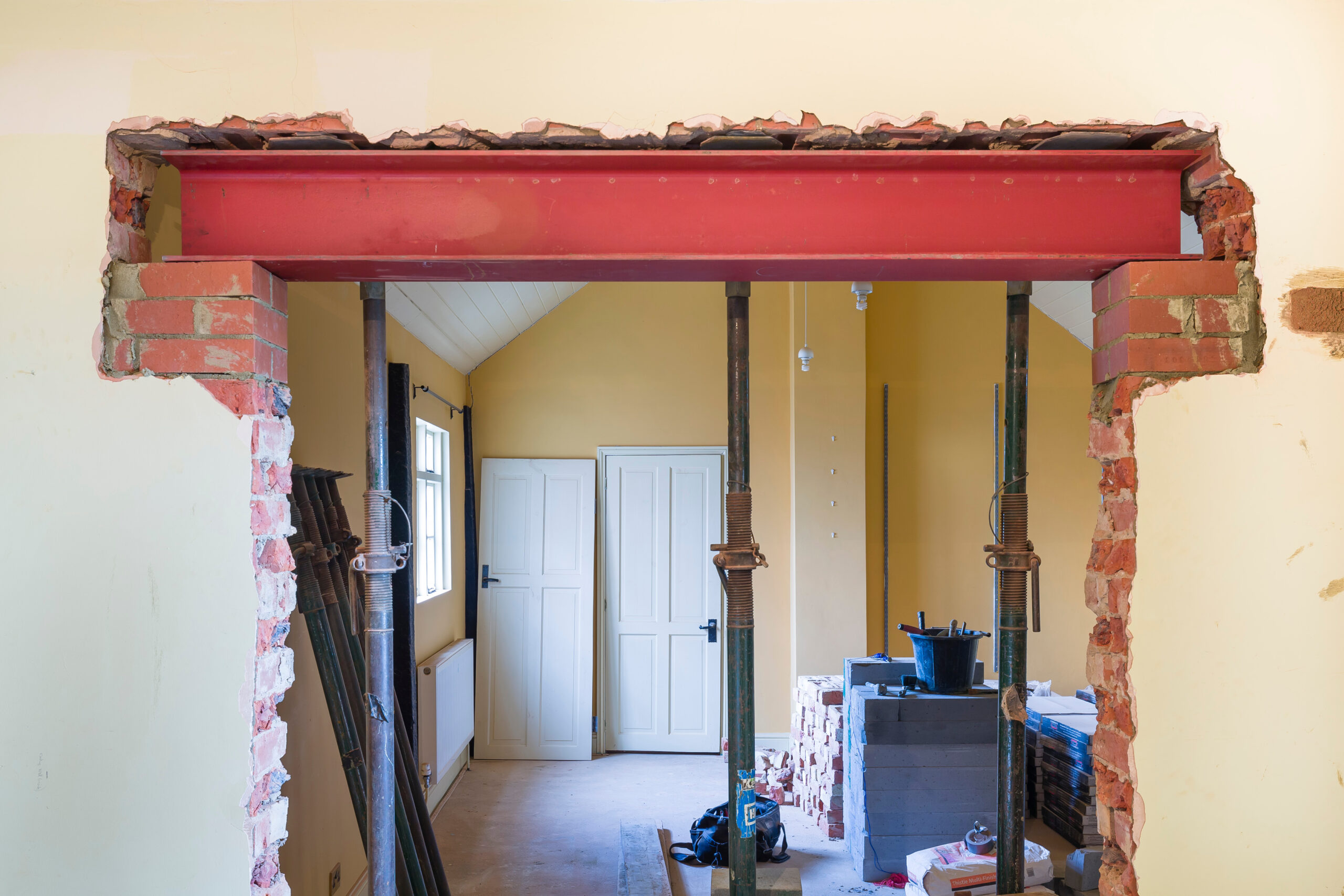What is a Roof Truss?
Roof trusses are the structural framework used to provide support for a building’s roof. They are prefabricated, triangular in shape and can be made from wood or steel (sometimes both)…
Roof trusses are the structural framework used to provide support for a building’s roof. They are prefabricated, triangular in shape and can be made from wood or steel (sometimes both)…
Steel beams are an essential building component used in framing to carry heavy loads in residential, commercial and bridge construction projects. These beams are strong and capable of spanning exceptionally…
Wood beams are a hot topic in residential construction and something we get asked about a lot. You see, house plans require a structural engineer to analyze load path and…
What does a Structural Engineer Do? In general, a structural engineer analyzes and designs the structural support systems for buildings, bridges, tunnels and other structures. They do this by analyzing…
Diamond piers are an excellent footing option for decks, porches, walkways, stairways, pergolas, gazebos and other accessory structures. They are easy to install, can be utilized in many soil types…
What is a helical pier- Helical piers are essentially steel pipes resembling corkscrews that are used to secure new foundations or repair existing foundations. They are used when standard foundation…
Did you know if you have a wood burning fireplace it should be inspected annually? Does this seem absurd? Many people have never had their chimney inspected…not once. Turns out,…
Hey there. We are assuming you are here for 1 of 3 reasons. You live in an old house and your doors are drafty as all get out; you wonder…
Are you looking into building a deck? Are you wondering if a deck ledger board is needed? Or, have you recently had a structural engineer inspection and were told your…

Not too long ago, we wrote a blog about structural steel as a building material and the importance of it. Since then, questions have been flowing in surrounding the topic. …