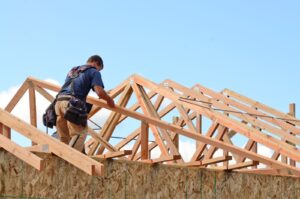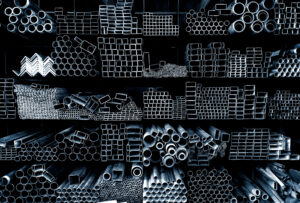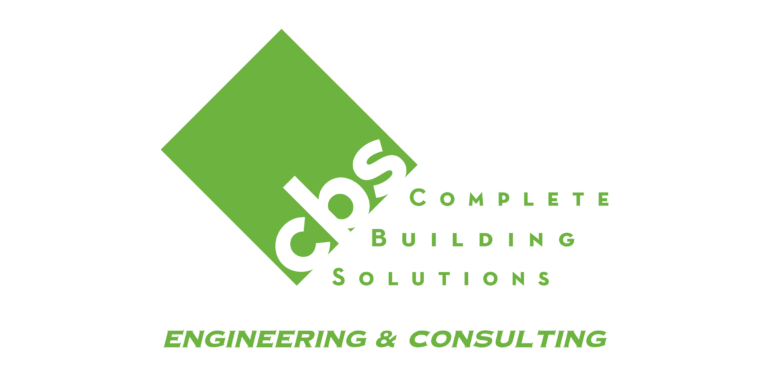The most common remodel questions we get at Complete Building Solutions are regarding the removal of a wall for expansions and making open floor plans. Commonly these inquiries would include walls between the kitchen and the living room to create a great room concept. Homes built in the 1930’s-1970’s typically had 11’x19’ kitchens leaving the cook of the house feeling boxed in and isolated from the rest of the family. In this modern era, we find homeowners looking for a more open floor plan that allows the whole family to interact. Because of this, our phones ring off the hook with questions from realtors, homeowners, and home flippers regarding how to proceed with a wall removal. Typically, this is our recommendation.
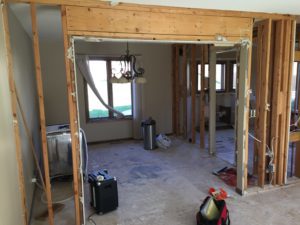
Before you hire a contractor or decide to remove a wall yourself, you must determine if the wall is load bearing. Load bearing walls support or transfer the load of a structure from one area to another. Removing a wall such as this without replacing it with a new form of support can be detrimental to the integrity of the home. Often a new beam & column system will be required to replace the wall. If this is the case, you will need to hire an engineer to design the system and be sure that the new column transfers the load accurately. Depending on where the column sits on the floor, blocking may be necessary. See the diagram below.
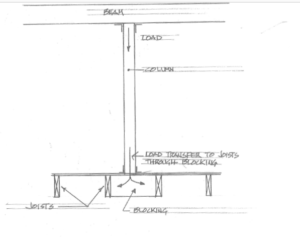
With this said, it is smart to move forward cautiously while removing a non-load bearing wall as well. There are several factors to consider before the wall demolition begins. What heating, air conditioning, ventilation, plumbing, electrical, thermostat or other unknown challenges may be present? These are all questions you can ask Complete Building Solutions.
It is also essential that you check with your city before moving forward with the wall removal and installation of a new support system. Frequently, a permit will be required to proceed with this work. Our engineers can provide you the specifications in obtaining a proper permit. We can help you determine if the wall is in fact load bearing and design a replacement beam and column sealed with an engineer’s stamp for city approval.
