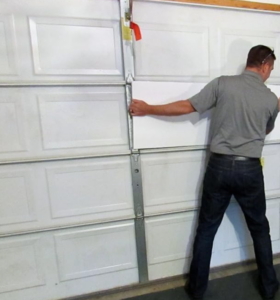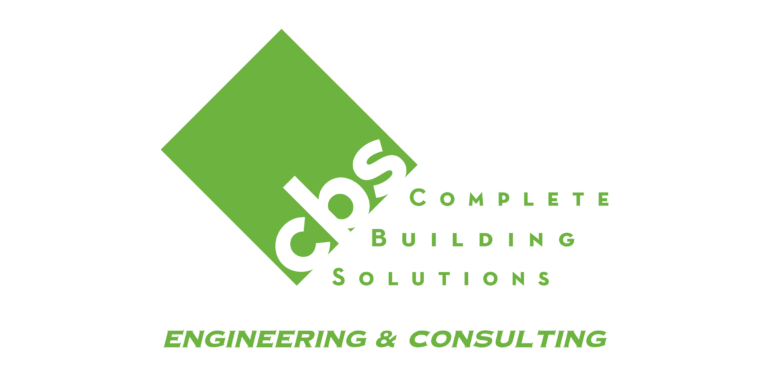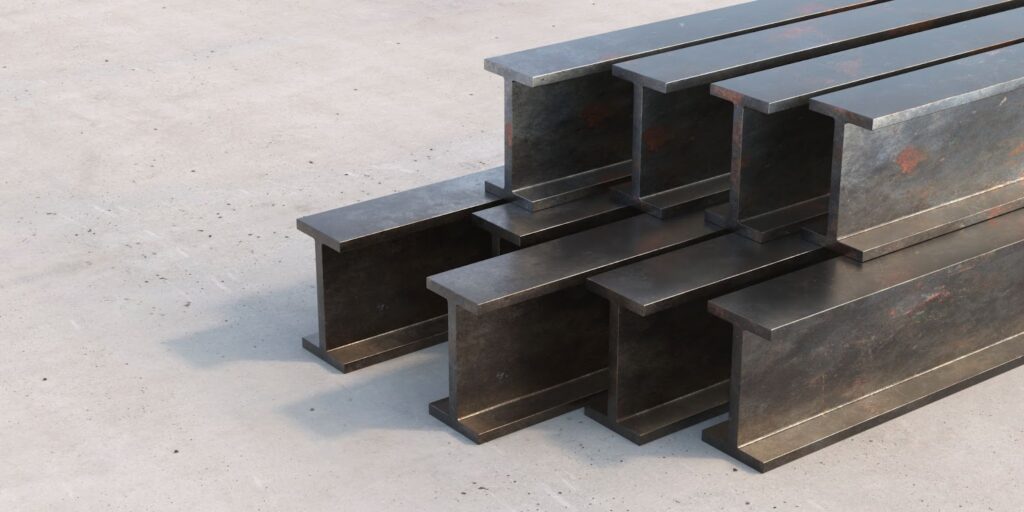
Not too long ago, we wrote a blog about structural steel as a building material and the importance of it. Since then, questions have been flowing in surrounding the topic.
Most questions coming in are about…..you guessed it….structural steel I beams.
It is an interesting topic. Many people wonder what makes a beam a beam in the first place.
The engineering world names structural members based upon how they behave under a given load. The member is considered a “beam” if it supports a load primarily by resisting against bending.
If you are wanting to learn more about beams, specifically about the hype around steel I-beams, please read on.
We will be covering:
- What a structural steel I beam is
- What the purpose of a structural steel I beam is
- How I beams are classified
- Beam support condition
- Beam profile
- Beam geometry
- Equilibrium condition
- Material
- Can I beams bend
- What I beams are used for
- How much weight a steel I beam can support
- How far steel I beams can span
- How to know what size I beam you need
- Steel I beam grades
- Various properties of steel I beams
- How steel I beams are made
- How much it costs to install a steel I beam
- How to install a steel I beam
- Where to buy a steel I beam
What is a structural steel I beam-

A structural steel I beam is a common and essential structural steel shape used for framing metal buildings. Large buildings could not stand without the help of structural steel I-beams.
As the name implies, they are shaped like the capital letter I and are made of two horizontal planes (flanges) connected by one vertical member (web). They can be found behind the walls of hospitals, skyscrapers, parking garages, bridges, warehouses and other large buildings.
So, what makes them so important in the construction of various structures?
Read on to find out.
What is the purpose of a steel I beam-
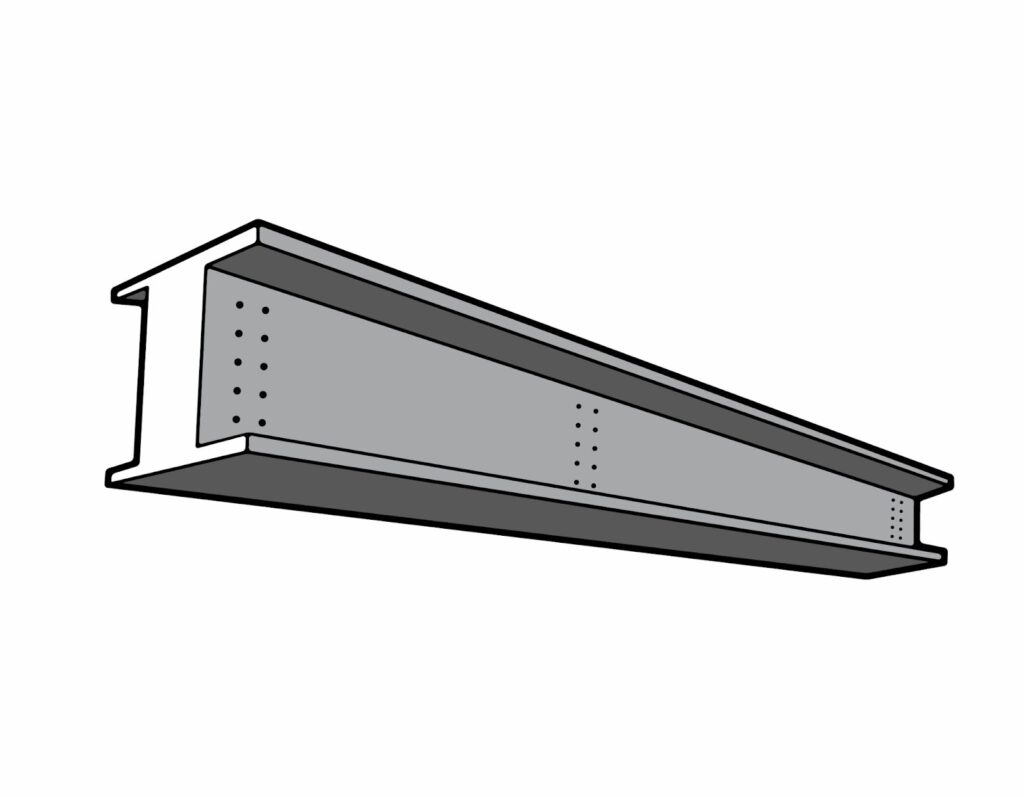
Steel I-beams are one of the main structural supports in structural steel framing.
In fact, they are often referred to as universal beams. Structural engineers love them because they can be used horizontally to support enormous loads and various span lengths. The shape and design of I-beams makes them resistant to bending, vibration, yielding and reflecting which is crucial for building integrity.
Without these incredible framing members, buildings would cost more money to construct; they would require more materials due to a need for many smaller support systems. Ultimately, these I-beams make construction projects much more efficient.
So, what is their purpose? They help make buildings and structures stand while simultaneously saving on costs and time.
How are I beams classified-
Beams in general are classified by 5 characteristics. Let’s jump into these a bit.
1. Beam support condition-
Ever heard the term “cantilever” or “fixed” when a beam is being referred to? Well that is what we mean by support condition. It’s the way a beam is connected to a structure and has to do with a term called bending moment. The bending moment is “ the reaction induced in a structural element when an external force or moment is applied to the element, causing the element to bend”. This matters because different support conditions will have different bending moment diagrams and therefore load path is affected.


Here are some common beam support conditions:
- Simple
- Fixed
- Over hanging
- Double overhanging
- Continuous
- Cantilever
- Trussed
2. Beam Profile (shape of cross-section)-

Why does the type of cross section matter? Well, the cross section determines the amount of internal stress that exists inside the member under a specified load. This factor is important and is why beams are partially classified based on cross section type.
There are many different cross section types beyond just an I-beam. A few examples could be:
- Rectangular Beams
- T-Beams
- C-Beams
3. Beam Geometry-
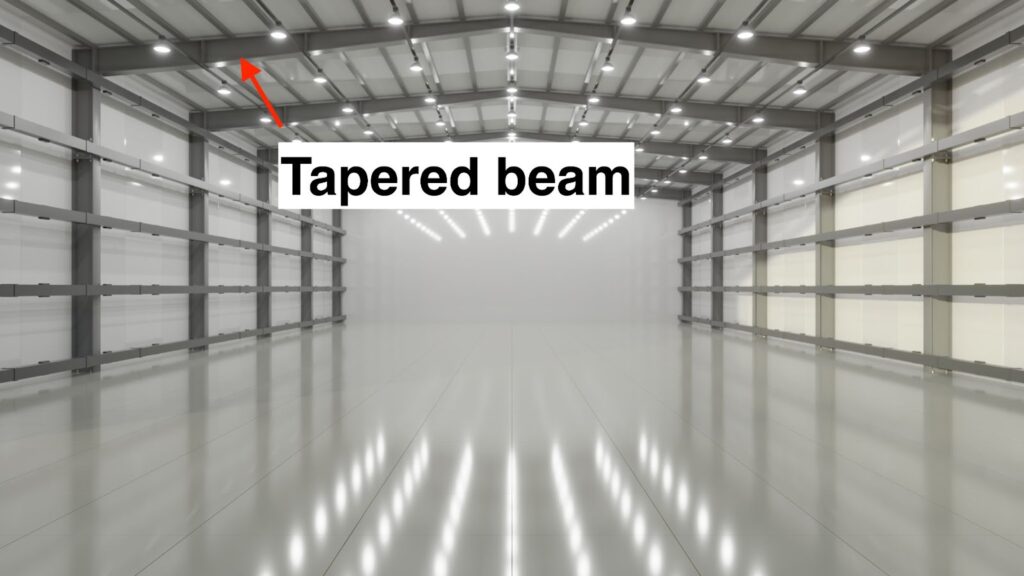
Beam geometry matters because it affects the type and amount of internal stress created inside the beam.
Think of:
- Straight beams
- Curved beams
- Tapered beams
4. Equilibrium condition-
We won’t go too in depth on this one because it can get a bit bland. But, in a nutshell, a beam can be put into two different categories based upon the type of analysis required to calculate a beam reaction when a load is placed upon it. Those two categories are:
- Statically determinate beams- Simply supported, cantilever, single and double overhanging beams.
- Statically indeterminate beams- Propped cantilever, continuous, and fixed beams.
Get a free quote on your project!
Ready to start your project? Reach out to Complete Building solutions and get a quote absolutely free.
5. Material-

And, last but not least, the material used matters when classifying beams.
Beam types could be:
- Concrete beams
- Steel beams
- Timber beams
If the above beam classifications seemed confusing, it’s because it is. Structural engineers spend years training to understand all the factors that affect beam classification. Because, after all, it is the structural engineer that will be responsible for choosing (based upon a series of calculations and factors) the right beams for various projects.
Can steel I beams bend-
The design of a steel I beam allows them to resist bending. With that being said, they are also designed to bend instead of buckle when they are not strong enough to withstand yield stresses.
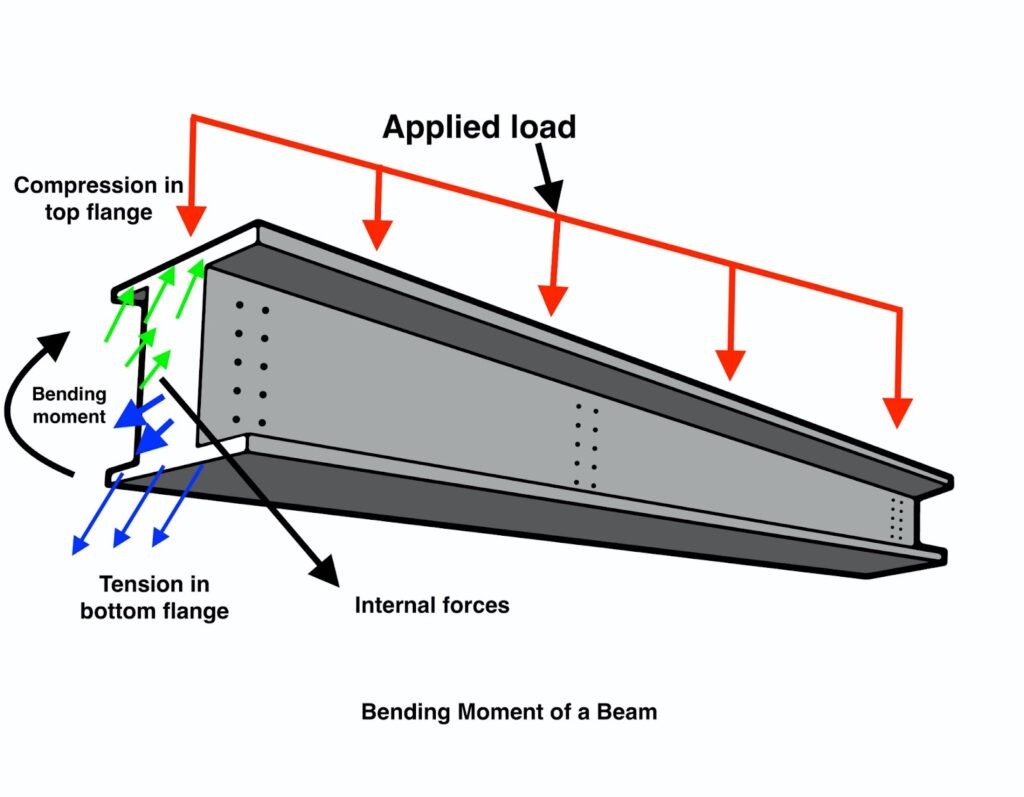
Structural engineer’s will consider the following factors (and others) to ensure that they select the correct I beam size to prevent bend or failure.
- Deflection- The beam thickness must be the appropriate size to reduce deflection (the amount a beam moves from its original position due to a load).
- Tension- The correct web thickness is important when it comes to protecting a beam from buckling under tension.
- Vibration- Structural engineer’s look at components like beam mass & stiffness in order to minimize vibration.
- Bending- A properly selected beam should be able to withstand yield stresses, otherwise bending can occur.
- Buckling- Suitable flanges can help to mitigate torsional stresses which can lead to beam failure.
What are steel I beams used for-
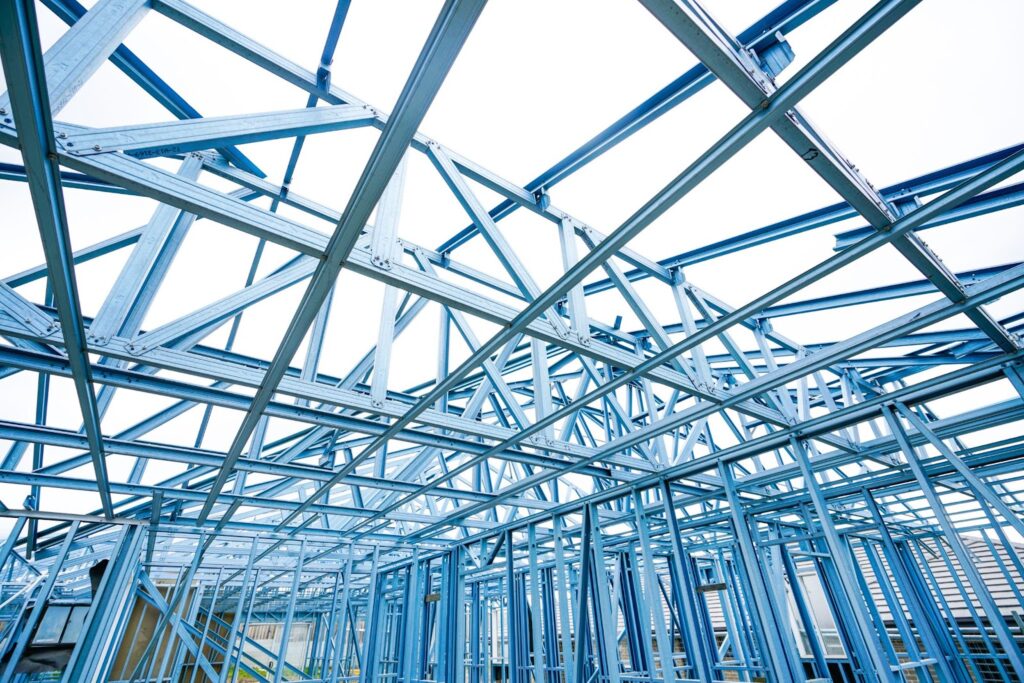
Structural steel I beams are extremely common and sought after in steel construction. In fact, they can be found in the primary framework for steel framed buildings. This goes back to the fact that they are very strong, efficient and crucial for helping to transfer loads from the rooftop to the soils.
The type of beams selected for a building’s framework heavily depends upon the loads and conditions of each unique situation. Structural engineer’s are trained to analyze and evaluate each building project in order to create a strong and efficient structural system.
So, if you’re wondering why an I beam would be selected over an H beam (or any other beam for that matter) ask your engineer. Most likely, if an H beam is being used, it’s a project with extremely heavy loads, which (in some cases) may be better suited for an H beam over an I beam.
But, structural engineers are also trained to evaluate costs. They are proficient at knowing what each beam is capable of carrying (based upon a plethora of factors) and choosing the most efficient option in order to keep costs down. Why choose a more expensive beam when a more cost-effective one will suffice?

Listed below are some common places you may find structural steel I beams:
- Warehouses
- Commercial buildings
- Agricultural Storage
- Airplane Hangar
- Industrial Facility
- Garage Or Workshop
- Residential Metal Buildings
- Residential buildings with large loads (save costs)
- Pergolas or gazebos
How much weight can a steel I beam support-
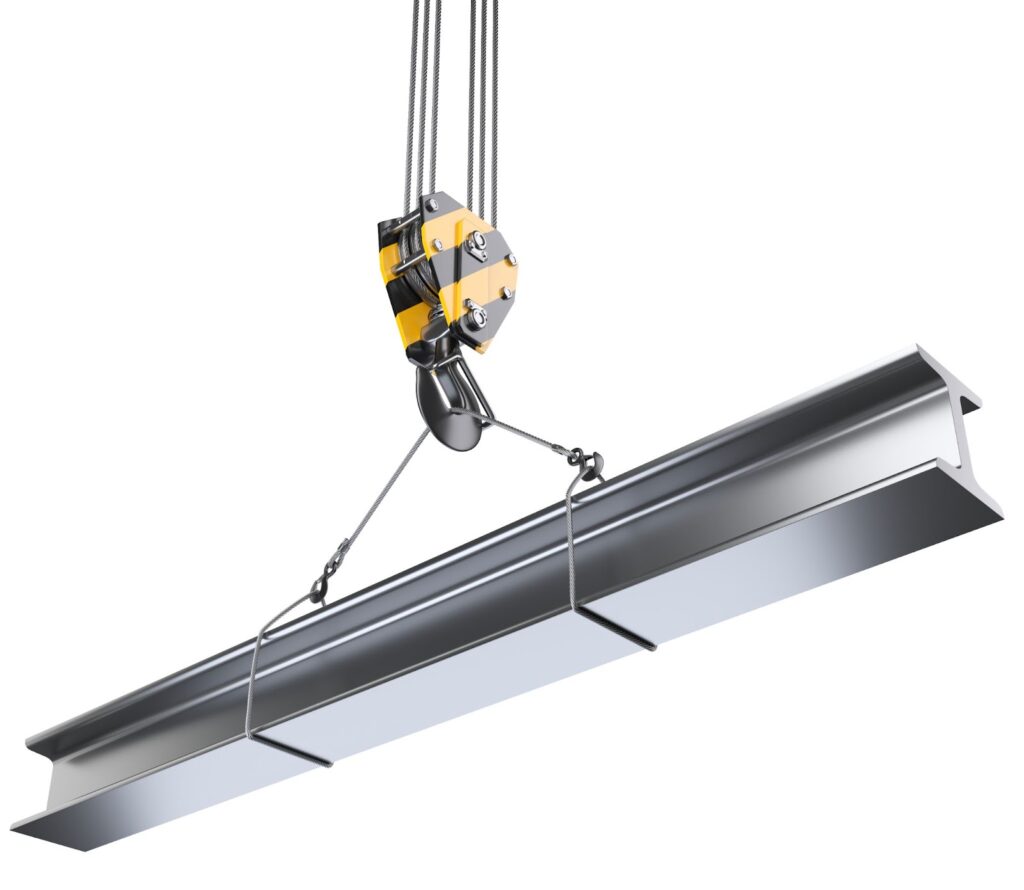
Ok, well this is a loaded question because it depends upon the size of the beam among other scenarios.
First, the beam size needs to be specified. Here’s an example of how this is typically done in America- W 20 x 86. This means the beam is 20 inches deep with a weight of 86 lb/ft.
Now, let’s talk about the factors that affect how much weight a steel i beam can support-
- Depth – The depth of the beam is crucial when considering how much it can carry. A general rule of thumb is that the larger the depth, the more load it can accept. To find the depth you must measure the end of the I beam from top to bottom.
- Weight per unit- Remember above when we discussed how to specify the size of an I beam. Well the weight per unit is the second part of that specification. This is important when considering the size of the beam.
- Other considerations- Remember when we stated above that “other scenarios” can affect what size beam is required for a particular part of a project? Well, we can explain that here. For example, let’s say that a load of 5 tons could typically be supported by a particular length of beam. But, what if that 5 ton load was only on a particular section of the beam such as on one specific 2 inch section of the beam? That is a very different situation than 5 tons being supported over the length of an entire beam. Structural engineers would need to size the beam differently and would also consider what supports such as pillars would be located underneath the beam. All of these factors will dictate the proper beam size.
- Calculations- The best thing to do is to hire a licensed structural engineer to size the beams for your project. However, if you want a rough idea of what to expect, there are calculators out there that can help you.
How far can a steel I beam span-
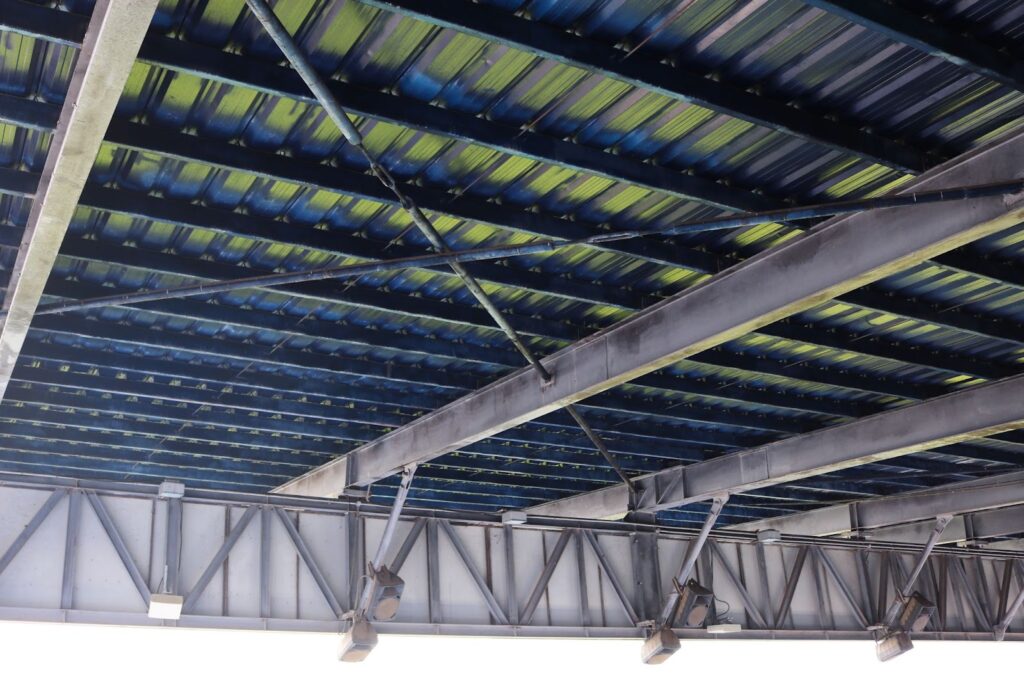
Some structural steel I beams can actually span over 100 feet. Remember that I beams cannot be looked at in isolation. The whole building plan must be considered. Of course, the size of the beam itself is important, but so are the loads (dead, live and snow loads) above the beam, the supports below the beam and where the loads themselves sit upon the beam.
What size steel I beam do I need-
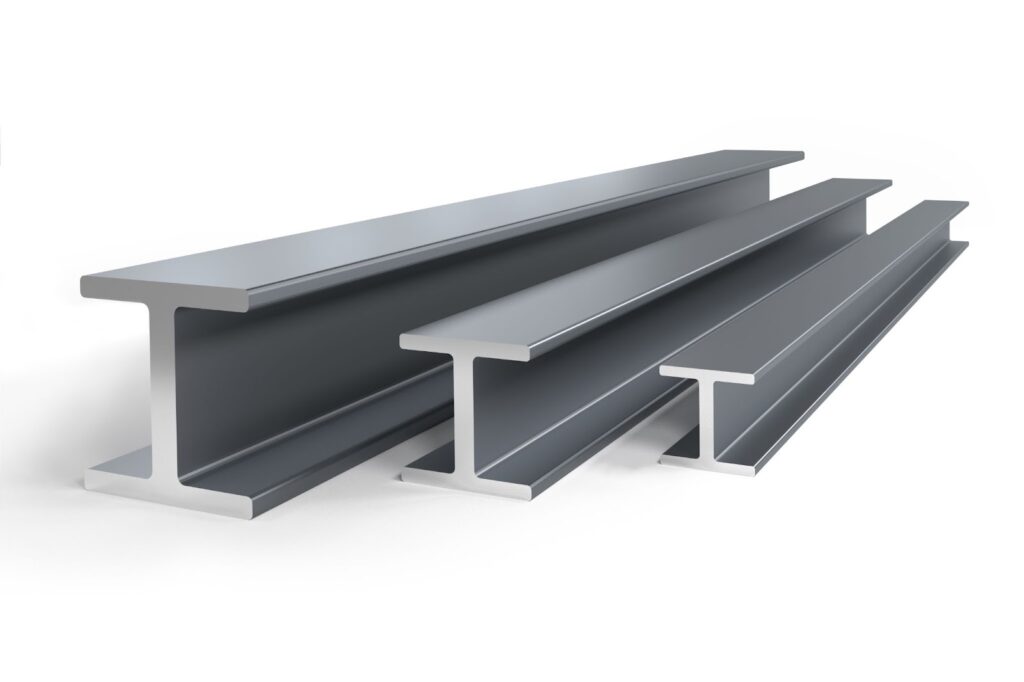
Wouldn’t it be great if there was a magical standard I beam size? That doesn’t exist.
Why?
Because the structural members required in a given building plan (including steel I beams) depend completely upon the live, dead and snow and other loads placed upon it.
Let’s define these.
Dead load-
Dead loads, also known as permanent or static loads, are those that remain relatively constant over time and comprise, for example, the weight of a building’s structural elements, such as beams, walls, roof and structural flooring components (source).
To summarize, dead loads account for the framing lumber and other loads that will permanently exist. It makes sense that a building plan needs to ensure it can at least hold itself up, right?
Live load- Live loads are the loads that are not permanent such as people or furniture. Why is this important? Well, what if the intended purpose of your project was a dance hall? There could be hundreds of bodies occupying that space at a time, calling for a stronger support beam.
Snow load- Can you guess what these are? You got it, the load added to a structural support system from snow accumulation on a rooftop.
Other loads- There are other loads that sometimes need to be accounted for such as wind, seismic and thermal loads. Your structural engineer will know how to account for these.
So again, there is no standard structural steel I beam size or span. Each beam must be customized to fit the project at hand. Does the beam need to support extreme snow loads? Is the beam covering a 100 foot span? Is the beam carrying 4 levels above the basement? You can see how each situation is different. And because of this, an engineer must use their knowledge to perform mathematical calculations to size it appropriately.
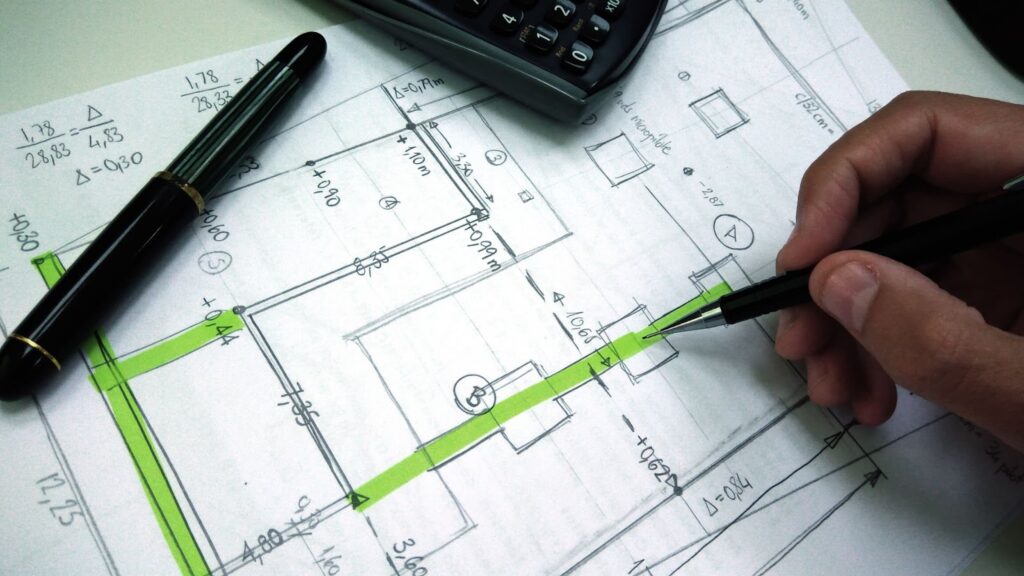
Customers may ask, “So what you’re saying is that no 2 houses will ever be the same in regards to beam sizing and span?” What we are saying is that in Minnesota, every beam that is installed must be sized by a structural engineer. That is just code and required to pull building permits.
Here’s a fun fact though.
There are actually certain neighborhoods where you may find homes with the same beam sizing because one builder probably built all those houses and each house carries the same loads. For example, there are neighborhoods in Bloomington, Minnesota where one main builder in the 1950’s built every home. Those are nearly identical structurally.
Again, the main takeaway here is that some professional builders may have a good idea on what size beam is needed to span a certain distance. That just comes with experience. However, a structural engineer will still need to look at each beam and size it appropriately.
Steel I beam grades-
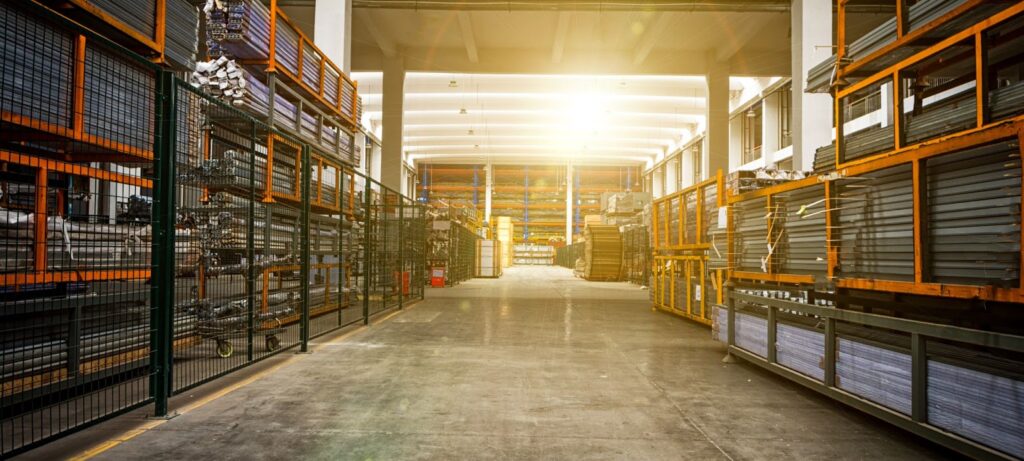
There are many different grades of structural steel I beams. The grade chosen will depend upon the loads an I beam needs to carry.
In construction, the most popular are A572, A588, A992 and A36.
Just a reminder, in order for steel to be considered structural it must have a carbon content of only 0.05-0.25%.
A36- This is a popular option for beams because it’s low carbon and affordable. However, as a mild steel, it can rust. On the flip side, it does have better weldability than other grades.
n and affordable. On top of this the yield strength is unmatched.
A572- This high-strength steel stands out in situations where a project needs a higher strength to weight ratio. It offers great tensile strength, weldability and is quite affordable.
A588- This grade has a higher tensile and yield strength than both A36 and A572. It’s this product’s unparalleled atmospheric corrosion resistance (manufactured with copper) that makes it a great fit for outdoor projects.
A992- This grade is similar to A572 with its low ratio of weight to strength but has added alloy elements that optimizes the inside structure of the steel. It can often be seen in bridge construction.
Properties of steel I beams-
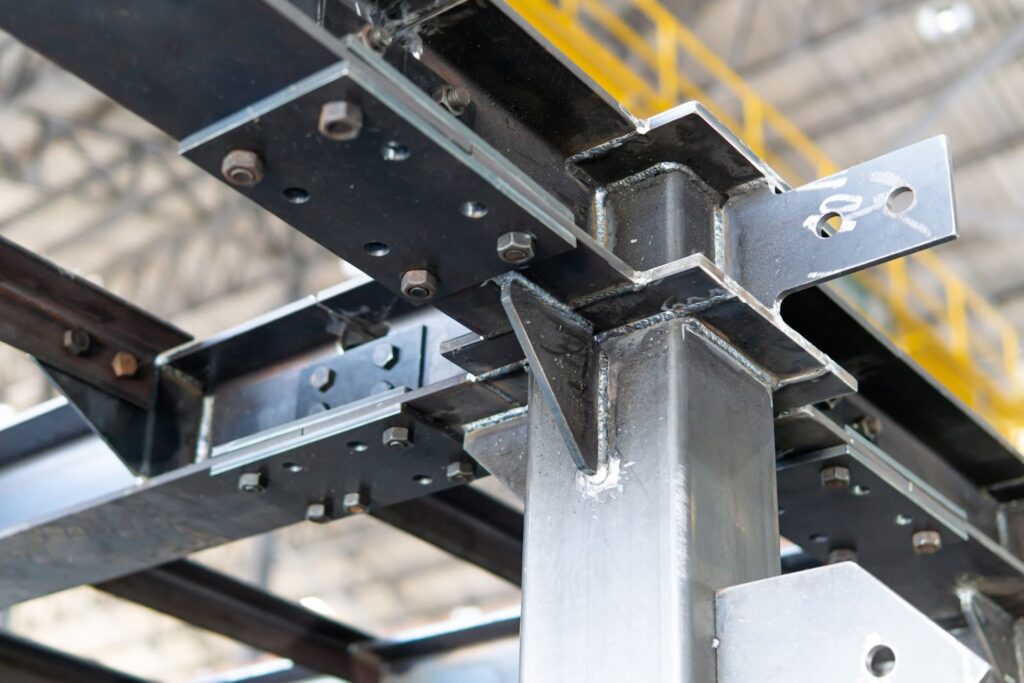
There are five main properties to be considered when designing steel I beams.
- Strength– In engineering, strength is a measure of the stress that can be applied to a material before it permanently deforms (yield strength) or breaks (tensile strength).
- Toughness- Toughness is an indication of the capacity of a steel to absorb energy and depends on strength as well as ductility significantly.
- Ductility–Ductility is the deformation that occurs to metals when this stress is applied. If a metal can be stretched without breaking or becoming weak, it is considered ductile.
- Weldability- Structural steel in general has good weldability making it easier to work with.
- Durability– Structural steel I-beams have great durability because they can last over long periods of time without failing.
How are steel I beams are made-
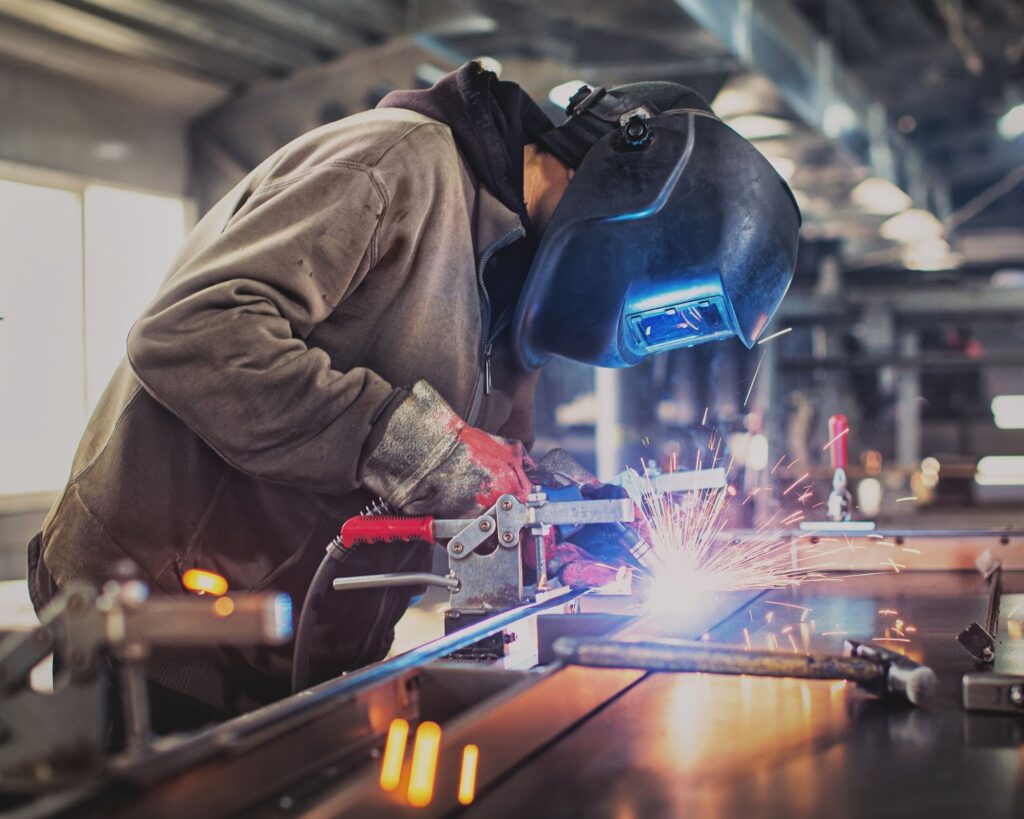
Structural steel I beams can be manufactured by 4 unique processes resulting in: rolled beams, extruded beams, welded beams or riveted beams.
- Rolled- Structural steel is pushed through rollers which flatten and shape the metal into the desired form. This process has 2 options: hot rolled or cold-rolled.
- Extrusion- This method entails metal being formed into a desired shape after being pushed through a die.
- Welding- This process involves welding multiple pre-cut sheets of steel together.
- Riveting- Sheets of metal are cut to the desired length, holes are then cut into the sheets and the pieces are held together by rivets.
How much does a steel I beam cost-

In general, steel I beams can cost $5-$20 per foot in materials. This could end up being anywhere from $1,200-$5,000 installed. Now, don’t forget about other costs like knocking down walls, rewiring or moving utility lines or additional structural support needs.
How to install a steel I beam-
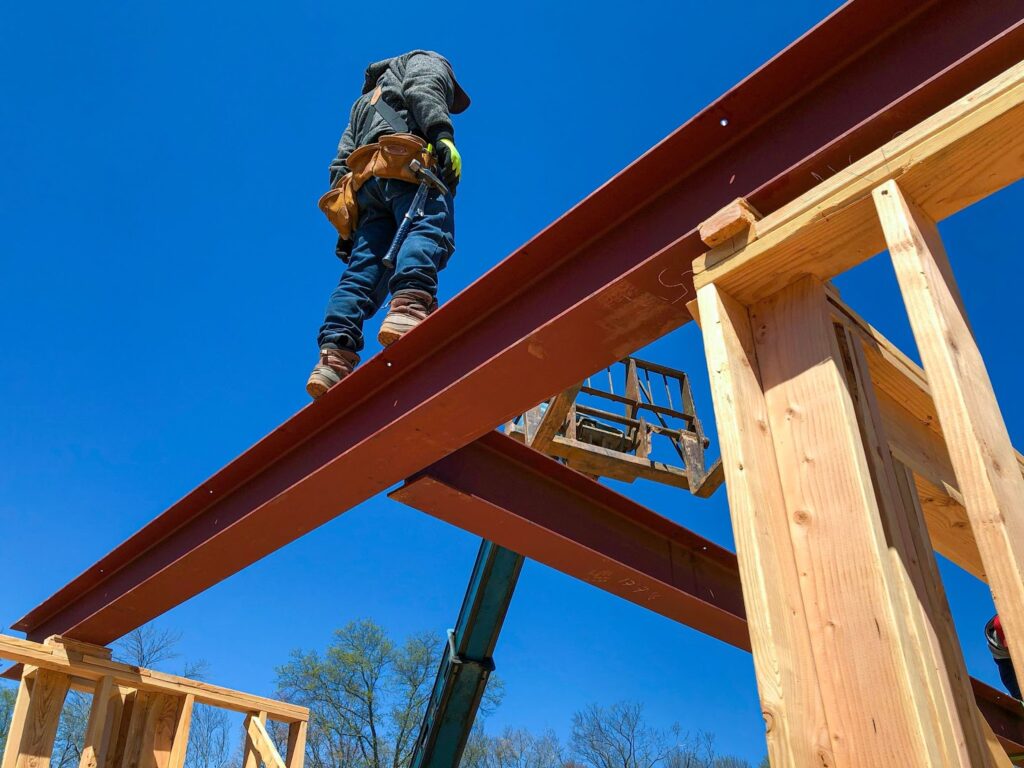
If you are interested in the general steps needed to install a large main support beam in the basement, read on.
- A structural engineer will need to look at your plans and size an appropriate structural steel I beam for your project. They may even need to come on site.
- This plan, signed and stamped by a licensed professional engineer, will then need to be taken to your building department in order for a building permit to be pulled. If the plan is approved you can proceed.
- Builders use beam pockets to install large main support I beams in basements. A beam pocket is “a groove or a cut out near the top of the foundation wall in which a steel support beam is placed during construction”. Be sure that your beam pockets match your engineer’s plans. If not, it may be necessary to construct new beam pockets or alter floor joists (all per structural engineer of course).
- Using a crane or telescoping forklift, the beam can be lifted and set into place on the beam pockets.
- Create temporary posts to set the beam on. Be sure they won’t interfere with placement of permanent support posts later on. Fasten these to the beam.
- Following your structural engineer’s instructions, support columns can be installed and placed evenly at the designated spacing. This could involve installing steel plates on the top and bottom of the post so it can be properly fastened.
Where to buy a steel I beam-
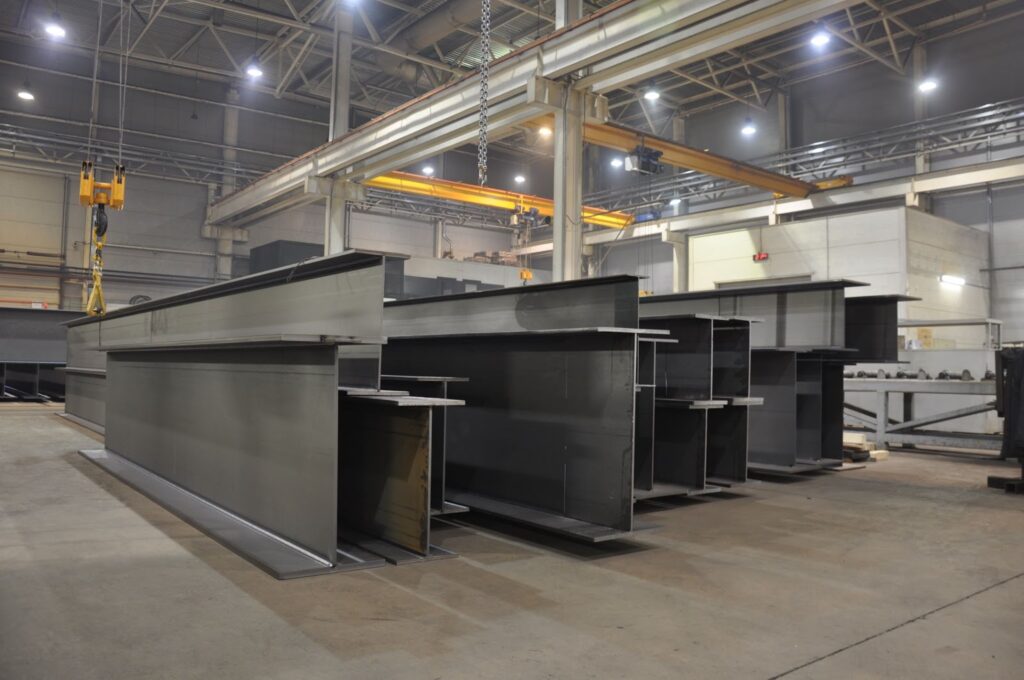
Every contractor has their preferred vendor to work with. For instance, here in Minnesota, many contractors work with Midwest Steel and Aluminum. There’s also South St. Paul Steel Supply Co.
Places, such as The Home Depot, may also be able to supply you with your I beam needs.
If you are unsure where to go, hit google up and see what options pop up. Reading customer reviews may give you an idea if you want to do business with the company.
Well, that’s it.
You’ve just read through our most frequently asked questions in regards to steel I beams. We really make an effort to answer readers and clients questions thoroughly and wholly. If you were unable to get the answers you were seeking here, please comment or give us a call so we can steer you in the right direction and/or update this piece. 763-544-3355. Thank you!

