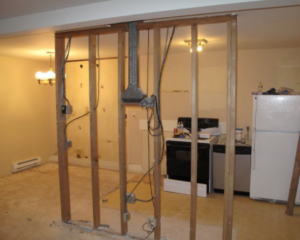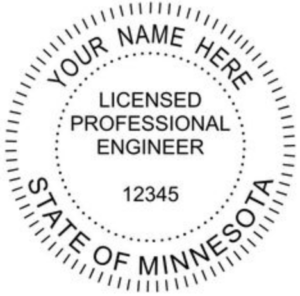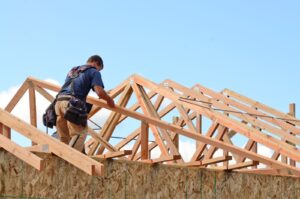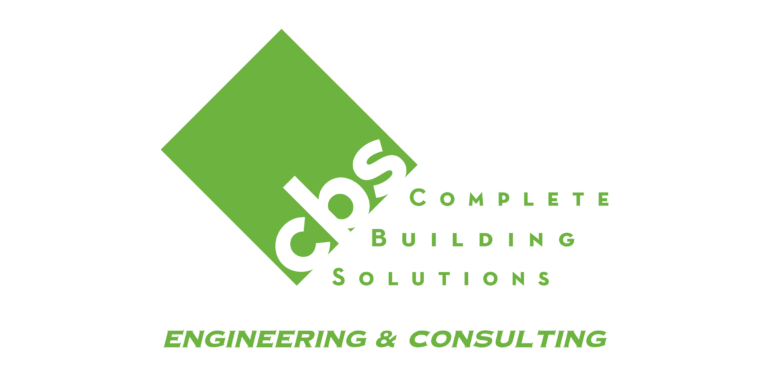A structural engineer is imperative for the overall structural integrity of a building. They are responsible for the technical aspects of construction such as determining the loads (weight of structural elements in relation to other components) a building can withstand, but also for the safety, performance, and durability in general.

Complete Building Solutions’ clients consist of residential, including multi-family townhouses and condominiums, as well as commercial buildings. Frequently asked questions are things like:
- Is this wall load bearing?
- Do I need a footing under a specific beam?
- Can I add a dormer to my home?
- Can I turn this porch into a 4-season porch?
While you may see the engineer on site for a short time, there is so much more that goes on behind the scene.

Inspection/Research:
The first step to answering your questions is to physically inspect the building site. We will need to assess the situation, take measurements, and pictures. This data is then brought back to the office. Based on our findings on site, we will determine what building materials need to be used in the solution we provide.

Design:
Next, calculations need to be performed to determine if the homeowner, contractor, or developer’s problem can be fixed or if their design can be implemented. The snow, deflection, dead, and live loads must all be taken into account in order to ensure safe construction. The simplest of calculations may take only 30 minutes, but it’s common for an engineer to spend hours performing these complex math problems.

The engineers at Complete Building Solution’s have decades of experience performing load calculations for bridges, office buildings, and residential projects. Their long careers have brought them into contact with a wide variety of unique building projects. Our customers feel comfortable knowing that they are in good hands.
Report, Drawing, Scope of Work:

Last, the engineer must take the information from the research & analysis steps to put together a report. The report details the client’s goals, on-site discoveries, and our recommendations. On top of this, some clients will need either a scope of work or a drawing to obtain a building permit from the city. In our experience, most cities only require a scope of work. It is our engineer’s stamp of approval that will ultimately allow you to proceed with your building project.



